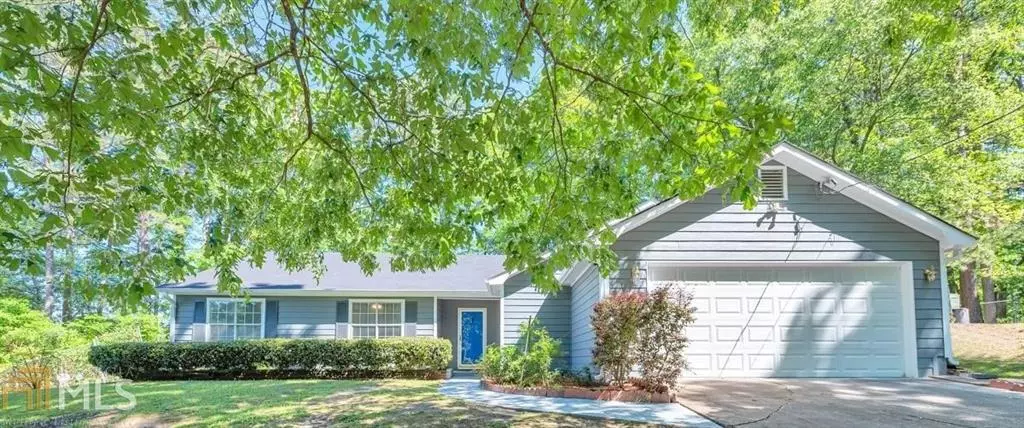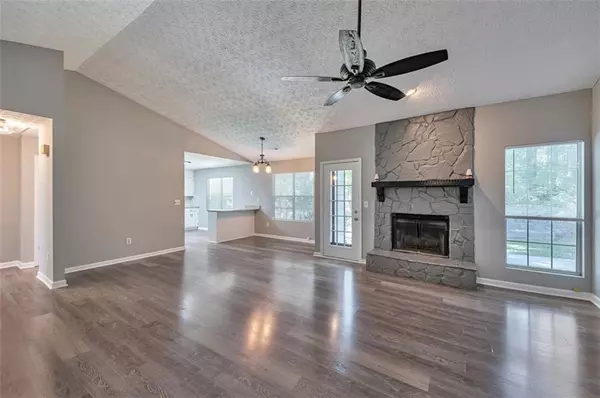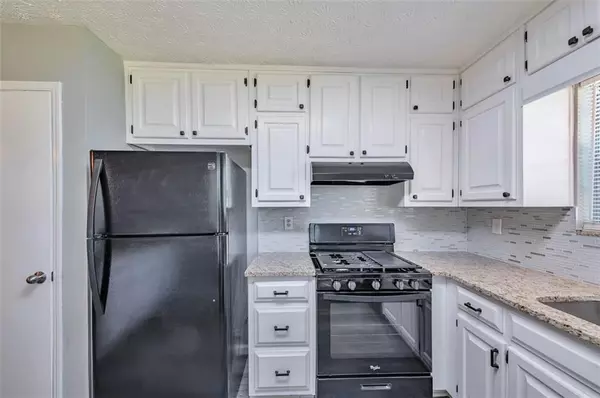$228,000
$225,000
1.3%For more information regarding the value of a property, please contact us for a free consultation.
3 Beds
2 Baths
1,380 SqFt
SOLD DATE : 06/11/2021
Key Details
Sold Price $228,000
Property Type Single Family Home
Sub Type Single Family Residence
Listing Status Sold
Purchase Type For Sale
Square Footage 1,380 sqft
Price per Sqft $165
Subdivision River Glen
MLS Listing ID 6881872
Sold Date 06/11/21
Style Bungalow, Ranch, Traditional
Bedrooms 3
Full Baths 2
Construction Status Updated/Remodeled
HOA Y/N No
Originating Board FMLS API
Year Built 1984
Annual Tax Amount $1,176
Tax Year 2020
Lot Size 0.370 Acres
Acres 0.37
Property Description
Welcome to 1001 Kingsdown Court, a captivating home in the stunning River Glen community. This immaculately renovated ranch is a three bedroom, two bath masterpiece, offering over thirteen-hundred square feet of pure enchantment and luxurious upgrades with every step. Magnificent flooring welcomes you into the grand family room with stunning, modern colors and an exquisite, statement fireplace. The family room looks out onto the beautifully landscaped backyard, sitting on three-quarters of an acre, enhanced by the stately stone retaining wall. Gorgeous granite counterto ps accent the designer kitchen with upscale fixtures, plenty of storage, remarkable backsplash, exquisite finishes to the cabinetry, and mountains of light. The owner's suite is a lovely escape, offerings a retreat-style en-suite bathroom and an abundance of closet space. The hallway opens to two large bedrooms and a gorgeous guest bathroom. With curb appeal galore and a huge backyard, this jewel is an absolute MUST SEE. Within close proximity to I-75 & I-285, major highways to the Atlanta Hartsfield-Jackson Airport, Riverdale Skate Park, Shoppes of Riverdale, fine dining, and plenty of outdoor recreation. Set an appointment through showing-time and behold this marvel for yourself. Don't forget to experience the virtual tour. Sold As-Is.
Location
State GA
County Clayton
Area 161 - Clayton County
Lake Name None
Rooms
Bedroom Description Master on Main
Other Rooms None
Basement None
Main Level Bedrooms 3
Dining Room Great Room
Interior
Interior Features Entrance Foyer, High Ceilings 9 ft Lower, High Ceilings 9 ft Main, High Ceilings 9 ft Upper, Walk-In Closet(s)
Heating Central, Electric, Natural Gas
Cooling Ceiling Fan(s), Central Air
Flooring Carpet, Other
Fireplaces Number 1
Fireplaces Type Family Room, Gas Starter
Window Features None
Appliance Other
Laundry Other
Exterior
Exterior Feature Private Yard
Garage Attached, Garage
Garage Spaces 3.0
Fence Fenced
Pool None
Community Features Sidewalks, Street Lights
Utilities Available Cable Available, Electricity Available, Natural Gas Available, Sewer Available, Water Available
Waterfront Description None
View Other
Roof Type Composition
Street Surface Concrete
Accessibility None
Handicap Access None
Porch Deck, Patio
Total Parking Spaces 3
Building
Lot Description Cul-De-Sac, Private
Story One
Sewer Public Sewer
Water Public
Architectural Style Bungalow, Ranch, Traditional
Level or Stories One
Structure Type Cedar
New Construction No
Construction Status Updated/Remodeled
Schools
Elementary Schools Church Street
Middle Schools Riverdale
High Schools Charles R. Drew
Others
Senior Community no
Restrictions false
Tax ID 13152B B005
Ownership Fee Simple
Financing no
Special Listing Condition None
Read Less Info
Want to know what your home might be worth? Contact us for a FREE valuation!

Our team is ready to help you sell your home for the highest possible price ASAP

Bought with GK Properties, LLC

"My job is to find and attract mastery-based agents to the office, protect the culture, and make sure everyone is happy! "






