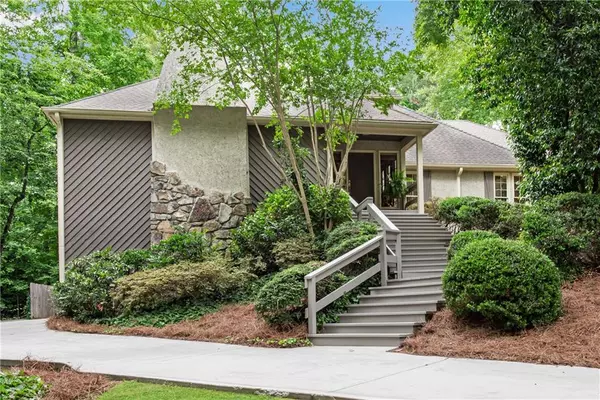$700,000
$650,000
7.7%For more information regarding the value of a property, please contact us for a free consultation.
4 Beds
3 Baths
3,251 SqFt
SOLD DATE : 07/21/2021
Key Details
Sold Price $700,000
Property Type Single Family Home
Sub Type Single Family Residence
Listing Status Sold
Purchase Type For Sale
Square Footage 3,251 sqft
Price per Sqft $215
Subdivision Four Seasons
MLS Listing ID 6891382
Sold Date 07/21/21
Style Chalet
Bedrooms 4
Full Baths 3
Construction Status Resale
HOA Y/N No
Originating Board FMLS API
Year Built 1976
Annual Tax Amount $5,391
Tax Year 2020
Lot Size 1.101 Acres
Acres 1.101
Property Description
Modern Lodge meets Summer House in this original Emily Ann Smith architect and builder home. Let the entertaining begin with the Chef's Kitchen featuring two ovens, two dishwashers, gas cooktop with warming drawer and an industrial sized refrigerator. Custom cabinetry with leaded beveled glass doors and feature lighting compliment the exotic granite. Arched openings provide view to great room with stone fireplace and vaulted ceilings with exposed beams. Your new Home Office organization space with built-in cabinets is flooded with natural light. Master on main with fireplace and built-in cabinets overlook the deck and pool. Den/bedroom/second office on main level with full bath. Two secondary bedrooms with large walk-in closets connect through full bath upstairs. Daylight finished basement with access to driveway includes a separate room for wine storage and cork wall covering-previously used as dark room. Perfect timing to experience the pool with excellent privacy. A covered pavilion overlooks large-fenced area or future tennis court. This rare find and uniquely private home is only minutes to shopping, restaurants and interstate access.
Location
State GA
County Fulton
Area 121 - Dunwoody
Lake Name None
Rooms
Bedroom Description Master on Main
Other Rooms Shed(s)
Basement Daylight, Driveway Access, Finished, Partial
Main Level Bedrooms 2
Dining Room Dining L
Interior
Interior Features Beamed Ceilings, Bookcases, Cathedral Ceiling(s), Entrance Foyer, High Ceilings 9 ft Main, High Speed Internet, Low Flow Plumbing Fixtures, Walk-In Closet(s)
Heating Central, Natural Gas
Cooling Ceiling Fan(s), Central Air
Flooring Carpet, Ceramic Tile
Fireplaces Number 2
Fireplaces Type Gas Log, Gas Starter, Great Room, Master Bedroom
Window Features Skylight(s)
Appliance Dishwasher, Disposal, Double Oven, Gas Cooktop, Gas Water Heater, Refrigerator, Self Cleaning Oven
Laundry Laundry Chute, Main Level
Exterior
Exterior Feature Private Yard
Garage Attached, Drive Under Main Level, Garage, Garage Door Opener, Garage Faces Side
Garage Spaces 2.0
Fence Back Yard, Fenced
Pool Gunite, Heated, In Ground
Community Features Near Schools, Near Shopping, Street Lights
Utilities Available Cable Available
Waterfront Description None
View Other
Roof Type Composition
Street Surface Paved
Accessibility None
Handicap Access None
Porch Deck
Total Parking Spaces 2
Private Pool true
Building
Lot Description Landscaped, Private, Wooded
Story Two
Sewer Septic Tank
Water Public
Architectural Style Chalet
Level or Stories Two
Structure Type Stucco
New Construction No
Construction Status Resale
Schools
Elementary Schools Dunwoody Springs
Middle Schools Sandy Springs
High Schools North Springs
Others
Senior Community no
Restrictions false
Tax ID 06 035300030262
Ownership Fee Simple
Financing no
Special Listing Condition None
Read Less Info
Want to know what your home might be worth? Contact us for a FREE valuation!

Our team is ready to help you sell your home for the highest possible price ASAP

Bought with Virtual Properties Realty.com

"My job is to find and attract mastery-based agents to the office, protect the culture, and make sure everyone is happy! "






