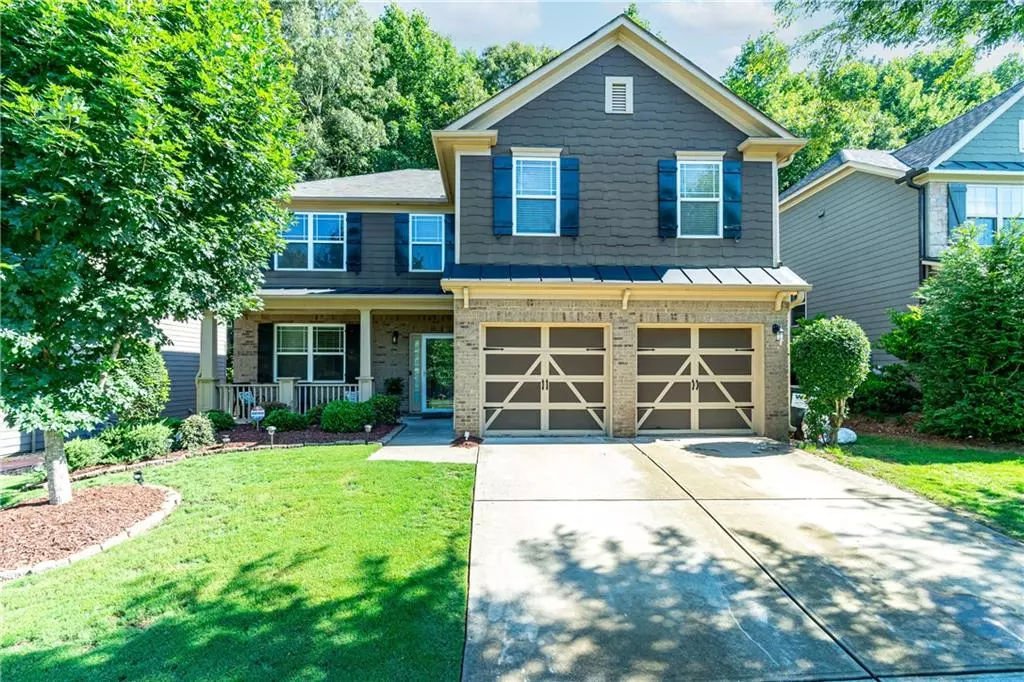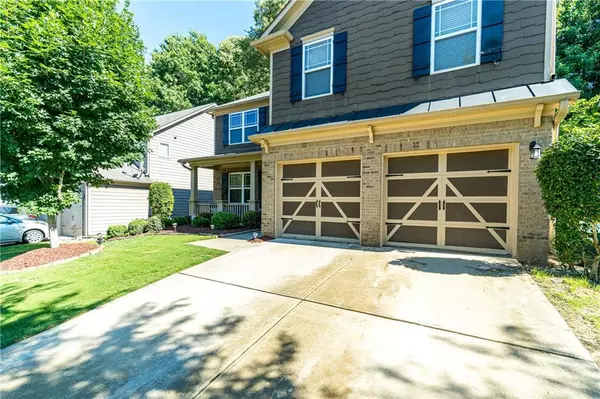$375,000
$375,000
For more information regarding the value of a property, please contact us for a free consultation.
4 Beds
2.5 Baths
2,320 SqFt
SOLD DATE : 07/15/2021
Key Details
Sold Price $375,000
Property Type Single Family Home
Sub Type Single Family Residence
Listing Status Sold
Purchase Type For Sale
Square Footage 2,320 sqft
Price per Sqft $161
Subdivision Stoney Creek
MLS Listing ID 6901343
Sold Date 07/15/21
Style Traditional
Bedrooms 4
Full Baths 2
Half Baths 1
Construction Status Resale
HOA Fees $600
HOA Y/N Yes
Originating Board FMLS API
Year Built 2008
Annual Tax Amount $2,389
Tax Year 2020
Lot Size 4,356 Sqft
Acres 0.1
Property Description
Don't miss this great home in the highly sought after Stoney Creek community just minutes from 575, Downtown
Woodstock, restaurants and shopping! This home boasts 4 bedrooms and 2.5 baths. As you enter you are greeted
with a beautiful archway and columns leading into the formal dining room that the sellers are currently using as a
second living room. In the hall you'll find an updated powder room. And then into the large kitchen with double ovens
that opens to the living room which is perfect for hosting family and friends! On the 2nd level the owner's suite has a
large walk in closet that is big enough to be used as an office or small nursery. Ensuite bath with double vanity,
tub/shower combo and another walk in closet! There is an oversized bedroom down the hall, two other standard
sized bedrooms, an updated bathroom and laundry room with new floors. The community playground, picnic pavilion
and pool are just a short walk from your new home. The home two doors down is the same floorplan and just sold for 405k last week! This home offer's instant equity! So what are you waiting for? Come see it before it's gone!!
Location
State GA
County Cherokee
Area 113 - Cherokee County
Lake Name None
Rooms
Bedroom Description Oversized Master
Other Rooms None
Basement None
Dining Room Separate Dining Room, Open Concept
Interior
Interior Features Double Vanity, High Speed Internet, Entrance Foyer, His and Hers Closets, Tray Ceiling(s), Walk-In Closet(s)
Heating Central, Forced Air
Cooling Ceiling Fan(s), Central Air
Flooring Carpet, Hardwood
Fireplaces Type None
Window Features Insulated Windows
Appliance Double Oven, Dishwasher, Disposal, Electric Water Heater, Microwave, Gas Range
Laundry In Hall, Laundry Room
Exterior
Exterior Feature Other
Garage Garage Door Opener, Driveway, Garage, Garage Faces Front
Garage Spaces 2.0
Fence None
Pool None
Community Features Homeowners Assoc, Near Trails/Greenway, Playground, Pool, Sidewalks, Near Shopping, Street Lights
Utilities Available Cable Available, Electricity Available, Natural Gas Available, Phone Available, Sewer Available, Water Available, Underground Utilities
View Other
Roof Type Composition, Shingle
Street Surface Asphalt
Accessibility None
Handicap Access None
Porch Covered, Front Porch
Total Parking Spaces 2
Building
Lot Description Level, Front Yard
Story Two
Sewer Public Sewer
Water Public
Architectural Style Traditional
Level or Stories Two
Structure Type Brick Front, Cement Siding
New Construction No
Construction Status Resale
Schools
Elementary Schools Johnston
Middle Schools Mill Creek
High Schools River Ridge
Others
HOA Fee Include Maintenance Grounds, Reserve Fund, Swim/Tennis
Senior Community no
Restrictions false
Tax ID 15N16L 093
Ownership Fee Simple
Special Listing Condition None
Read Less Info
Want to know what your home might be worth? Contact us for a FREE valuation!

Our team is ready to help you sell your home for the highest possible price ASAP

Bought with Keller Williams Realty Partners

"My job is to find and attract mastery-based agents to the office, protect the culture, and make sure everyone is happy! "






