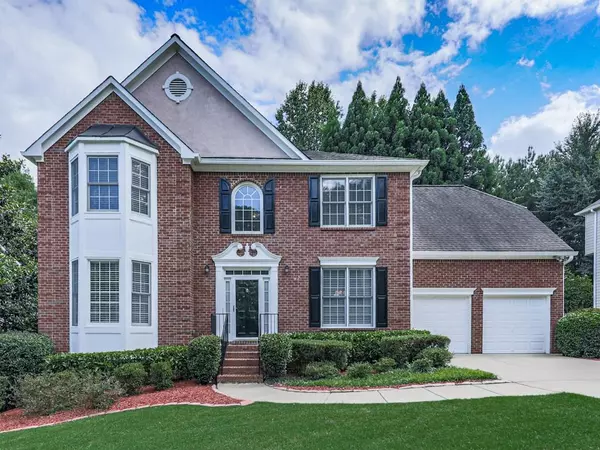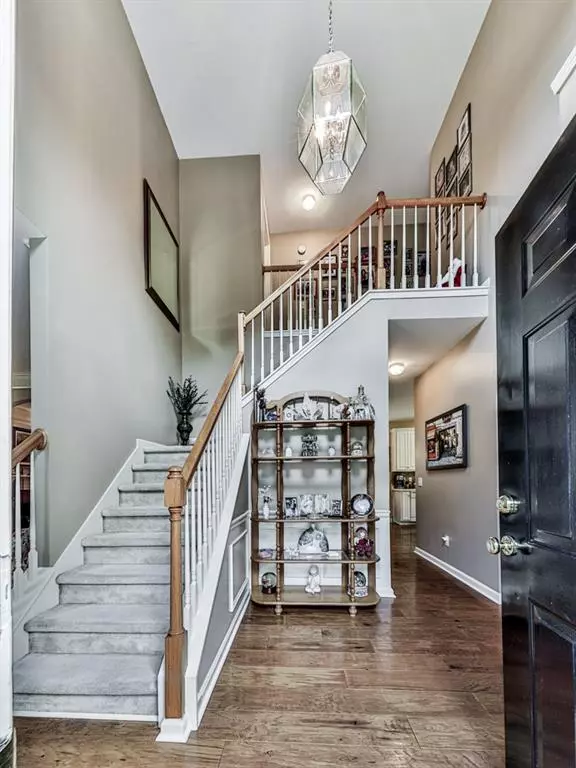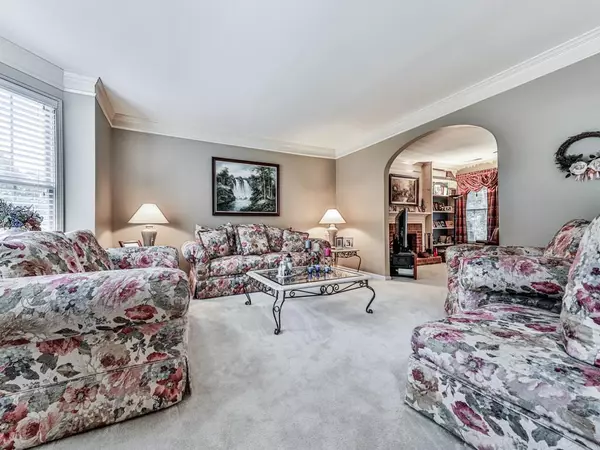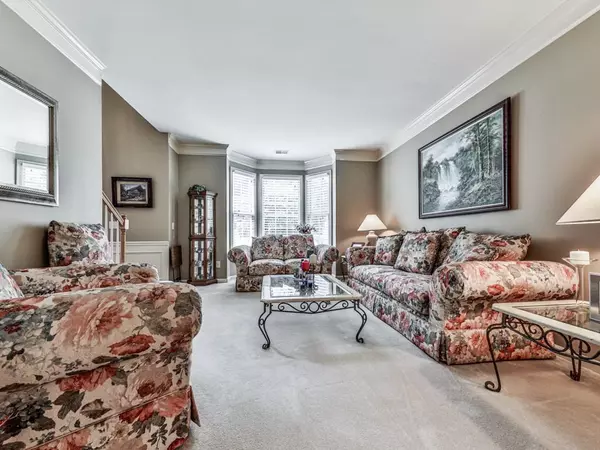$415,000
$415,000
For more information regarding the value of a property, please contact us for a free consultation.
3 Beds
2.5 Baths
2,884 SqFt
SOLD DATE : 08/20/2021
Key Details
Sold Price $415,000
Property Type Single Family Home
Sub Type Single Family Residence
Listing Status Sold
Purchase Type For Sale
Square Footage 2,884 sqft
Price per Sqft $143
Subdivision Wyngate
MLS Listing ID 6909222
Sold Date 08/20/21
Style Traditional
Bedrooms 3
Full Baths 2
Half Baths 1
Construction Status Resale
HOA Fees $510
HOA Y/N Yes
Originating Board FMLS API
Year Built 1998
Annual Tax Amount $910
Tax Year 2020
Lot Size 0.280 Acres
Acres 0.28
Property Description
Welcome to possibly the most meticulously maintained home on quiet cul-de-sac in Wyngate. Original owners, it's just time to downsize. Walk into the 2 story foyer, greeted by 7" hand scraped hickory hardwoods. Open concept formal dining room and formal living room. Upgraded kitchen, white corian counters, white cabinets & white appliance kitchen with island. Brand new stove. kitchen is open to family room. Master bedroom has adjoining additional room with closet which could be addt'l bedroom/exercise/yoga or office. Trey ceilings & built in window seat w/storage. Upgraded carpet in entire master suite and bathroom w/ walk-in closet. Laundry upstairs and unfinished storage off landing. Basement boasts a fantastic slate pool table which stays with the house. Basement has it's own separate heating and cooling wall unit which is fantastic and very effective. Basement has office, den and pool/game room and is also stubbed for a bathroom. Unfinished storage area. Newer upgraded 6" gutters installed. Mature trees in rear yard for privacy and manicured lawn and landscaping out front. Dining room and master bedroom bay window trim was recently replaced.
Location
State GA
County Cherokee
Area 112 - Cherokee County
Lake Name None
Rooms
Bedroom Description Oversized Master, Sitting Room
Other Rooms None
Basement Bath/Stubbed, Daylight, Exterior Entry, Full
Dining Room Open Concept, Separate Dining Room
Interior
Interior Features Entrance Foyer 2 Story, Tray Ceiling(s), Walk-In Closet(s)
Heating Natural Gas
Cooling Central Air
Flooring Carpet, Ceramic Tile, Hardwood
Fireplaces Number 1
Fireplaces Type Gas Log
Window Features Insulated Windows
Appliance Dishwasher, Disposal, Gas Cooktop, Gas Oven, Gas Water Heater, Microwave, Refrigerator
Laundry Upper Level
Exterior
Exterior Feature Private Yard
Garage Garage, Garage Door Opener, Garage Faces Front
Garage Spaces 2.0
Fence None
Pool None
Community Features Near Schools, Near Shopping, Near Trails/Greenway, Park, Playground, Pool, Swim Team, Tennis Court(s)
Utilities Available Cable Available, Electricity Available, Natural Gas Available, Phone Available, Sewer Available, Underground Utilities, Water Available
View Other
Roof Type Shingle
Street Surface Asphalt
Accessibility None
Handicap Access None
Porch Deck, Patio
Total Parking Spaces 2
Building
Lot Description Back Yard, Front Yard, Landscaped, Level
Story Three Or More
Sewer Public Sewer
Water Public
Architectural Style Traditional
Level or Stories Three Or More
Structure Type Brick Front
New Construction No
Construction Status Resale
Schools
Elementary Schools Bascomb
Middle Schools E.T. Booth
High Schools Etowah
Others
Senior Community no
Restrictions false
Tax ID 15N03D 092
Special Listing Condition None
Read Less Info
Want to know what your home might be worth? Contact us for a FREE valuation!

Our team is ready to help you sell your home for the highest possible price ASAP

Bought with Fathom Realty Ga, LLC.

"My job is to find and attract mastery-based agents to the office, protect the culture, and make sure everyone is happy! "






