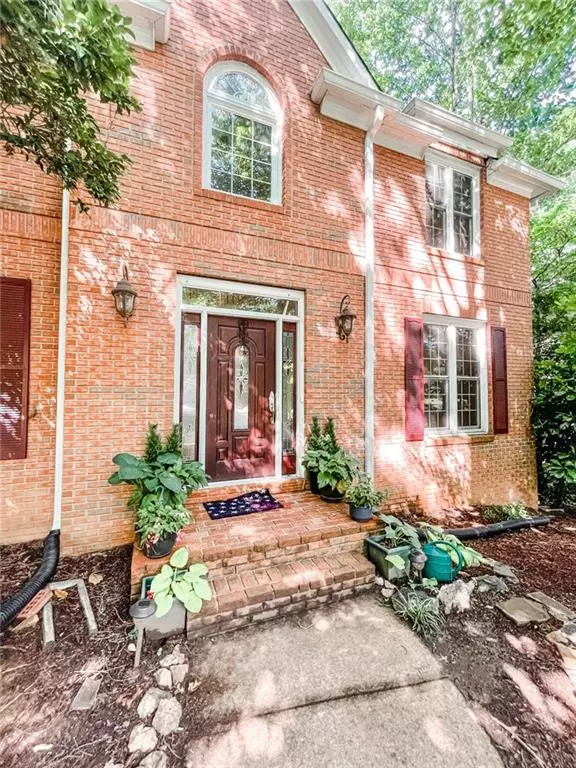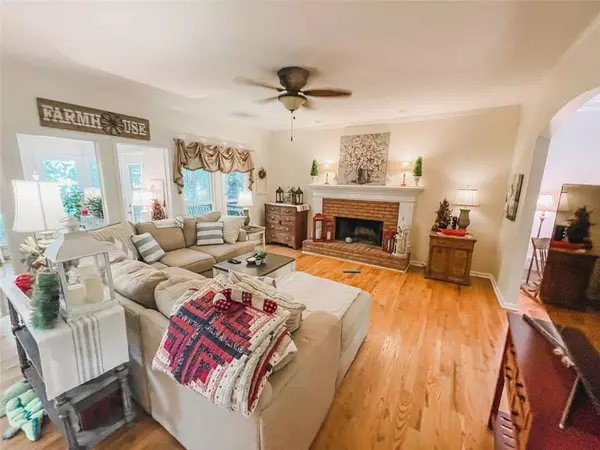$425,000
$425,000
For more information regarding the value of a property, please contact us for a free consultation.
5 Beds
3.5 Baths
4,060 SqFt
SOLD DATE : 08/20/2021
Key Details
Sold Price $425,000
Property Type Single Family Home
Sub Type Single Family Residence
Listing Status Sold
Purchase Type For Sale
Square Footage 4,060 sqft
Price per Sqft $104
Subdivision The Arbors
MLS Listing ID 6910303
Sold Date 08/20/21
Style Traditional
Bedrooms 5
Full Baths 3
Half Baths 1
Construction Status Resale
HOA Fees $575
HOA Y/N Yes
Originating Board FMLS API
Year Built 1992
Annual Tax Amount $902
Tax Year 2020
Lot Size 0.437 Acres
Acres 0.437
Property Description
Gorgeous brick home w/level driveway lined with trees creating shade and a park like setting as you enter your home. Beautiful lush and manicured landscapes.One step entry into a beautiful main level with all hardwoods, high ceilings and open concept floor plan. Large dining room w/wainscot accented walls & trey ceiling. Upgraded and updated kitchen with white cabinets, tiled backsplash, upgraded granite, stainless appliances, breakfast bar, inset fridge, loads of cabinets and a useful coffee station. You will love the two story breakfast nook w/walls of windows. Large laundry room on main w/sink & storage closet.Spacious family room centered by updated fireplace.Sunroom with wall of windows & high ceilings overlooking lush backyard with a park like setting with views of nature and deer. Grilling deck off sunroom. Living room or office on main. Upstairs has hardwood floors in hall and owners suite. Huge owners suite has a fireplace, trey ceilings and a huge walk in closet big enough to also be a small office as well. Updated owners bathrm has tiled shower w/new seamless glass shower door,updated dual vanity, garden tub, vaulted ceiling, new paint and tiled floors. 3 additional secondary bedrooms upstairs. Finished lower level has 1 small bedroom, updated full bath, rec room and a media/theater room. Great use of space in the basement with walkout to lower covered deck with private views of the woods.One of the best school districts in the area, walk to shopping, walk to schools, walk to pool & tennis. Swim team, playground, pool, clubhouse and tennis courts. Great place to call home! HVAC units are just 3 years old. New electrical panel, roof just 10 years old. Kitchen appliances just 3 years old.
Location
State GA
County Cherokee
Area 112 - Cherokee County
Lake Name Allatoona
Rooms
Bedroom Description Oversized Master, Sitting Room
Other Rooms Garage(s)
Basement Daylight, Exterior Entry, Finished Bath, Finished, Full, Interior Entry
Dining Room Seats 12+, Separate Dining Room
Interior
Interior Features Entrance Foyer 2 Story, Double Vanity, Tray Ceiling(s)
Heating Forced Air, Natural Gas
Cooling Central Air
Flooring Ceramic Tile, Hardwood
Fireplaces Number 2
Fireplaces Type Family Room, Master Bedroom
Window Features Insulated Windows
Appliance Dishwasher, Disposal, Gas Range, Gas Water Heater, Microwave, Refrigerator
Laundry Laundry Room, Main Level
Exterior
Exterior Feature Private Yard
Garage Garage Door Opener, Garage
Garage Spaces 2.0
Fence None
Pool None
Community Features Clubhouse, Homeowners Assoc, Playground, Pool, Tennis Court(s), Swim Team
Utilities Available Cable Available, Electricity Available, Natural Gas Available, Phone Available, Sewer Available, Underground Utilities, Water Available
View Other
Roof Type Composition
Street Surface Asphalt
Accessibility None
Handicap Access None
Porch Covered, Deck, Rear Porch
Total Parking Spaces 2
Building
Lot Description Back Yard, Level, Landscaped, Wooded, Front Yard
Story Two
Sewer Public Sewer
Water Public
Architectural Style Traditional
Level or Stories Two
Structure Type Brick Front
New Construction No
Construction Status Resale
Schools
Elementary Schools Bascomb
Middle Schools E.T. Booth
High Schools Etowah
Others
HOA Fee Include Swim/Tennis
Senior Community no
Restrictions false
Tax ID 15N04C 280
Special Listing Condition None
Read Less Info
Want to know what your home might be worth? Contact us for a FREE valuation!

Our team is ready to help you sell your home for the highest possible price ASAP

Bought with Mark Spain Real Estate

"My job is to find and attract mastery-based agents to the office, protect the culture, and make sure everyone is happy! "






