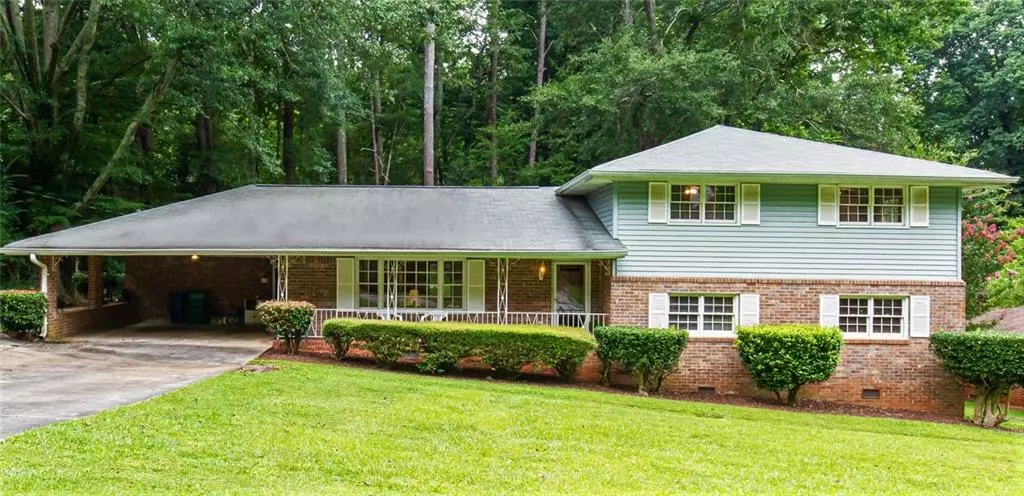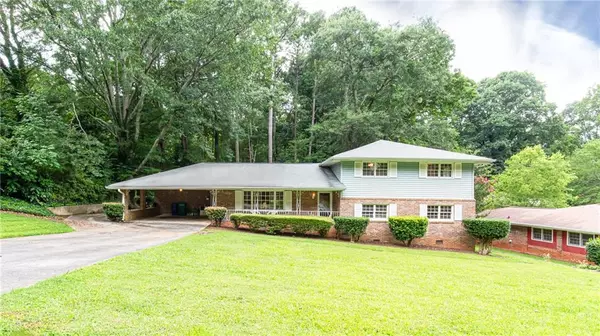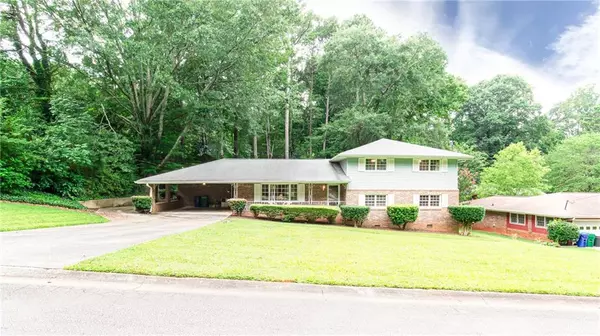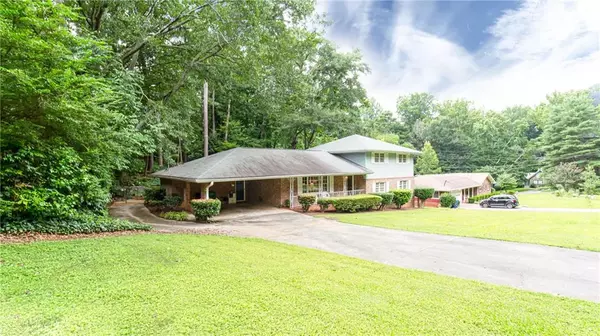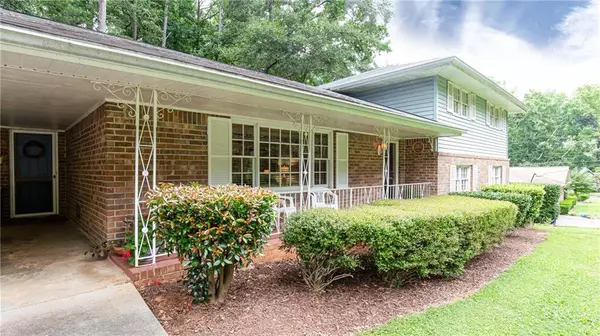$351,000
$350,000
0.3%For more information regarding the value of a property, please contact us for a free consultation.
5 Beds
3 Baths
2,547 SqFt
SOLD DATE : 08/19/2021
Key Details
Sold Price $351,000
Property Type Single Family Home
Sub Type Single Family Residence
Listing Status Sold
Purchase Type For Sale
Square Footage 2,547 sqft
Price per Sqft $137
Subdivision Imperial Hills
MLS Listing ID 6916754
Sold Date 08/19/21
Style Traditional
Bedrooms 5
Full Baths 3
Construction Status Resale
HOA Y/N No
Originating Board FMLS API
Year Built 1969
Annual Tax Amount $3,150
Tax Year 2020
Lot Size 0.500 Acres
Acres 0.5
Property Description
Welcome to this much-loved home in The City of Tucker, perfect for relaxing or entertaining. On the main level is a nice Foyer, Living Room-Dining Room, Great Room with gas-log Fireplace and built-in Bookcases. Kitchen has open shelving plus Coffee nook or Wine Corner overlooking the shaded back yard and pool. Upstairs is the Primary Bedroom and bath plus two additional bedrooms and bath. Downstairs is two bedrooms (or office/flex rooms) and full bath, Plus in-law or teen suite with small kitchenette, great as a Flex Room or for entertainment. There's a large storage room or computer room. Continue on to the backyard sanctuary with a large patio and pergola, heated salt-water pool, fire-pit and fenced back yard. All this is very private and quiet. This is a 4-sided brick home with carport plus parking pad on side of carport. Roof 5 years old. This serene home is very close to shopping off U S Hwy 29 and about one mile to I-285. Hurry so you can enjoy the pool this summer!
Location
State GA
County Dekalb
Area 41 - Dekalb-East
Lake Name None
Rooms
Bedroom Description In-Law Floorplan
Other Rooms None
Basement Finished, Full
Dining Room Great Room
Interior
Interior Features Bookcases, Entrance Foyer, His and Hers Closets, Low Flow Plumbing Fixtures, Walk-In Closet(s)
Heating Central, Natural Gas
Cooling Central Air, Whole House Fan
Flooring Carpet, Ceramic Tile, Hardwood
Fireplaces Number 1
Fireplaces Type Factory Built, Gas Log, Gas Starter, Glass Doors, Great Room
Window Features Insulated Windows
Appliance Dishwasher, Electric Cooktop, Electric Oven
Laundry In Kitchen, Laundry Room
Exterior
Exterior Feature Awning(s), Private Yard
Garage Attached, Carport, Level Driveway, Parking Pad
Fence Back Yard, Fenced
Pool Heated, In Ground
Community Features None
Utilities Available Cable Available, Electricity Available, Natural Gas Available, Water Available
Waterfront Description None
View Other
Roof Type Composition
Street Surface Asphalt, Paved
Accessibility None
Handicap Access None
Porch Patio
Total Parking Spaces 2
Private Pool true
Building
Lot Description Back Yard, Corner Lot, Landscaped, Level, Private, Wooded
Story Multi/Split
Sewer Septic Tank
Water Public
Architectural Style Traditional
Level or Stories Multi/Split
Structure Type Brick 4 Sides
New Construction No
Construction Status Resale
Schools
Elementary Schools Smoke Rise
Middle Schools Tucker
High Schools Tucker
Others
Senior Community no
Restrictions false
Tax ID 18 255 04 098
Special Listing Condition None
Read Less Info
Want to know what your home might be worth? Contact us for a FREE valuation!

Our team is ready to help you sell your home for the highest possible price ASAP

Bought with Park Realty, LLC.

"My job is to find and attract mastery-based agents to the office, protect the culture, and make sure everyone is happy! "

