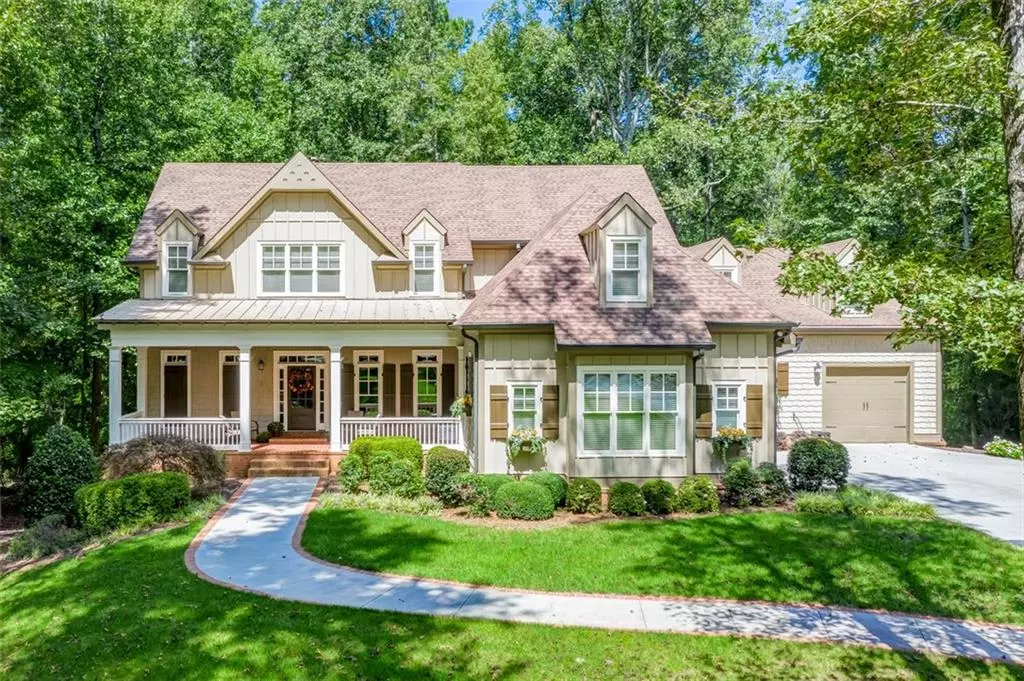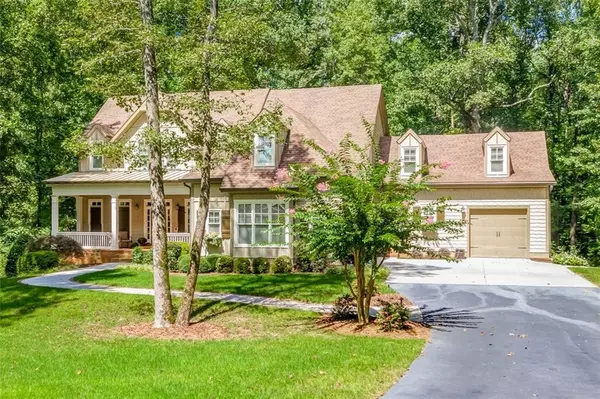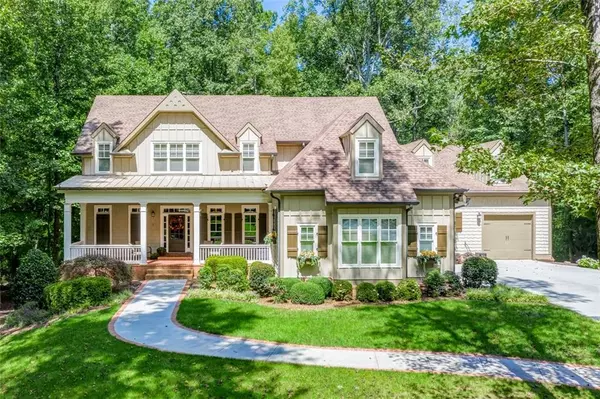$825,000
$849,900
2.9%For more information regarding the value of a property, please contact us for a free consultation.
4 Beds
4.5 Baths
4,943 SqFt
SOLD DATE : 12/03/2021
Key Details
Sold Price $825,000
Property Type Single Family Home
Sub Type Single Family Residence
Listing Status Sold
Purchase Type For Sale
Square Footage 4,943 sqft
Price per Sqft $166
MLS Listing ID 6942457
Sold Date 12/03/21
Style Craftsman
Bedrooms 4
Full Baths 4
Half Baths 1
Construction Status Resale
HOA Y/N No
Year Built 2005
Annual Tax Amount $2,604
Tax Year 2020
Lot Size 1.240 Acres
Acres 1.24
Property Description
BETTER THAN NEW CONSTRUCTION! Absolutely immaculate home lovingly cared for by its original owners.High-end cabinetry/built-ins, Trex decking, 3 stone fireplaces, 3-car garage (and 3rd is XL), nice crown throughout - too many upgrades to list! This AMAZING craftsman style home welcomes you with a beautiful rocking chair brick front porch, and gorgeous hardware floors and inviting open floor plan. Owners suite on main with sep tub and shower, XL closets. Separate Dining/Family room with built-ins on each side of the beautiful stack rock fireplace. Folks: this is the one! It over looks the keeping room that has built ins and another fireplace. Once you arrive upstairs you will find a desk and 3 more bedrooms and 2 baths plus another unfinished bonus room. The basement is finished with crown molding that matches the upstairs it has a movie room with another fireplace and rec room. Full bath in basement. The basement has a workshop and a storm room that is all concrete. The deck on the rear of the home is all Trex. Lots of concrete patio space for entertaining and a sidewalk from the 3rd car garage to the back of the home. The home was Just completely painted in 2020. NO HOA
Location
State GA
County Cherokee
Lake Name None
Rooms
Bedroom Description Master on Main, Oversized Master
Other Rooms None
Basement Daylight, Exterior Entry, Finished Bath, Finished, Full, Interior Entry
Main Level Bedrooms 1
Dining Room Separate Dining Room, Open Concept
Interior
Interior Features Bookcases, Central Vacuum, Double Vanity, His and Hers Closets, Walk-In Closet(s), Entrance Foyer
Heating Central, Natural Gas
Cooling Ceiling Fan(s), Central Air
Flooring Carpet, Ceramic Tile, Hardwood
Fireplaces Number 3
Fireplaces Type Basement, Family Room, Gas Log, Keeping Room, Masonry
Window Features None
Appliance Double Oven, Dishwasher, Refrigerator, Gas Water Heater, Gas Cooktop, Microwave, Disposal
Laundry Main Level, Mud Room
Exterior
Exterior Feature Awning(s), Rear Stairs
Garage Attached, Driveway, Garage, Garage Door Opener
Garage Spaces 3.0
Fence None
Pool None
Community Features None
Utilities Available Cable Available, Electricity Available, Natural Gas Available, Phone Available, Water Available
View Other
Roof Type Shingle
Street Surface Asphalt
Accessibility None
Handicap Access None
Porch Deck, Patio
Total Parking Spaces 4
Building
Lot Description Back Yard, Front Yard, Landscaped, Level
Story Two
Foundation Brick/Mortar, Concrete Perimeter
Sewer Septic Tank
Water Public
Architectural Style Craftsman
Level or Stories Two
Structure Type Cedar, Cement Siding
New Construction No
Construction Status Resale
Schools
Elementary Schools Avery
Middle Schools Creekland - Cherokee
High Schools Creekview
Others
Senior Community no
Restrictions false
Tax ID 14N29C 196
Ownership Fee Simple
Special Listing Condition None
Read Less Info
Want to know what your home might be worth? Contact us for a FREE valuation!

Our team is ready to help you sell your home for the highest possible price ASAP

Bought with Bailey Real Estate

"My job is to find and attract mastery-based agents to the office, protect the culture, and make sure everyone is happy! "






