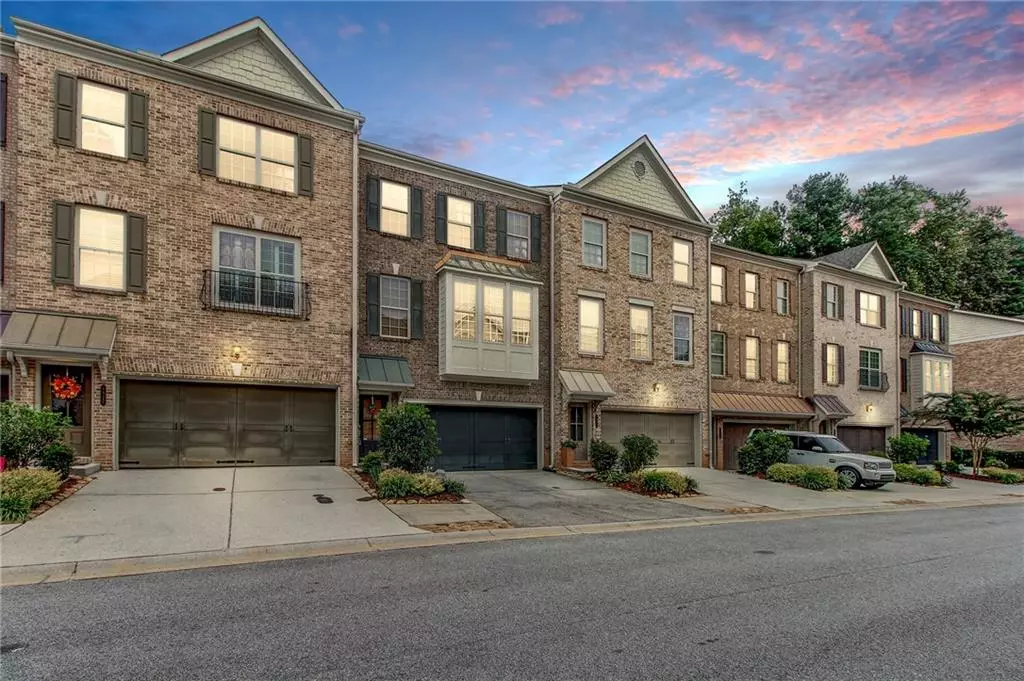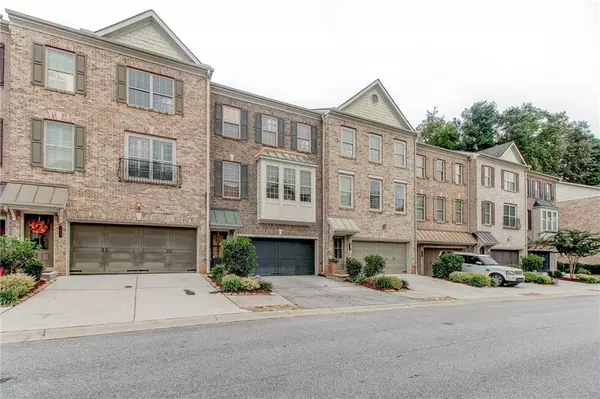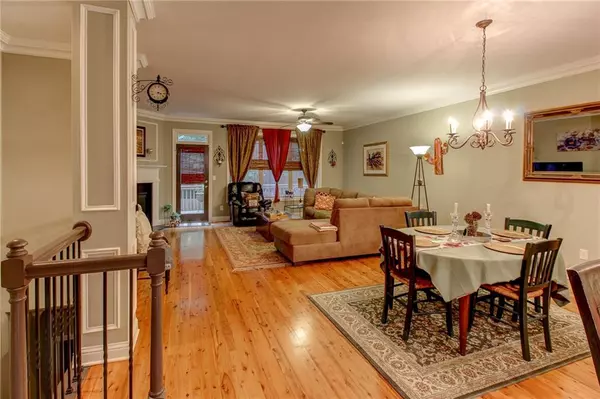$365,000
$349,998
4.3%For more information regarding the value of a property, please contact us for a free consultation.
3 Beds
2.5 Baths
2,254 SqFt
SOLD DATE : 12/03/2021
Key Details
Sold Price $365,000
Property Type Townhouse
Sub Type Townhouse
Listing Status Sold
Purchase Type For Sale
Square Footage 2,254 sqft
Price per Sqft $161
Subdivision Avery Hills
MLS Listing ID 6963989
Sold Date 12/03/21
Style Townhouse, Traditional
Bedrooms 3
Full Baths 1
Half Baths 3
Construction Status Resale
HOA Fees $130
HOA Y/N Yes
Originating Board FMLS API
Year Built 2005
Annual Tax Amount $3,626
Tax Year 2020
Lot Size 4,356 Sqft
Acres 0.1
Property Description
Welcome Home to the Avery Hills TownHome Community. Presenting a 3-level Brick TownHome Conveniently located in Tucker within close proximity to Hospitals & Medical Centers, Banks, Shops, Grocery stores, Restaurants, Hotels & Entertainment. With easy access to major highway I285, Hwy 78 & Hwy 29 that affords easy travel into MidTown, Downtown Atlanta and the Hartsfield-Jackson int'l Airport. Don't miss this Gorgeous 3 beds/3.5 baths home with a Bright & Spacious family area adorn with a fireplace, hardwood flooring and detailed moldings throughout. Spread-out while you enjoy an open concept layout as the main family room leads flawlessly into the kitchen boasting with plenty of cabinetry and counter space, with an island with seating, and a breakfast bar. Head-out to the private deck area where you can spend some quality time with your loved ones or to relax on your own. Retreat into the owner's suite which features dual Tray Ceilings with an adjacent ensuite with a soaking tub to melt your stress and day away, a free standing shower and dual vanity. Don't miss it and schedule your private tour today! This is truly a great place to call Home!
Location
State GA
County Dekalb
Area 41 - Dekalb-East
Lake Name None
Rooms
Bedroom Description Oversized Master, Split Bedroom Plan
Other Rooms None
Basement Exterior Entry, Finished, Finished Bath, Full, Interior Entry
Dining Room Great Room, Open Concept
Interior
Interior Features Disappearing Attic Stairs, Double Vanity, Entrance Foyer, High Ceilings 9 ft Main, His and Hers Closets, Tray Ceiling(s), Walk-In Closet(s)
Heating Central
Cooling Central Air
Flooring Carpet, Ceramic Tile, Hardwood
Fireplaces Number 1
Fireplaces Type Family Room, Gas Starter
Window Features Insulated Windows
Appliance Dishwasher, Dryer, Gas Cooktop, Gas Oven, Gas Range, Microwave, Refrigerator, Washer
Laundry In Hall, Laundry Room, Upper Level
Exterior
Garage Attached, Driveway, Garage, Garage Door Opener, Garage Faces Front, Level Driveway
Garage Spaces 1.0
Fence None
Pool None
Community Features Homeowners Assoc, Near Marta, Near Schools, Near Shopping, Public Transportation, Restaurant, Street Lights
Utilities Available Cable Available, Electricity Available, Phone Available, Sewer Available, Underground Utilities, Water Available
Waterfront Description None
View Other
Roof Type Composition, Shingle
Street Surface Asphalt
Accessibility None
Handicap Access None
Porch Deck
Total Parking Spaces 2
Building
Lot Description Back Yard, Landscaped, Level
Story Three Or More
Sewer Public Sewer
Water Public
Architectural Style Townhouse, Traditional
Level or Stories Three Or More
Structure Type Brick Front, Cement Siding
New Construction No
Construction Status Resale
Schools
Elementary Schools Brockett
Middle Schools Tucker
High Schools Tucker
Others
HOA Fee Include Maintenance Structure, Maintenance Grounds, Pest Control, Termite
Senior Community no
Restrictions false
Tax ID 18 166 13 010
Ownership Fee Simple
Financing no
Special Listing Condition None
Read Less Info
Want to know what your home might be worth? Contact us for a FREE valuation!

Our team is ready to help you sell your home for the highest possible price ASAP

Bought with Compass

"My job is to find and attract mastery-based agents to the office, protect the culture, and make sure everyone is happy! "






