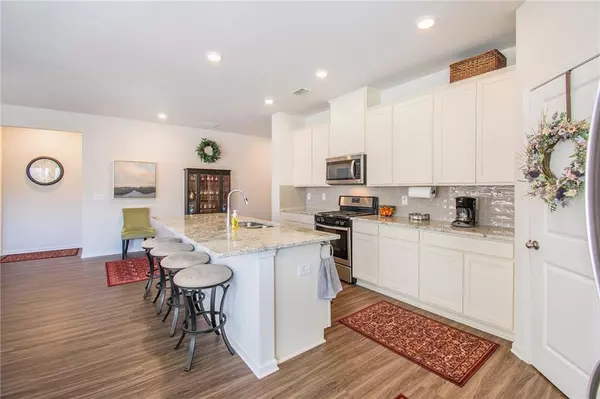$420,000
$409,900
2.5%For more information regarding the value of a property, please contact us for a free consultation.
4 Beds
3 Baths
2,088 SqFt
SOLD DATE : 12/06/2021
Key Details
Sold Price $420,000
Property Type Single Family Home
Sub Type Single Family Residence
Listing Status Sold
Purchase Type For Sale
Square Footage 2,088 sqft
Price per Sqft $201
Subdivision Towne Mill
MLS Listing ID 6964520
Sold Date 12/06/21
Style Ranch,Traditional
Bedrooms 4
Full Baths 3
Construction Status Resale
HOA Fees $770
HOA Y/N Yes
Originating Board First Multiple Listing Service
Year Built 2019
Annual Tax Amount $646
Tax Year 2020
Lot Size 8,712 Sqft
Acres 0.2
Property Description
Energy-efficient RANCH with open design! Completely fenced private backyard with improved outdoor living to enjoy! Ideal cul-de-sac lot. Crisp, white kitchen with an oversized island with bar seating, dining area, and fireside family room opens for an easy flow throughout. Large Primary Suite with curbless shower and dual vanity. Two secondary bedrooms share a jack-n-jill bath plus an additional secondary bedroom with a private bath. Updates include extended 12x14 concrete patio plus additional 10x16 paver area, whole house surge protector, storm door, blinds, dimmer switches, and improved landscape. Home being sold furnished with the exception of a few personal items. A neutral color palette makes for an easy transition - in time for the holidays. Excellent neighborhood amenities include pool, tennis courts, and playground. Nearby Canton's restaurants, retailers, and one exit from Cherokee Northside Hospital!
Location
State GA
County Cherokee
Lake Name None
Rooms
Bedroom Description Master on Main,Split Bedroom Plan
Other Rooms None
Basement None
Main Level Bedrooms 4
Dining Room Open Concept
Interior
Interior Features Double Vanity, Entrance Foyer, High Ceilings 9 ft Main, Low Flow Plumbing Fixtures, Smart Home, Tray Ceiling(s), Walk-In Closet(s)
Heating Forced Air, Heat Pump, Natural Gas, Zoned
Cooling Ceiling Fan(s), Central Air, Zoned
Flooring Carpet, Ceramic Tile, Laminate
Fireplaces Number 1
Fireplaces Type Family Room, Gas Log, Gas Starter
Window Features Insulated Windows
Appliance Dishwasher, Dryer, Gas Range, Microwave, Refrigerator, Tankless Water Heater, Washer
Laundry Laundry Room, Main Level
Exterior
Exterior Feature Garden, Private Front Entry, Private Rear Entry, Rain Gutters
Garage Attached, Driveway, Garage, Garage Door Opener, Garage Faces Front, Kitchen Level, Level Driveway
Garage Spaces 2.0
Fence Back Yard, Fenced, Privacy
Pool None
Community Features Fishing, Homeowners Assoc, Playground, Pool, Street Lights, Tennis Court(s)
Utilities Available Cable Available, Electricity Available, Natural Gas Available, Phone Available, Sewer Available, Underground Utilities, Water Available
Waterfront Description None
View Other
Roof Type Composition,Shingle
Street Surface Paved
Accessibility None
Handicap Access None
Porch Covered, Patio, Rear Porch
Private Pool false
Building
Lot Description Back Yard, Cul-De-Sac, Front Yard, Landscaped, Level
Story One
Foundation Slab
Sewer Public Sewer
Water Public
Architectural Style Ranch, Traditional
Level or Stories One
Structure Type Cement Siding
New Construction No
Construction Status Resale
Schools
Elementary Schools William G. Hasty, Sr.
Middle Schools Teasley
High Schools Cherokee
Others
Senior Community no
Restrictions true
Tax ID 14N20A 418
Special Listing Condition None
Read Less Info
Want to know what your home might be worth? Contact us for a FREE valuation!

Our team is ready to help you sell your home for the highest possible price ASAP

Bought with Keller Williams Realty Atlanta Partners

"My job is to find and attract mastery-based agents to the office, protect the culture, and make sure everyone is happy! "






