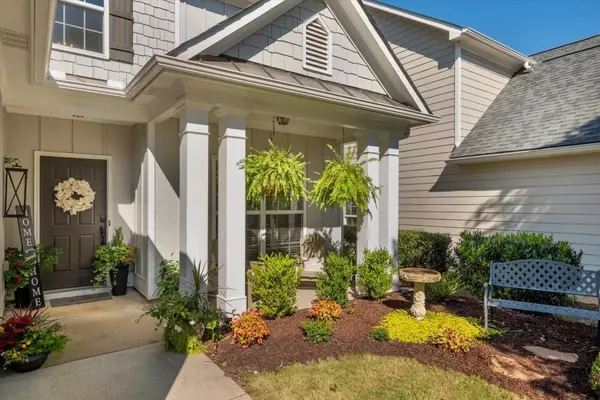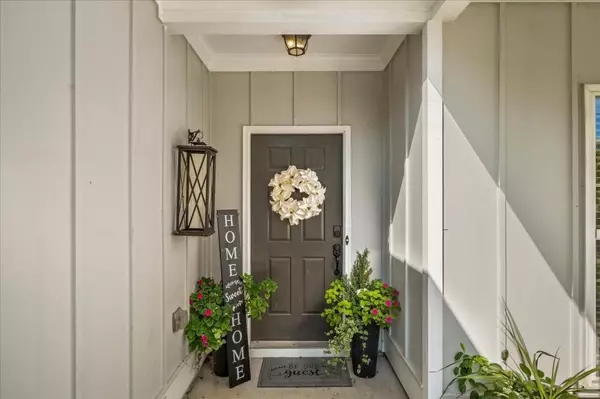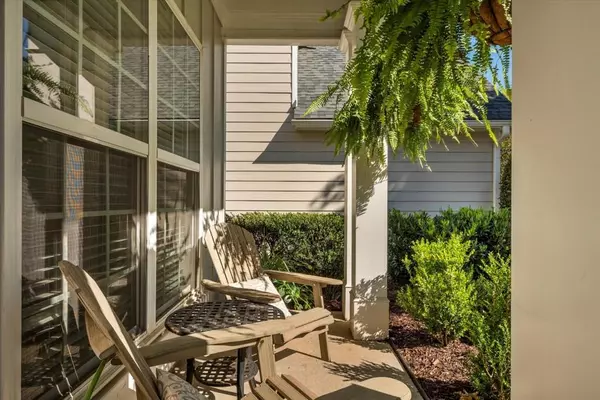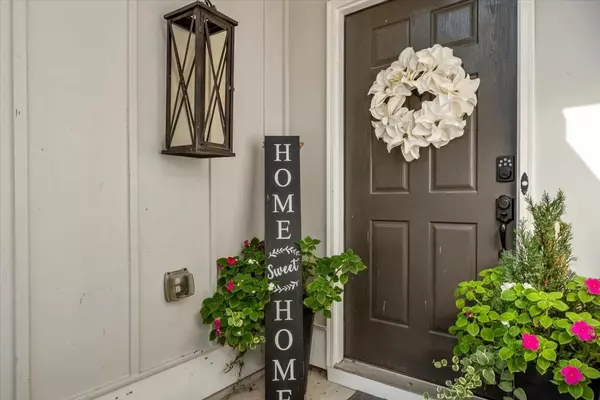$470,000
$435,000
8.0%For more information regarding the value of a property, please contact us for a free consultation.
4 Beds
3 Baths
2,433 SqFt
SOLD DATE : 11/30/2021
Key Details
Sold Price $470,000
Property Type Single Family Home
Sub Type Single Family Residence
Listing Status Sold
Purchase Type For Sale
Square Footage 2,433 sqft
Price per Sqft $193
Subdivision Mountain Brook
MLS Listing ID 6959305
Sold Date 11/30/21
Style Cottage, Craftsman, Farmhouse
Bedrooms 4
Full Baths 3
Construction Status Resale
HOA Fees $960
HOA Y/N Yes
Originating Board FMLS API
Year Built 2003
Annual Tax Amount $3,802
Tax Year 2020
Lot Size 6,534 Sqft
Acres 0.15
Property Description
Charming Craftsman home with welcoming front porch situated in the sought after gated community of Mountain Brook. This 4 Bedroom, 3 Bath open and flowing floor plan is one of the largest plans in the community. Thoughtful upgrades are found throughout including LVT Flooring, current neutral Paint, Updated Lighting and New Carpeting. The updated Kitchen is well equipped with Granite Counters, Stainless Steel Appliances and Painted Cabinets. The Kitchen opens to the Family Room which features a stacked stone Fireplace and a Wall of Windows overlooking the Private, Fenced level Lot. The Main Floor also includes a fourth Bedroom with access to a Full Bath making this a convenient flex space to accommodate the Owner's needs. The Upper Level offers a spacious Owner's Suite with Sitting Area, Walk-in Closet and Spa Bath. Two secondary Bedrooms, Full Bath and Laundry Room complete the Upper Level. The beautiful, level Backyard with expanded Deck, Trellised Swing, Privacy Fence and private Tree Buffer is perfect for entertaining. Mountain Brook offers amazing amenities including a private Lake with Dock, Walking Trails, Swim & Tennis, Playground and Community Fire Pit. Only minutes from downtown Woodstock, residents enjoy great Shopping & Restaurants.
Location
State GA
County Cherokee
Area 113 - Cherokee County
Lake Name None
Rooms
Bedroom Description Other
Other Rooms None
Basement None
Main Level Bedrooms 1
Dining Room Seats 12+, Separate Dining Room
Interior
Interior Features Bookcases, Entrance Foyer 2 Story, High Ceilings 9 ft Main, Walk-In Closet(s)
Heating Forced Air, Natural Gas
Cooling Ceiling Fan(s), Central Air
Flooring Carpet, Other
Fireplaces Number 1
Fireplaces Type Factory Built, Family Room, Gas Log, Gas Starter
Window Features Insulated Windows
Appliance Dishwasher, Disposal, Electric Range, Gas Water Heater, Microwave
Laundry Laundry Room, Upper Level
Exterior
Exterior Feature Private Yard
Garage Garage
Garage Spaces 2.0
Fence Back Yard, Fenced, Privacy, Wood
Pool None
Community Features Clubhouse, Community Dock, Gated, Homeowners Assoc, Lake, Playground, Pool, Tennis Court(s)
Utilities Available Cable Available, Electricity Available, Natural Gas Available, Sewer Available, Underground Utilities, Water Available
Waterfront Description None
View Other
Roof Type Composition
Street Surface Asphalt
Accessibility None
Handicap Access None
Porch Front Porch, Patio
Total Parking Spaces 2
Building
Lot Description Back Yard, Front Yard, Level, Private
Story Two
Sewer Public Sewer
Water Public
Architectural Style Cottage, Craftsman, Farmhouse
Level or Stories Two
Structure Type Cement Siding, Stone
New Construction No
Construction Status Resale
Schools
Elementary Schools Arnold Mill
Middle Schools Mill Creek
High Schools River Ridge
Others
HOA Fee Include Reserve Fund, Swim/Tennis
Senior Community no
Restrictions false
Tax ID 15N24L 097
Ownership Fee Simple
Financing no
Special Listing Condition None
Read Less Info
Want to know what your home might be worth? Contact us for a FREE valuation!

Our team is ready to help you sell your home for the highest possible price ASAP

Bought with Harry Norman Realtors

"My job is to find and attract mastery-based agents to the office, protect the culture, and make sure everyone is happy! "






