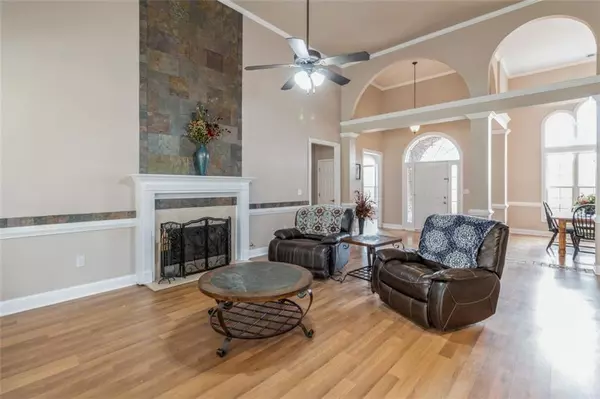$400,000
$400,000
For more information regarding the value of a property, please contact us for a free consultation.
4 Beds
3.5 Baths
2,576 SqFt
SOLD DATE : 12/17/2021
Key Details
Sold Price $400,000
Property Type Single Family Home
Sub Type Single Family Residence
Listing Status Sold
Purchase Type For Sale
Square Footage 2,576 sqft
Price per Sqft $155
Subdivision Crystal Lakes
MLS Listing ID 6969199
Sold Date 12/17/21
Style Traditional
Bedrooms 4
Full Baths 3
Half Baths 1
Construction Status Resale
HOA Fees $200
HOA Y/N Yes
Year Built 2004
Annual Tax Amount $4,183
Tax Year 2021
Lot Size 1.200 Acres
Acres 1.2
Property Description
This 1 ½ level home has 4 bedrooms, 3 1/2 bathrooms on OVER 1 acre!!! The main floor features vaulted ceilings in the Great Room and dining room, Fireplace to the ceiling, and formal living room/office. The primary bedroom has it’s own sitting area with a 2nd fireplace and two closets !!!! The kitchen comes equipped with granite countertops, gas range and breakfast area. This spacious home also boasts a 4th bedroom with a full bath over the garage. During the summer, entertain in style on the paver patio or relax under the covered porch. For those chilly evenings, enjoy your firepit area and roast marshmallows. This home also comes equipped with a fenced back yard with large built in pet door. NOTICE: the property line is outside of the fenced area on all sides… This lot is bigger than you think! Located on a dead-end street.
Location
State GA
County Gwinnett
Area 64 - Gwinnett County
Lake Name None
Rooms
Bedroom Description Master on Main, Split Bedroom Plan
Other Rooms None
Basement None
Main Level Bedrooms 3
Dining Room Seats 12+, Separate Dining Room
Interior
Interior Features Cathedral Ceiling(s), High Ceilings 10 ft Main, High Speed Internet, Tray Ceiling(s), Walk-In Closet(s)
Heating Central, Hot Water, Natural Gas
Cooling Ceiling Fan(s), Central Air
Flooring Carpet, Ceramic Tile, Hardwood
Fireplaces Number 2
Fireplaces Type Gas Starter, Great Room, Master Bedroom
Window Features None
Appliance Dishwasher, Gas Oven, Gas Range, Gas Water Heater, Microwave, Range Hood
Laundry Laundry Room
Exterior
Exterior Feature Private Yard
Garage Driveway, Garage, Garage Door Opener
Garage Spaces 2.0
Fence Wood
Pool None
Community Features Other
Utilities Available Cable Available, Natural Gas Available, Water Available
View Other
Roof Type Composition, Shingle
Street Surface Asphalt
Accessibility None
Handicap Access None
Porch Covered, Patio, Rear Porch
Total Parking Spaces 2
Building
Lot Description Back Yard, Corner Lot
Story One and One Half
Foundation Slab
Sewer Septic Tank
Water Public
Architectural Style Traditional
Level or Stories One and One Half
Structure Type Brick 3 Sides, Cement Siding
New Construction No
Construction Status Resale
Schools
Elementary Schools Cooper
Middle Schools Mcconnell
High Schools Archer
Others
HOA Fee Include Maintenance Grounds
Senior Community no
Restrictions false
Tax ID R5227 261
Special Listing Condition None
Read Less Info
Want to know what your home might be worth? Contact us for a FREE valuation!

Our team is ready to help you sell your home for the highest possible price ASAP

Bought with EXP Realty, LLC.

"My job is to find and attract mastery-based agents to the office, protect the culture, and make sure everyone is happy! "






