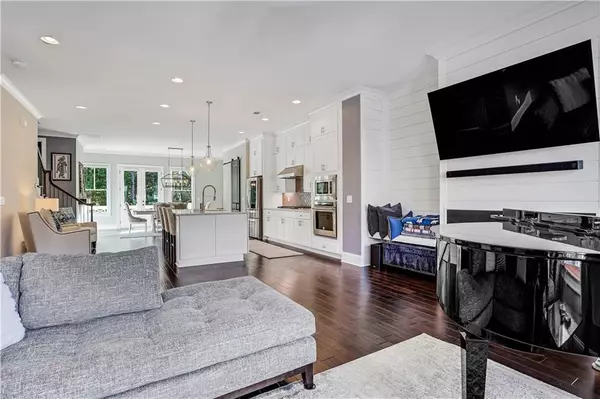$605,000
$615,000
1.6%For more information regarding the value of a property, please contact us for a free consultation.
4 Beds
3.5 Baths
2,840 SqFt
SOLD DATE : 12/15/2021
Key Details
Sold Price $605,000
Property Type Townhouse
Sub Type Townhouse
Listing Status Sold
Purchase Type For Sale
Square Footage 2,840 sqft
Price per Sqft $213
Subdivision Glenview At Arnold Mill
MLS Listing ID 6955139
Sold Date 12/15/21
Style Farmhouse, Townhouse
Bedrooms 4
Full Baths 3
Half Baths 1
Construction Status Resale
HOA Fees $240
HOA Y/N Yes
Year Built 2018
Annual Tax Amount $4,891
Tax Year 2020
Lot Size 3,876 Sqft
Acres 0.089
Property Description
Walk to 2 Downtown areas of Milton & Crabapple and only 6 miles to Avalon & DT Alpharetta! This beautiful like new Modern 4Bd 3.5 Ba Farmhouse TH offers style,luxury & a peaceful wooded setting. Elevator Ready with too many Upgrades & Custom features to include. Fm Rm with FP,built-ins, Shiplap,floating seat,Chef's kit with Kitchenaid appl, 5 Burner cooktop & vented to the outside,Lg Isl with seating for 4, Custom White Shaker cabinets to the ceiling, Pantry/Barn door, DN Rm with seating for 10 and a Butler's pantry. Large Deck off front & Rear of home overlooking Wooded view. 6 Barn doors, Shiplap & Board & Batten throughout. Upgraded lighting in every room, Custom window treatments, Finished terrace level with Bedroom/media rm & full bath. Mudlockers at each entry on terrace level with Patio. Smart Switches with motion sensors on all levels, Laundry Rm with Barn doors, custom cabinets with pull out drawers and Samsung W/D on pedestals. Mstr Bdrm has Ceiling Wood Beams,shiplap, Mstr Bath with Barn doors Spa like walk-in Shower with lighted mirrors, heated vent Toilet/Bidet with heated seat. Walk-in closet with built-in Jewelry Storage.Lg ShadedDog Park,Fire Pit, Lake. Award winning Crabapple Crossing, Northwestern, Milton HS. Walk to restaurants, shops & entertainment. This Home won't last long !!
Location
State GA
County Fulton
Area 13 - Fulton North
Lake Name None
Rooms
Bedroom Description In-Law Floorplan
Other Rooms None
Basement None
Dining Room Butlers Pantry, Separate Dining Room
Interior
Interior Features Beamed Ceilings, Bookcases, Coffered Ceiling(s), Disappearing Attic Stairs, Double Vanity, Entrance Foyer, High Ceilings 10 ft Main, High Speed Internet, Low Flow Plumbing Fixtures, Smart Home, Walk-In Closet(s)
Heating Central, Forced Air
Cooling Zoned
Flooring Carpet, Ceramic Tile, Hardwood
Fireplaces Number 1
Fireplaces Type Factory Built, Family Room, Gas Log, Gas Starter
Window Features Insulated Windows
Appliance Dishwasher, Disposal, Gas Cooktop, Microwave, Range Hood, Refrigerator, Self Cleaning Oven
Laundry In Hall, Upper Level
Exterior
Exterior Feature Private Front Entry, Private Rear Entry, Private Yard
Garage Driveway, Garage, Garage Door Opener, Garage Faces Front
Garage Spaces 2.0
Fence None
Pool None
Community Features Dog Park, Homeowners Assoc, Near Schools, Near Shopping, Sidewalks, Street Lights
Utilities Available Cable Available, Electricity Available, Natural Gas Available, Phone Available, Sewer Available, Underground Utilities, Water Available
Waterfront Description None
View Other
Roof Type Shingle
Street Surface Asphalt
Accessibility None
Handicap Access None
Porch Covered, Deck
Total Parking Spaces 2
Building
Lot Description Landscaped, Level, Wooded
Story Three Or More
Foundation Slab
Sewer Public Sewer
Water Public
Architectural Style Farmhouse, Townhouse
Level or Stories Three Or More
Structure Type Cement Siding
New Construction No
Construction Status Resale
Schools
Elementary Schools Crabapple Crossing
Middle Schools Northwestern
High Schools Milton
Others
HOA Fee Include Insurance, Maintenance Structure, Maintenance Grounds, Reserve Fund, Termite, Trash
Senior Community no
Restrictions true
Tax ID 22 372011660906
Ownership Fee Simple
Financing yes
Special Listing Condition None
Read Less Info
Want to know what your home might be worth? Contact us for a FREE valuation!

Our team is ready to help you sell your home for the highest possible price ASAP

Bought with Atlanta Communities

"My job is to find and attract mastery-based agents to the office, protect the culture, and make sure everyone is happy! "






