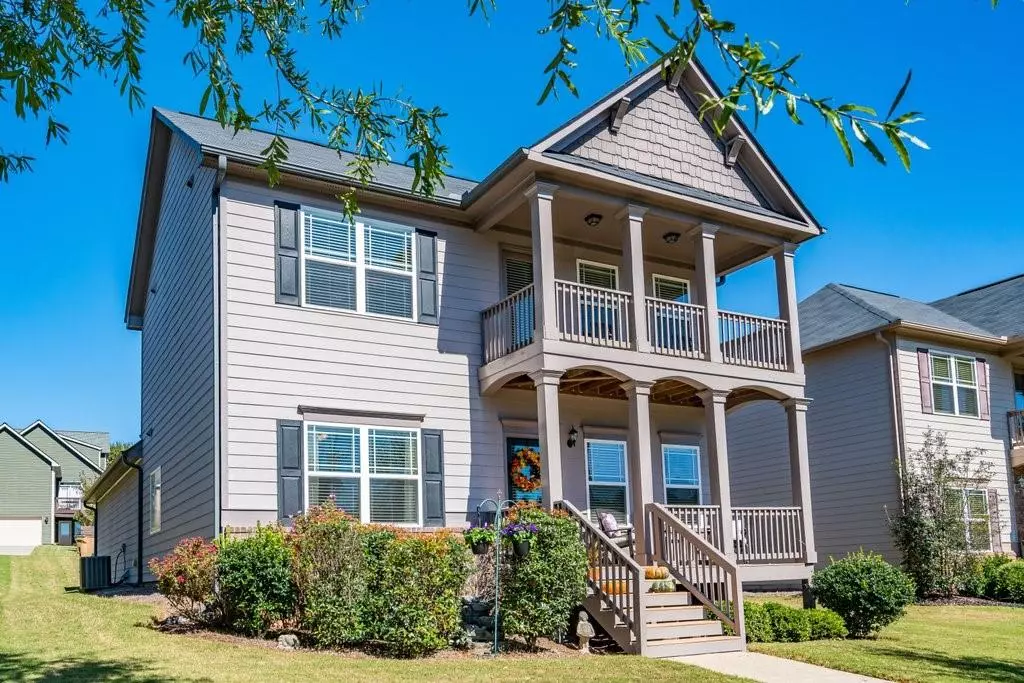$388,100
$395,000
1.7%For more information regarding the value of a property, please contact us for a free consultation.
3 Beds
2.5 Baths
1,960 SqFt
SOLD DATE : 12/22/2021
Key Details
Sold Price $388,100
Property Type Single Family Home
Sub Type Single Family Residence
Listing Status Sold
Purchase Type For Sale
Square Footage 1,960 sqft
Price per Sqft $198
Subdivision Harmony On The Lakes
MLS Listing ID 6962720
Sold Date 12/22/21
Style Craftsman
Bedrooms 3
Full Baths 2
Half Baths 1
Construction Status Resale
HOA Fees $860
HOA Y/N Yes
Year Built 2015
Annual Tax Amount $3,706
Tax Year 2020
Lot Size 6,098 Sqft
Acres 0.14
Property Description
Looking for an Owner's suite on main level? You found it! This super cute home in Harmony on the Lakes is ready for you. Freshly painted neutral interior welcomes you into the great family room with fireplace and hardwoods, kitchen with lots of storage and generously sized eat-in breakfast area and large walk-in pantry and separate laundry room. The owner's room is generously sized and the bath has double vanities and a separate shower, tub, and walking closet. The backyard is fenced and you walk out onto a covered patio. An alleyway drive leads to your 2-car garage. The upstairs has 2 additional bedrooms and a shared hallway bath. One room has h/w floors and access to the upper level from the balcony. A new Architectural roof is being installed in the first week of November. This is a great subdivision with tons to do! Sidewalks, basketball courts, 3 lakes, 2 pools, tennis courts, playground, and social activities - come live the good life!
Location
State GA
County Cherokee
Area 113 - Cherokee County
Lake Name None
Rooms
Bedroom Description Master on Main
Other Rooms None
Basement None
Main Level Bedrooms 1
Dining Room None
Interior
Interior Features High Ceilings 9 ft Main, High Speed Internet, Walk-In Closet(s)
Heating Natural Gas
Cooling Ceiling Fan(s), Central Air
Flooring Carpet, Hardwood
Fireplaces Number 1
Fireplaces Type Factory Built, Family Room, Gas Starter
Window Features None
Appliance Dishwasher, Disposal, Gas Range
Laundry In Hall, Laundry Room, Main Level
Exterior
Exterior Feature Private Front Entry, Private Rear Entry, Private Yard
Garage Driveway, Garage, Kitchen Level
Garage Spaces 2.0
Fence Back Yard, Privacy
Pool None
Community Features Clubhouse, Homeowners Assoc, Lake, Playground, Pool, Tennis Court(s)
Utilities Available Electricity Available, Natural Gas Available, Phone Available, Sewer Available, Underground Utilities, Water Available
View Other
Roof Type Composition, Shingle
Street Surface Asphalt
Accessibility None
Handicap Access None
Porch Front Porch, Patio
Total Parking Spaces 2
Building
Lot Description Back Yard, Landscaped, Level
Story Two
Foundation Slab
Sewer Public Sewer
Water Public
Architectural Style Craftsman
Level or Stories Two
Structure Type Cement Siding
New Construction No
Construction Status Resale
Schools
Elementary Schools Indian Knoll
Middle Schools Dean Rusk
High Schools Sequoyah
Others
HOA Fee Include Reserve Fund, Swim/Tennis
Senior Community no
Restrictions false
Tax ID 15N19B 369
Special Listing Condition None
Read Less Info
Want to know what your home might be worth? Contact us for a FREE valuation!

Our team is ready to help you sell your home for the highest possible price ASAP

Bought with Kirkwood Realty LLC.

"My job is to find and attract mastery-based agents to the office, protect the culture, and make sure everyone is happy! "






