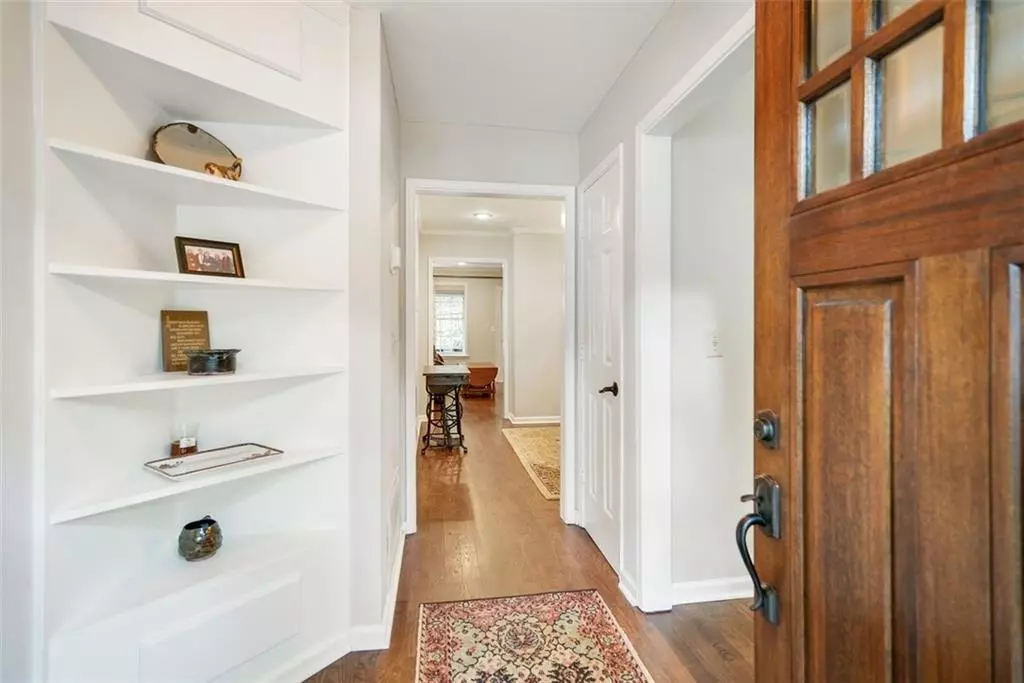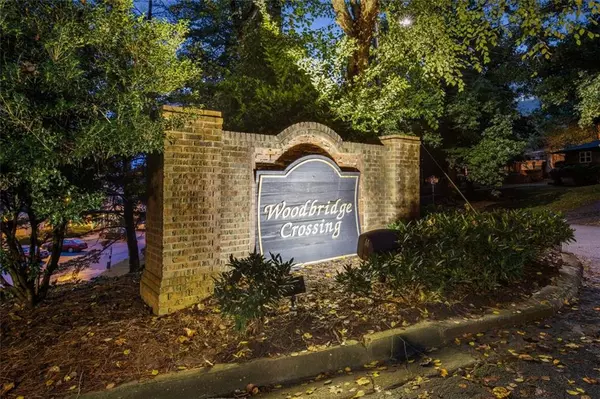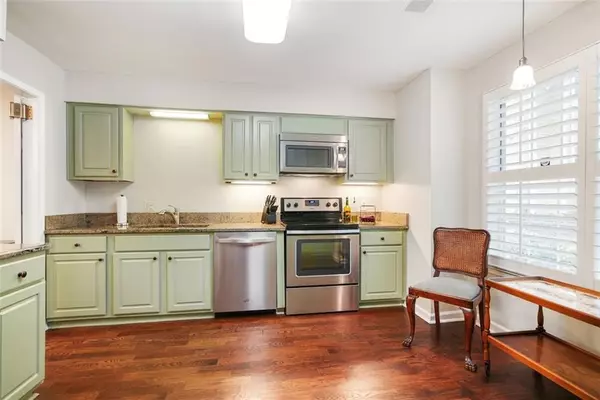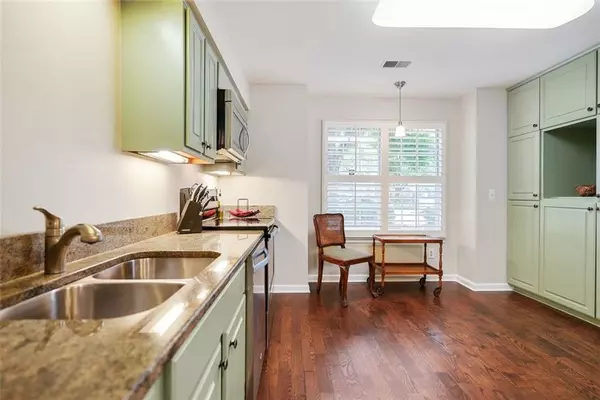$406,500
$410,000
0.9%For more information regarding the value of a property, please contact us for a free consultation.
2 Beds
2 Baths
1,324 SqFt
SOLD DATE : 12/30/2021
Key Details
Sold Price $406,500
Property Type Townhouse
Sub Type Townhouse
Listing Status Sold
Purchase Type For Sale
Square Footage 1,324 sqft
Price per Sqft $307
Subdivision Woodbridge Crossing
MLS Listing ID 6954231
Sold Date 12/30/21
Style Garden (1 Level)
Bedrooms 2
Full Baths 2
Construction Status Resale
HOA Fees $250
HOA Y/N Yes
Year Built 1984
Annual Tax Amount $5,970
Tax Year 2021
Lot Size 4,356 Sqft
Acres 0.1
Property Description
One story garden-style townhouse in the quiet and peaceful Woodbridge Crossing community in Morningside! This spacious 2 bedroom/2 bathroom home has real (not engineered) hardwood floors flowing through the kitchen, separate dining room, family room, and into the owner’s suite. The eat-in kitchen features stainless steel appliances, granite countertops, and abundant painted cabinetry including a custom pantry. The focal point of the family room is the gas log fireplace on the interior wall. Opposite that is a new sliding glass door out to the patio and fully fenced backyard (perfect for a pooch!) The owner’s suite features floor-to-ceiling, wall-to-wall built-in closets plus a walk-in closet. The secondary bedroom also features built in closets in addition to its reach-in closet. Both bathrooms have been recently updated. Newer HVAC (3 yrs) and hot water heater (2 yrs,) recessed lighting, ceiling fans, plantation shutters, and crown moldings add to the home’s desirability. A peaceful creek meanders through the community with a lighted footpath beside it, leading to University Drive, for an easy stroll to your favorite restaurants and shops in Morningside Village. You’ll love living here!
Location
State GA
County Dekalb
Area 24 - Atlanta North
Lake Name None
Rooms
Bedroom Description Master on Main
Other Rooms None
Basement None
Main Level Bedrooms 2
Dining Room Separate Dining Room
Interior
Interior Features Disappearing Attic Stairs, Entrance Foyer 2 Story, High Speed Internet, Low Flow Plumbing Fixtures, Walk-In Closet(s)
Heating Electric, Forced Air, Heat Pump
Cooling Ceiling Fan(s), Central Air, Heat Pump
Flooring Carpet, Ceramic Tile, Hardwood
Fireplaces Number 1
Fireplaces Type Family Room, Gas Log, Gas Starter
Window Features Plantation Shutters
Appliance Dishwasher, Disposal, Dryer, Electric Range, Gas Water Heater, Microwave, Refrigerator, Washer
Laundry In Hall, Main Level
Exterior
Exterior Feature Private Front Entry, Private Rear Entry, Private Yard
Parking Features Kitchen Level, Parking Lot, Unassigned
Fence Back Yard, Fenced, Wood
Pool None
Community Features Homeowners Assoc, Public Transportation, Sidewalks, Street Lights
Utilities Available Cable Available, Electricity Available, Natural Gas Available, Phone Available, Sewer Available, Underground Utilities, Water Available
View Other
Roof Type Composition
Street Surface Asphalt
Accessibility None
Handicap Access None
Porch Patio
Total Parking Spaces 2
Building
Lot Description Back Yard, Cul-De-Sac, Flood Plain
Story One
Foundation Slab
Sewer Public Sewer
Water Public
Architectural Style Garden (1 Level)
Level or Stories One
Structure Type Frame
New Construction No
Construction Status Resale
Schools
Elementary Schools Springdale Park
Middle Schools David T Howard
High Schools Midtown
Others
HOA Fee Include Termite
Senior Community no
Restrictions true
Tax ID 18 055 15 025
Ownership Fee Simple
Financing no
Special Listing Condition None
Read Less Info
Want to know what your home might be worth? Contact us for a FREE valuation!

Our team is ready to help you sell your home for the highest possible price ASAP

Bought with Compass

"My job is to find and attract mastery-based agents to the office, protect the culture, and make sure everyone is happy! "






