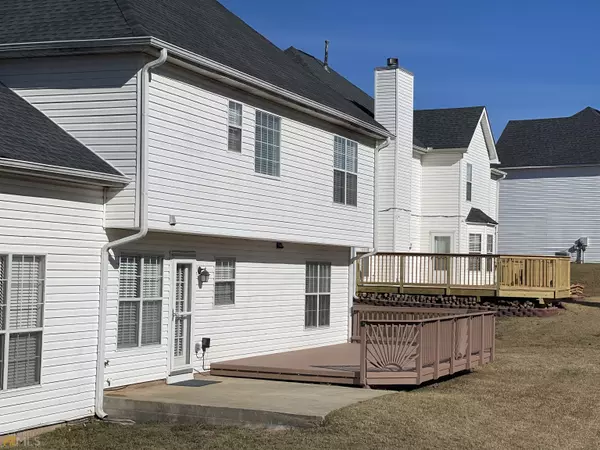Bought with Carmela Moreno • Virtual Properties Realty.com
$375,000
$399,900
6.2%For more information regarding the value of a property, please contact us for a free consultation.
4 Beds
3 Baths
SOLD DATE : 01/21/2022
Key Details
Sold Price $375,000
Property Type Single Family Home
Sub Type Single Family Residence
Listing Status Sold
Purchase Type For Sale
Subdivision Carriage Lake
MLS Listing ID 10004523
Sold Date 01/21/22
Style Brick Front
Bedrooms 4
Full Baths 3
Construction Status Resale
HOA Fees $425
HOA Y/N Yes
Year Built 1999
Annual Tax Amount $2,738
Tax Year 2021
Property Description
Welcome Home For Christmas!! Awesome Location!! More Pictures to come soon! You must come see your Beautiful home which has been Totaled Renovated and everything is Brand New! This is a Corner Lot with landscaping that lights up this home at night, Brand New Deck that has been stained and Seller added Lights to it so you can have some Romantic Nights under the stars! This Beautiful 4 bedrooms, 3 upgraded full bathrooms, a Beautiful upgraded Kitchen that was redesigned from the original kitchen will not last! Upgrades Upgrades galore so many to add you must come see! No showings until Saturday at the Open House which will be from 2pm to 4pm with appointments only. Sellers will not be taking any Blind Offers! You must register through Showing Time to see the home due to Covid restrictions. Agents if we show the home there will be a 1% Co-op given. Sellers will consider offers with approval through their Preferred Lender Southeast Mortgage first. (Please call Yolanda Bowen @ (678) 886-7888 to start your approval process.) O'Kelley & Sorohan LLC Stockbridge, will be handling the closing and the holder of the Earnest Money. EM will be a minimum of 1% of the Sales Price. Agents See private remarks once your Buyer has seen the home on how to submit your offer. Covid Instructions MUST BE FOLLOWED in order to gain access to the home. Shoes covers are a must and will be provided, Sellers put in all new flooring. Sellers are providing a home warranty not to exceed $500.
Location
State GA
County Henry
Rooms
Basement None
Main Level Bedrooms 1
Interior
Interior Features High Ceilings, Pulldown Attic Stairs, Rear Stairs, Tray Ceiling(s), Two Story Foyer, Vaulted Ceiling(s), Walk-In Closet(s)
Heating Central, Forced Air
Cooling Central Air, Dual
Flooring Laminate, Tile
Fireplaces Number 1
Fireplaces Type Family Room, Gas Log, Gas Starter
Exterior
Garage Attached, Garage, Garage Door Opener
Community Features Lake, Pool, Sidewalks, Street Lights, Swim Team, Tennis Court(s), Walk To Schools, Walk To Shopping
Utilities Available Cable Available, Electricity Available, High Speed Internet, Natural Gas Available, Sewer Available, Sewer Connected, Underground Utilities
Roof Type Composition
Building
Story Two
Foundation Slab
Sewer Public Sewer
Level or Stories Two
Construction Status Resale
Schools
Elementary Schools Red Oak
Middle Schools Dutchtown
High Schools Dutchtown
Others
Acceptable Financing Cash, Conventional, FHA, VA Loan
Listing Terms Cash, Conventional, FHA, VA Loan
Financing Conventional
Special Listing Condition Agent/Seller Relationship
Read Less Info
Want to know what your home might be worth? Contact us for a FREE valuation!

Our team is ready to help you sell your home for the highest possible price ASAP

© 2024 Georgia Multiple Listing Service. All Rights Reserved.

"My job is to find and attract mastery-based agents to the office, protect the culture, and make sure everyone is happy! "






