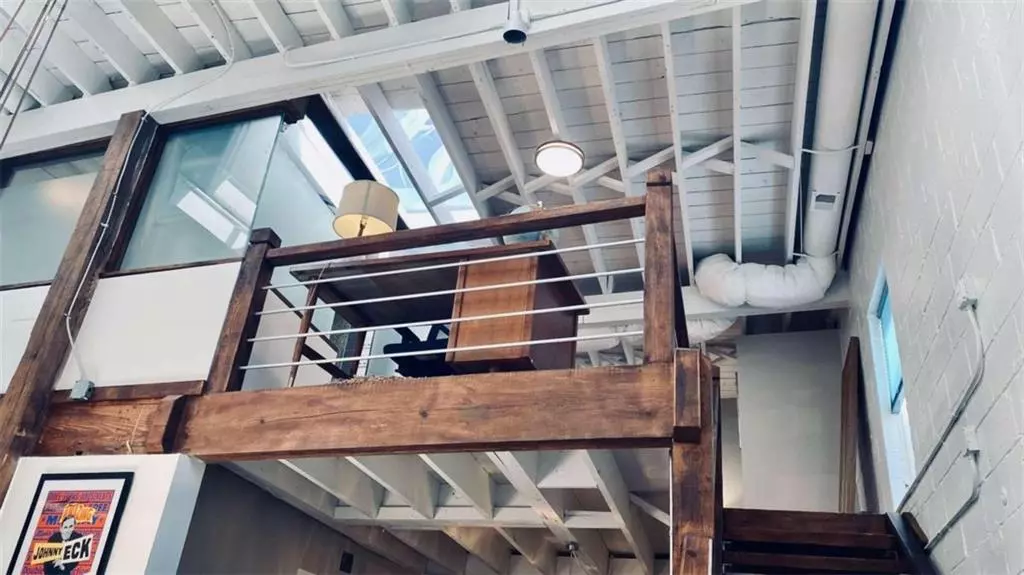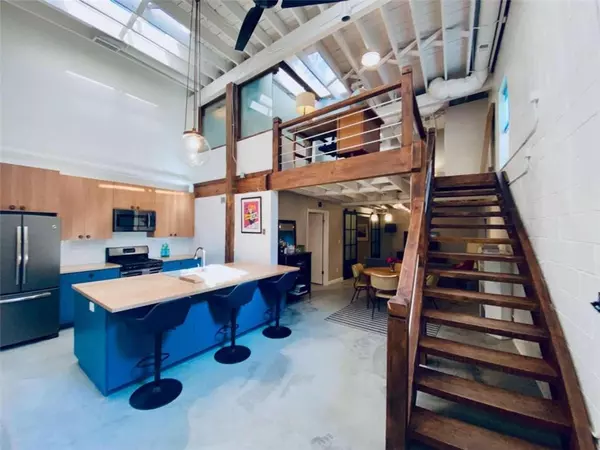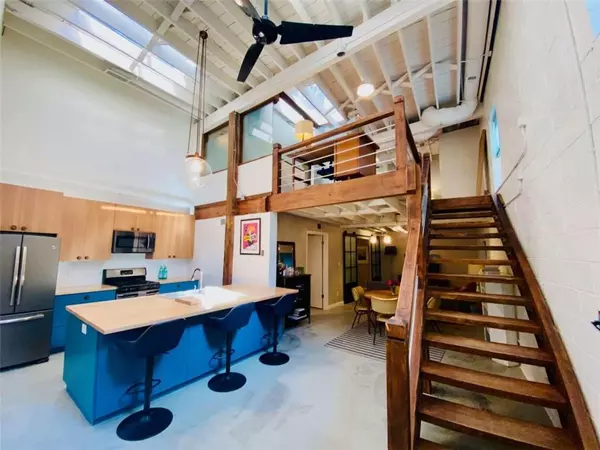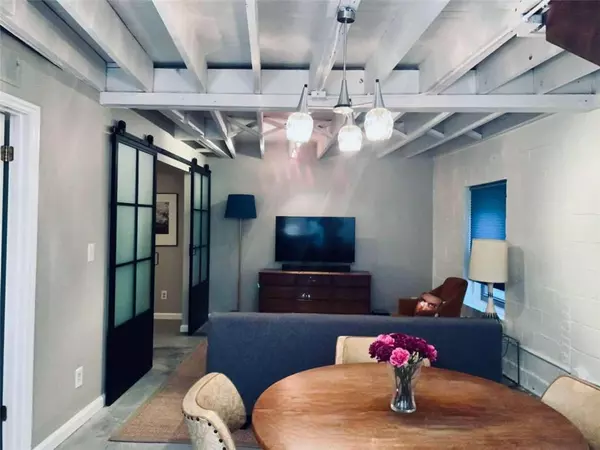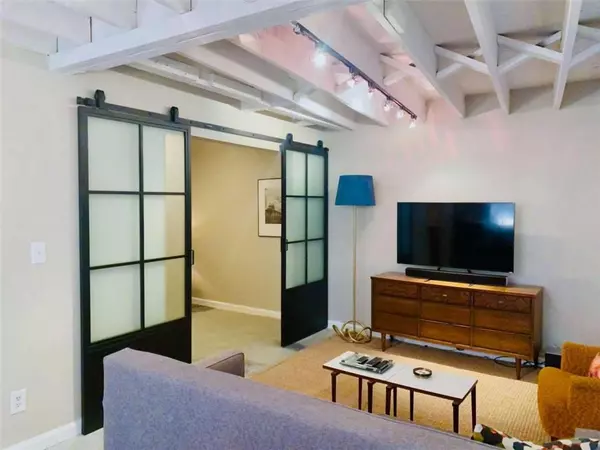$400,000
$399,000
0.3%For more information regarding the value of a property, please contact us for a free consultation.
2 Beds
2 Baths
1,402 SqFt
SOLD DATE : 01/20/2022
Key Details
Sold Price $400,000
Property Type Condo
Sub Type Condominium
Listing Status Sold
Purchase Type For Sale
Square Footage 1,402 sqft
Price per Sqft $285
Subdivision Pickle Factory Lofts
MLS Listing ID 6976944
Sold Date 01/20/22
Style Contemporary/Modern, Loft, Other
Bedrooms 2
Full Baths 2
Construction Status Resale
HOA Fees $3,000
HOA Y/N No
Year Built 1950
Annual Tax Amount $2,867
Tax Year 2020
Property Description
Back to market after a fresh painting and numerous updates. Phenomenal opportunity to own a 2br/2ba in the truly unique Pickle Factory Lofts. Every inch of this unit has been retouched and enhanced — kitchen, baths, layout. A fully amplified space that includes a new kitchen with stainless steel appliances, butcher block counters, and ample storage. Reclaimed barn structure beams frame a centerpiece staircase. A jewel box master bath needs to be seen to be believed. Custom fixtures and tile throughout truly highlight the industrial chic of the space. Skylights, motorize create an urban gem that is rare to find in Atlanta. Situated a block from Candler Park, this loft is ideally located to facilitate walking to everything fun, and an easy commute to everything else necessary. Steps from Pullman Yards. Hop on your bikes for brunch in Decatur, in one direction, or onto the Beltline in the other. Wander into Inman Park for dinner. Take a short drive to Edgewood for weekly shopping. Enjoy an envious commute to work. The loft has ample resident and guest parking that is off-street and gated. A generous storage unit is included. This incredible loft is artfully curated and won’t last long.
Location
State GA
County Dekalb
Area 24 - Atlanta North
Lake Name None
Rooms
Bedroom Description Split Bedroom Plan
Other Rooms None
Basement None
Main Level Bedrooms 1
Dining Room Great Room, Open Concept
Interior
Interior Features Beamed Ceilings, High Ceilings 10 ft Main, High Ceilings 9 ft Upper
Heating Forced Air, Natural Gas
Cooling Ceiling Fan(s), Central Air
Flooring Other
Fireplaces Type None
Window Features Skylight(s)
Appliance Dishwasher, Disposal, Dryer, Gas Water Heater, Microwave, Refrigerator, Washer
Laundry Main Level, Other
Exterior
Exterior Feature Garden
Parking Features Parking Pad, Storage
Fence Chain Link
Pool None
Community Features None
Utilities Available Cable Available, Electricity Available, Natural Gas Available, Sewer Available, Water Available
Waterfront Description None
View City
Roof Type Composition
Street Surface Paved
Accessibility None
Handicap Access None
Porch Deck, Patio
Building
Lot Description Level, Private
Story Two
Foundation Slab
Sewer Public Sewer
Water Public
Architectural Style Contemporary/Modern, Loft, Other
Level or Stories Two
Structure Type Brick 4 Sides, Stone
New Construction No
Construction Status Resale
Schools
Elementary Schools Mary Lin
Middle Schools David T Howard
High Schools Midtown
Others
HOA Fee Include Insurance, Maintenance Structure, Reserve Fund, Sewer, Trash, Water
Senior Community no
Restrictions false
Tax ID 15 210 04 043
Ownership Condominium
Financing no
Special Listing Condition None
Read Less Info
Want to know what your home might be worth? Contact us for a FREE valuation!

Our team is ready to help you sell your home for the highest possible price ASAP

Bought with Keller Knapp

"My job is to find and attract mastery-based agents to the office, protect the culture, and make sure everyone is happy! "

