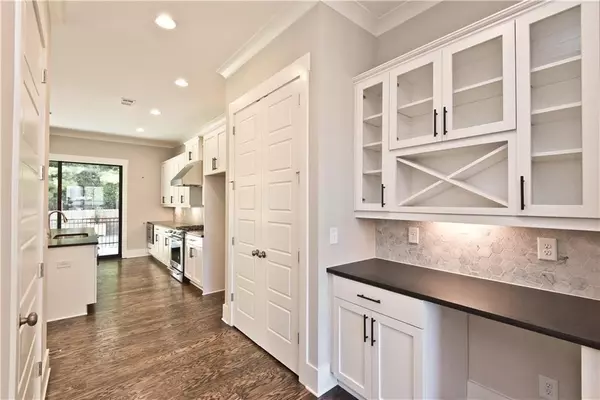$617,208
$585,000
5.5%For more information regarding the value of a property, please contact us for a free consultation.
3 Beds
2.5 Baths
2,914 SqFt
SOLD DATE : 02/22/2022
Key Details
Sold Price $617,208
Property Type Single Family Home
Sub Type Single Family Residence
Listing Status Sold
Purchase Type For Sale
Square Footage 2,914 sqft
Price per Sqft $211
Subdivision West Highlands
MLS Listing ID 6878557
Sold Date 02/22/22
Style Craftsman
Bedrooms 3
Full Baths 2
Half Baths 1
Construction Status To Be Built
HOA Fees $1,308
HOA Y/N Yes
Year Built 2021
Tax Year 2021
Property Description
TO BE BUILT !!! Weston 10, by Brock Built, has an open concept layout with direct view from the kitchen to the family room. 10ft Ceilings on 1st Floor. Separate dining room is ideal to host dinner or have a casual game night. Butler's Pantry w/ glass doors and wine rack. Standard features on the main level include: LVP Flooring, Granite Countertops in kitchen, Kitchen Island, & SSTL Appl. The second level has an oversized Owner's Suite retreat & spa-like BTH w/ a beautiful tiled shower & 2 walk-in closets. Plus, 2 additional spacious secondary BDR's. PRIVATE BACKYARD. CORNER LOT!!! Last released home for May!!! This Weston will come with a Finished 3rd Floor with Bedroom and Private Bath. Kitchen will have Built-In Wall Oven/Microwave with Cooktop Range. Award-winning West Highlands is a master-planned, residential, mixed use community in West Midtown. Awesome neighborhood and welcoming community with a suburbia feel. Walk on “The PATH” to Atlanta’s planned, Westside Reservoir Park, scheduled to become Atlanta’s Premier & Largest Park in Georgia, over 300 acres. Westside Park will connect to the ATLANTA BELTLINE. Conveniently located minutes from Buckhead, Midtown, Downtown, Atlantic station, and Hartsfield-Jackson International Airport. The community includes 24 Hour Security, Private Park (Heman Perry Park), Playground, Multiple Dog Parks, and a BRAND NEW POOL opening this Summer. This location can't be beat. Ideal for those who work inside perimeter. CONSTRUCTION HAS NOT YET STARTED. Rendering Photos. *Estimated completion date of November/December 2021* $3,000 in Seller Paid Closing Costs with Preferred Lender AND Closing Attorney. Closing Attorney is NON-NEGOTIABLE.
Location
State GA
County Fulton
Lake Name None
Rooms
Bedroom Description Oversized Master, Sitting Room
Other Rooms None
Basement None
Dining Room Separate Dining Room
Interior
Interior Features High Ceilings 9 ft Upper, High Ceilings 10 ft Main
Heating Central, Forced Air, Natural Gas, Zoned
Cooling Ceiling Fan(s), Central Air, Zoned
Flooring Carpet, Ceramic Tile, Vinyl
Fireplaces Number 1
Fireplaces Type Family Room, Gas Log
Window Features Insulated Windows
Appliance Dishwasher, Disposal
Laundry Upper Level
Exterior
Exterior Feature Private Front Entry
Parking Features Driveway, Garage, Garage Door Opener, Garage Faces Front, Kitchen Level, Level Driveway
Garage Spaces 2.0
Fence None
Pool None
Community Features None
Utilities Available None
Waterfront Description None
View City
Roof Type Composition
Street Surface Asphalt
Accessibility None
Handicap Access None
Porch Covered, Deck
Total Parking Spaces 2
Building
Lot Description Back Yard, Landscaped, Level, Private, Wooded
Story Three Or More
Foundation Pillar/Post/Pier
Sewer Public Sewer
Water Public
Architectural Style Craftsman
Level or Stories Three Or More
Structure Type Aluminum Siding
New Construction No
Construction Status To Be Built
Schools
Elementary Schools William M.Boyd
Middle Schools John Lewis Invictus Academy/Harper-Archer
High Schools Frederick Douglass
Others
Senior Community no
Restrictions false
Tax ID 17 0227 LL3303
Special Listing Condition None
Read Less Info
Want to know what your home might be worth? Contact us for a FREE valuation!

Our team is ready to help you sell your home for the highest possible price ASAP

Bought with Emerald Homes

"My job is to find and attract mastery-based agents to the office, protect the culture, and make sure everyone is happy! "






