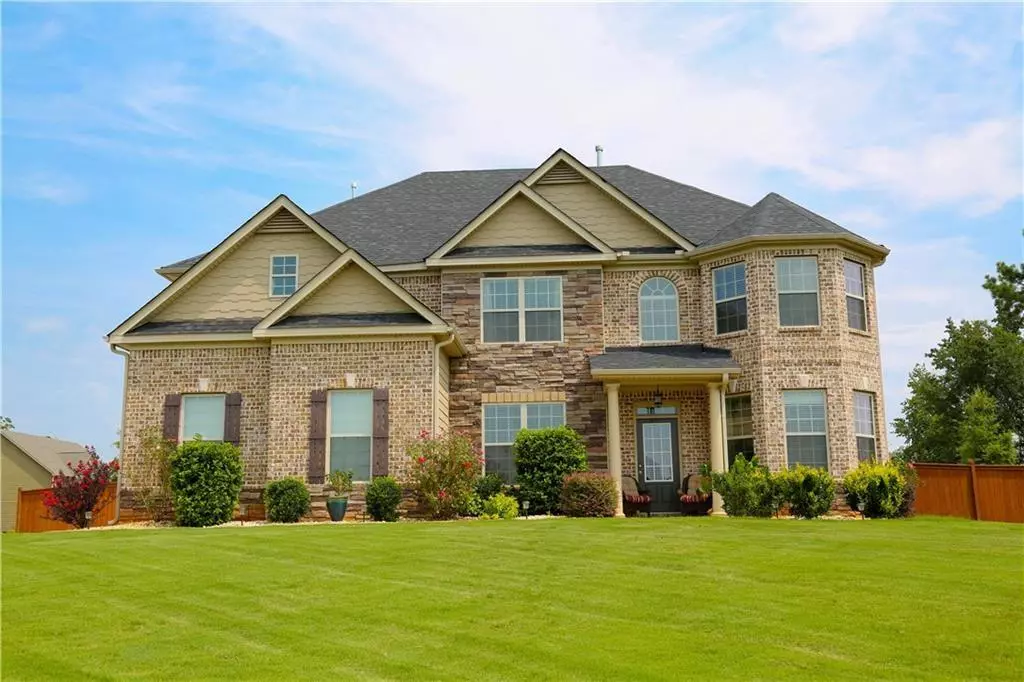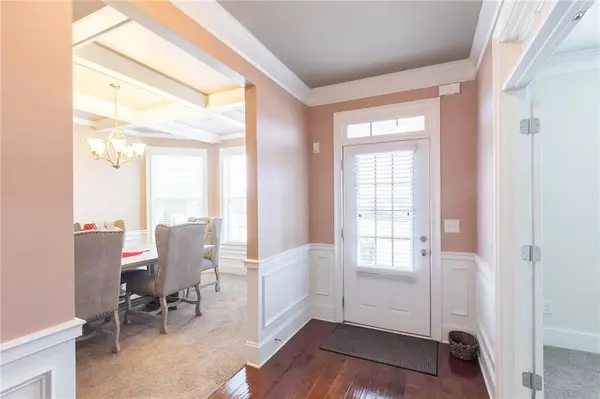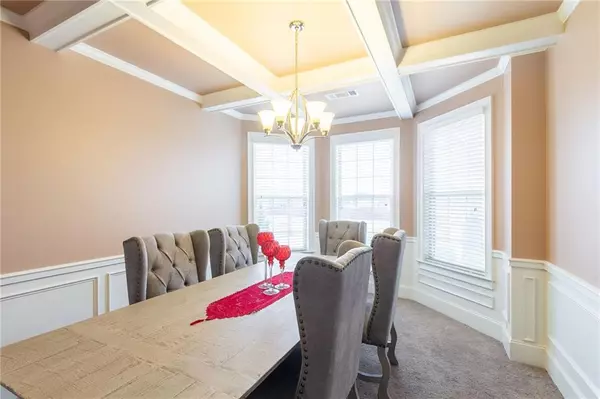$490,000
$464,500
5.5%For more information regarding the value of a property, please contact us for a free consultation.
5 Beds
4 Baths
3,596 SqFt
SOLD DATE : 03/25/2022
Key Details
Sold Price $490,000
Property Type Single Family Home
Sub Type Single Family Residence
Listing Status Sold
Purchase Type For Sale
Square Footage 3,596 sqft
Price per Sqft $136
Subdivision Perrion Pointe
MLS Listing ID 7009734
Sold Date 03/25/22
Style Traditional
Bedrooms 5
Full Baths 4
Construction Status Resale
HOA Fees $350
HOA Y/N No
Year Built 2016
Annual Tax Amount $4,783
Tax Year 2021
Lot Size 0.801 Acres
Acres 0.801
Property Description
Looking for a private oasis but want in a neighborhood? Well search no more. This beautiful abode is nestled in one of McDongough's sought out areas, affording the largest corner lot in the prestigious Perrion Pointe community. Immaculately maintained, this home affords everything needed for you to call it your new home! Enter through the foyer, flaked with hardwoods throughout the main level, overlooking the formal living room and formal dining. This open floor plan offers a quaint and cozy family room with views into the gourmet kitchen equipped with a large island, stainless steel appliances, separate gas cooktop and double oven and a separate breakfast room with a breakfast bar for additional seating. In addition, the main level offers an oversized ensuite including a bedroom and full bathroom and a laundry room. Escape to the second level, where you will find a true owners suite afforded by a large separate seating area with a fireplace, his and her closets and a spa-like bathroom. In addition, enjoy the additional third bedroom, offering its own private bathroom and the additional two-bedrooms with their own powder rooms and shared shower and water closet. Just when you think you have seen it all, step outside to your private luxurious outdoor living space, offering a covered extended patio with custom shades and gas fireplace perfect for entertaining. While the list goes on, nothing beats seeing this beautiful property in person. Schedule your tour today before it is too late!
Location
State GA
County Henry
Lake Name None
Rooms
Bedroom Description Oversized Master
Other Rooms None
Basement None
Main Level Bedrooms 1
Dining Room Separate Dining Room
Interior
Interior Features Coffered Ceiling(s), Disappearing Attic Stairs, Entrance Foyer, High Speed Internet, Walk-In Closet(s)
Heating Central, Natural Gas, Zoned
Cooling Ceiling Fan(s), Central Air
Flooring Ceramic Tile, Other
Fireplaces Number 3
Fireplaces Type Family Room, Gas Log, Master Bedroom, Outside
Window Features Insulated Windows
Appliance Dishwasher, Disposal, Double Oven, Gas Range
Laundry In Hall, Main Level
Exterior
Exterior Feature Private Yard
Garage Garage, Garage Faces Side
Garage Spaces 2.0
Fence Back Yard, Privacy
Pool None
Community Features None
Utilities Available Cable Available, Electricity Available, Natural Gas Available, Underground Utilities
Waterfront Description None
View Other
Roof Type Composition
Street Surface Asphalt
Accessibility None
Handicap Access None
Porch Covered, Patio
Total Parking Spaces 2
Building
Lot Description Back Yard, Front Yard, Landscaped, Level
Story Two
Foundation Slab
Sewer Septic Tank
Water Private
Architectural Style Traditional
Level or Stories Two
Structure Type Brick 3 Sides
New Construction No
Construction Status Resale
Schools
Elementary Schools Rock Spring - Henry
Middle Schools Ola
High Schools Ola
Others
Senior Community no
Restrictions true
Tax ID 178D01022000
Ownership Fee Simple
Financing no
Special Listing Condition None
Read Less Info
Want to know what your home might be worth? Contact us for a FREE valuation!

Our team is ready to help you sell your home for the highest possible price ASAP

Bought with Chapman Hall Realtors

"My job is to find and attract mastery-based agents to the office, protect the culture, and make sure everyone is happy! "






