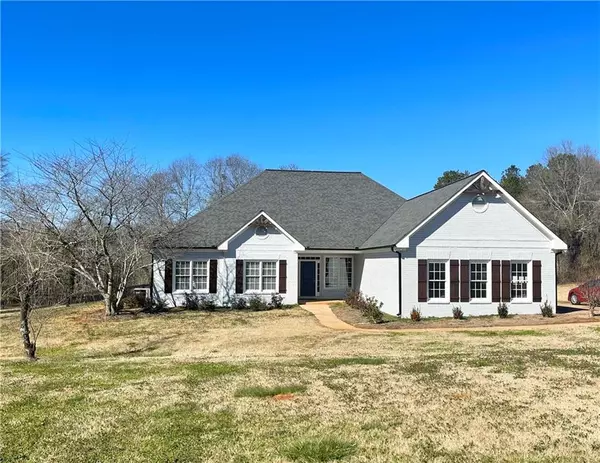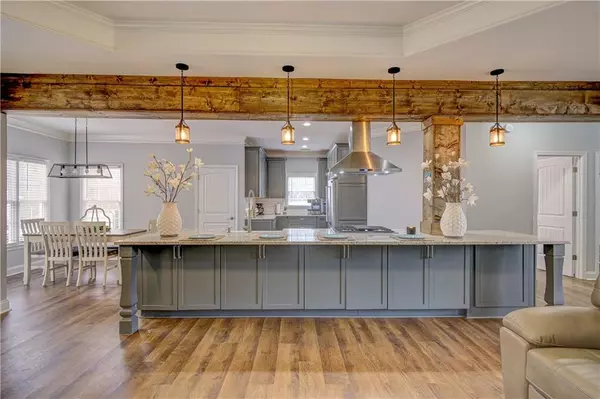$550,000
$535,000
2.8%For more information regarding the value of a property, please contact us for a free consultation.
3 Beds
2.5 Baths
2,118 SqFt
SOLD DATE : 03/11/2022
Key Details
Sold Price $550,000
Property Type Single Family Home
Sub Type Single Family Residence
Listing Status Sold
Purchase Type For Sale
Square Footage 2,118 sqft
Price per Sqft $259
MLS Listing ID 6997009
Sold Date 03/11/22
Style Ranch
Bedrooms 3
Full Baths 2
Half Baths 1
Construction Status Resale
HOA Y/N No
Year Built 2000
Annual Tax Amount $2,138
Tax Year 2020
Lot Size 11.500 Acres
Acres 11.5
Property Description
Looking for land and sustainability? This Hall Co home could be yours! Farmhouse Style, Ranch, Gray Washed All Brick Exterior, One Level Living situated on 11.5 acres, fencing in place for livestock, horses you name it! Land is cleared. Which is very had to find and level! Just raise a barn and you're set! Pole barn in place for hay. Separate fenced in area for dogs. Long driveway leads to plenty of space and nature abounds, side entry garage and plenty of extra parking. Step inside to an open concept main gathering area. Kitchen offers gray soft close cabinetry, large work island with deep farmhouse style sink. Upgraded appliances, gas cooktop and beverage bar area. Large eat in kitchen overlooking nothing but land and a private backyard. Expanding Primary Bedroom, Carrera Marble look Bath it gorgeous and it's granite so much less upkeep than marble! 2 Secondary Bedrooms, Nice appointments throughout this home. A separate workshop/shed has electricity and offers great extra space. Gillsville is located west of Gainesville and East of Commerce. Come see this home today and all that it has to offer!
Location
State GA
County Hall
Lake Name None
Rooms
Bedroom Description Master on Main, Oversized Master
Other Rooms Shed(s), Other
Basement None
Main Level Bedrooms 3
Dining Room Butlers Pantry, Open Concept
Interior
Interior Features Beamed Ceilings, Cathedral Ceiling(s), Disappearing Attic Stairs, Double Vanity, Entrance Foyer, High Ceilings 9 ft Main, Low Flow Plumbing Fixtures, Walk-In Closet(s), Other
Heating Forced Air, Propane
Cooling Ceiling Fan(s), Heat Pump
Flooring Laminate
Fireplaces Number 1
Fireplaces Type Factory Built, Family Room, Gas Starter
Window Features Insulated Windows
Appliance Dishwasher, ENERGY STAR Qualified Appliances, Gas Cooktop, Gas Oven, Gas Water Heater, Microwave, Self Cleaning Oven
Laundry Main Level, Mud Room
Exterior
Exterior Feature Garden, Private Front Entry, Private Rear Entry, Private Yard, Other
Garage Attached, Driveway, Garage Door Opener, Garage Faces Side, Kitchen Level, Level Driveway
Fence Back Yard, Fenced, Front Yard, Wood
Pool None
Community Features None
Utilities Available Electricity Available, Natural Gas Available, Phone Available, Underground Utilities
Waterfront Description None
View Rural
Roof Type Composition
Street Surface Asphalt
Accessibility Accessible Entrance
Handicap Access Accessible Entrance
Porch Covered, Front Porch, Rear Porch
Building
Lot Description Back Yard, Farm, Front Yard, Level, Pasture, Private
Story One
Foundation Slab
Sewer Septic Tank
Water Well
Architectural Style Ranch
Level or Stories One
Structure Type Brick 4 Sides
New Construction No
Construction Status Resale
Schools
Elementary Schools Tadmore
Middle Schools East Hall
High Schools East Hall
Others
Senior Community no
Restrictions false
Tax ID 15003 000015F
Special Listing Condition None
Read Less Info
Want to know what your home might be worth? Contact us for a FREE valuation!

Our team is ready to help you sell your home for the highest possible price ASAP

Bought with Equity Realty Associates, LLC

"My job is to find and attract mastery-based agents to the office, protect the culture, and make sure everyone is happy! "






