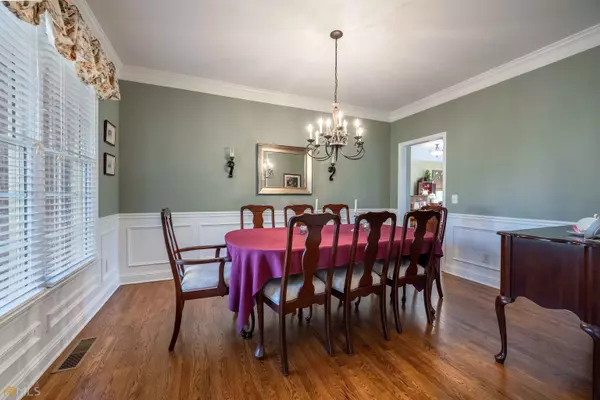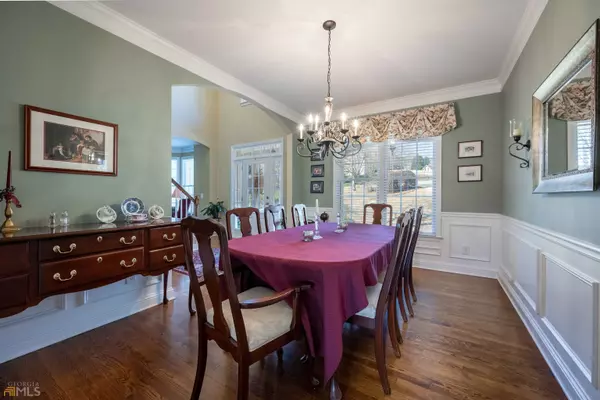$650,000
$550,000
18.2%For more information regarding the value of a property, please contact us for a free consultation.
5 Beds
5 Baths
2,894 SqFt
SOLD DATE : 03/31/2022
Key Details
Sold Price $650,000
Property Type Single Family Home
Sub Type Single Family Residence
Listing Status Sold
Purchase Type For Sale
Square Footage 2,894 sqft
Price per Sqft $224
Subdivision Princeton Square
MLS Listing ID 10025749
Sold Date 03/31/22
Style Brick Front,Traditional
Bedrooms 5
Full Baths 5
Construction Status Resale
HOA Fees $662
HOA Y/N Yes
Year Built 2004
Annual Tax Amount $4,330
Tax Year 2021
Lot Size 1.430 Acres
Property Description
Absolutely STUNNING traditional home on massive 1.43 acre lot. This home has been meticulously cared for and loved. Custom hardwood floors greet you in the 2-story foyer. You'll quickly notice the attention to detail throughout the home. Beautiful wainscoting provides formality in the large dining room perfect for holiday dinners. Across the hall you'll find the perfect location for your home office with gorgeous views from the bay window. As you wander back to the comfortable living areas you'll be greeted by the traditional brick fireplace, expansive windows and open-concept living perfect for hanging out with family & friends. The kitchen is well equipped with stainless appliances including double ovens, NEW dishwasher, NEW microwave and convenient island for food prep. The keeping room, adjacent to the kitchen, boasts the cutest window seat and built-ins and just beckons someone to cozy up with a warm coffee and good book! The main level is finished off by a convenient guest bedroom and full bath. Mosey upstairs and relax in the HUGE primary suite featuring lush carpeting, tray ceilings, and relaxing en-suite bathroom featuring a large soaking tub, shower, double vanities and expansive walk-in closet with a luxurious custom features. You'll never want to leave! You'll find 3 additional bedrooms, two of which share a Jack-n-Jill bathroom and another that includes its own guest bath. But wait there's MORE! The finished TERRACE level boasts even more entertaining area with a large rec room, full bathroom, theatre room, exercise room, & unfinished storage! From the back deck, which will be perfect for outdoor grilling, you can enjoy your large backyard with endless possibilities!
Location
State GA
County Forsyth
Rooms
Basement Bath Finished, Daylight, Interior Entry, Exterior Entry, Finished, Full
Main Level Bedrooms 1
Interior
Interior Features Bookcases, Tray Ceiling(s), High Ceilings, Double Vanity, Pulldown Attic Stairs, Rear Stairs, Walk-In Closet(s)
Heating Natural Gas, Central, Forced Air, Zoned
Cooling Central Air, Zoned
Flooring Hardwood, Tile, Carpet
Fireplaces Number 1
Fireplaces Type Family Room, Factory Built
Exterior
Garage Garage, Side/Rear Entrance
Fence Back Yard
Community Features Playground, Pool, Walk To Schools, Walk To Shopping
Utilities Available Underground Utilities, Cable Available, Electricity Available, High Speed Internet, Natural Gas Available, Phone Available, Water Available
Roof Type Composition
Building
Story Two
Sewer Public Sewer
Level or Stories Two
Construction Status Resale
Schools
Elementary Schools Haw Creek
Middle Schools Lakeside
High Schools South Forsyth
Others
Acceptable Financing Cash, Conventional
Listing Terms Cash, Conventional
Financing Conventional
Read Less Info
Want to know what your home might be worth? Contact us for a FREE valuation!

Our team is ready to help you sell your home for the highest possible price ASAP

© 2024 Georgia Multiple Listing Service. All Rights Reserved.

"My job is to find and attract mastery-based agents to the office, protect the culture, and make sure everyone is happy! "






