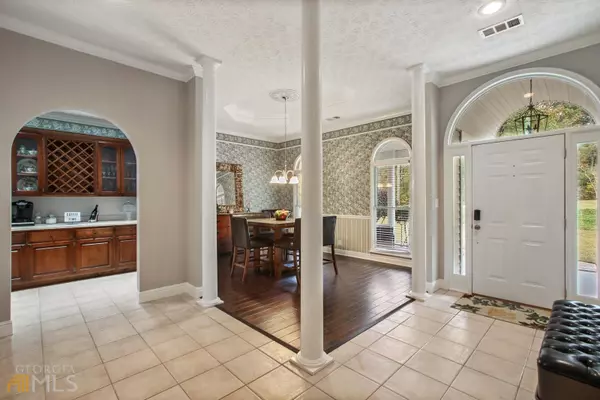Bought with Town Square Realty, Inc.
$495,900
$495,900
For more information regarding the value of a property, please contact us for a free consultation.
4 Beds
4 Baths
4,114 SqFt
SOLD DATE : 04/15/2022
Key Details
Sold Price $495,900
Property Type Single Family Home
Sub Type Single Family Residence
Listing Status Sold
Purchase Type For Sale
Square Footage 4,114 sqft
Price per Sqft $120
Subdivision Cedar Ridge Airport Subdivision
MLS Listing ID 20012815
Sold Date 04/15/22
Style Brick 4 Side,Cape Cod,Contemporary,Craftsman,Ranch
Bedrooms 4
Full Baths 3
Half Baths 2
Construction Status Resale
HOA Y/N No
Year Built 1997
Annual Tax Amount $4,111
Tax Year 2020
Lot Size 2.000 Acres
Property Description
Back on the market due to buyer financing fell-thru! You are going to love this classic custom brick ranch boasting over 4,100 sq. ft. of space on 2-acres of serene countryside. This residence provides the ultimate peaceful lifestyle beginning with its rocking-chair front porch that greets you. The foyer entry leads to a formal dining room with beautiful lighting and hardwood floors, a library/ study with wood bookshelves; spacious country kitchen with Corian countertops, modern backsplash, cabinetry and island; opens to an inviting family room with high ceilings, bookshelves, fireplace, archways and breathtaking windows with view of the courtyard and fountain showcased in the center of the home. The master bedroom suite has a large bathroom and an oversized closet, plus an entrance to the screened-in porch. The secondary and guest bedrooms are located in a separate wing, ideal for comfort and privacy. Situated over the garage is the perfect teen suite with a 1/2 bath. This home has a 3-car garage and storage space galore. It comes with 31 windows with window treatments, plus 6 doors with treatments - all equipped with a state-of-the-art alarm system, and two water heaters recently installed. It's a beautiful place to call home. Check out the pictures!
Location
State GA
County Spalding
Rooms
Basement None
Main Level Bedrooms 4
Interior
Interior Features Bookcases, Tray Ceiling(s), Double Vanity, Soaking Tub, Pulldown Attic Stairs, Rear Stairs, Separate Shower, Tile Bath, Walk-In Closet(s), Master On Main Level, Split Bedroom Plan
Heating Electric, Central
Cooling Electric, Ceiling Fan(s), Central Air
Flooring Hardwood, Tile, Carpet
Fireplaces Number 1
Fireplaces Type Family Room, Factory Built
Exterior
Exterior Feature Garden
Garage Garage, Side/Rear Entrance
Garage Spaces 3.0
Community Features None
Utilities Available Cable Available
Roof Type Composition
Building
Story One
Foundation Slab
Sewer Septic Tank
Level or Stories One
Structure Type Garden
Construction Status Resale
Schools
Elementary Schools Orrs
Middle Schools Carver Road
High Schools Griffin
Others
Acceptable Financing Cash, Conventional, FHA, VA Loan, USDA Loan
Listing Terms Cash, Conventional, FHA, VA Loan, USDA Loan
Financing FHA
Read Less Info
Want to know what your home might be worth? Contact us for a FREE valuation!

Our team is ready to help you sell your home for the highest possible price ASAP

© 2024 Georgia Multiple Listing Service. All Rights Reserved.

"My job is to find and attract mastery-based agents to the office, protect the culture, and make sure everyone is happy! "






