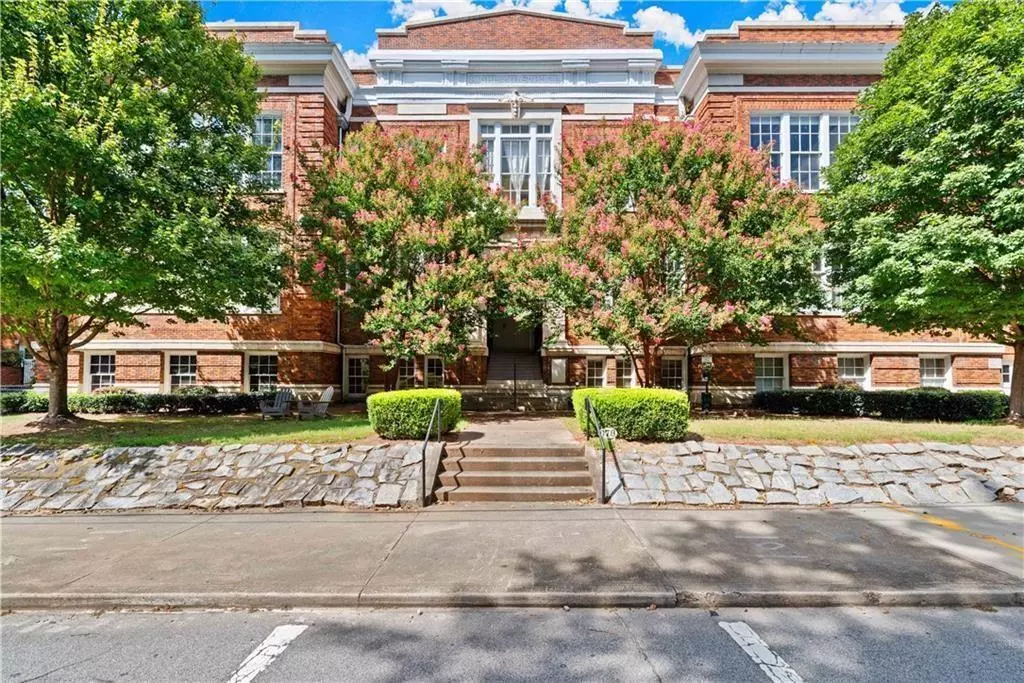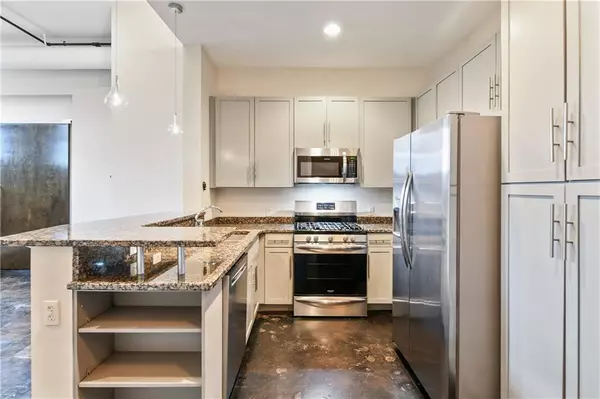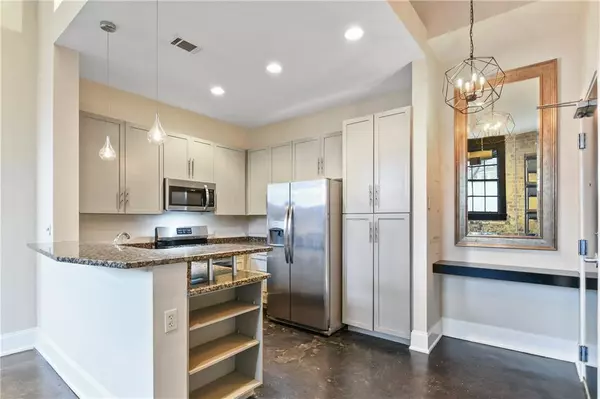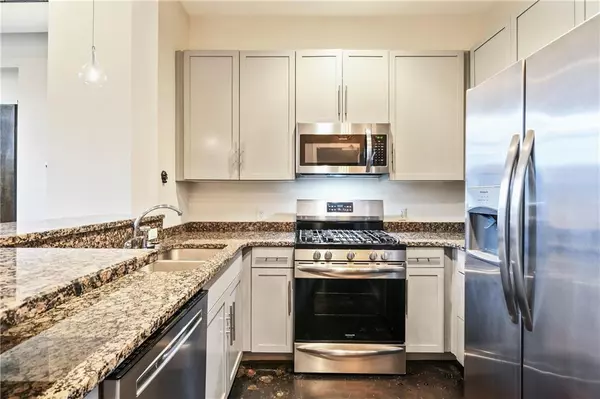$359,000
$359,000
For more information regarding the value of a property, please contact us for a free consultation.
1 Bed
1 Bath
900 SqFt
SOLD DATE : 04/15/2022
Key Details
Sold Price $359,000
Property Type Condo
Sub Type Condominium
Listing Status Sold
Purchase Type For Sale
Square Footage 900 sqft
Price per Sqft $398
Subdivision Highland School Lofts
MLS Listing ID 7013723
Sold Date 04/15/22
Style Loft, Mid-Rise (up to 5 stories)
Bedrooms 1
Full Baths 1
Construction Status Resale
HOA Fees $3,260
HOA Y/N Yes
Year Built 1968
Annual Tax Amount $1,944
Tax Year 2021
Lot Size 749 Sqft
Acres 0.0172
Property Description
One of a kind floor plan at the Highland School Lofts is filled with upgrades! Oversized windows have been COMPLETELY RESTORED and fill this unit with tons of natural light, and blackout blinds and window liners added for privacy. Spacious bath has been fully remodeled with granite vanity and marble floors, and feature front-load washer and dryer closet . Walk-in closet is outfitted with Elfa Shelving from floor to ceiling for extra storage. ORIGINAL BRICK WALLS have been exposed, loft recently repainted, and concrete floors have been resealed. Kitchen features Granite ctops, all NEW appliances, and modern white cabinetry, along with recently replaced H2O heater and Nest thermostat. Unique custom light fixtures have been added and give this space a real chic feel! BONUS ROOM off bedroom can be used as an office or additional closet space. The unique terrace level location is virtually stepless and perfect for a pet owner with direct access to school yard out back. Highland School features Pet and People Friendly Schoolyard, BBQ, Fire Pit, Bike Storage Room, and owners’ garden. HOA includes H2O & GAS. Walk to shops, restaurants, Beltline, Freedom Park, Inman Park, Publix grocery, VAHi, & Ponce City Market.
Location
State GA
County Fulton
Lake Name None
Rooms
Bedroom Description None
Other Rooms None
Basement None
Main Level Bedrooms 1
Dining Room None
Interior
Interior Features Walk-In Closet(s)
Heating Central
Cooling Central Air
Flooring Concrete
Fireplaces Type None
Window Features None
Appliance Dishwasher, Disposal, Dryer, Gas Cooktop, Gas Oven, Microwave, Refrigerator, Washer
Laundry In Bathroom
Exterior
Exterior Feature None
Parking Features Assigned, Deeded
Fence None
Pool None
Community Features Homeowners Assoc, Near Beltline, Near Marta, Near Schools, Near Trails/Greenway, Playground, Public Transportation, Sidewalks, Street Lights
Utilities Available Cable Available, Electricity Available, Natural Gas Available, Sewer Available, Water Available
Waterfront Description None
View City
Roof Type Composition
Street Surface Asphalt
Accessibility None
Handicap Access None
Porch None
Total Parking Spaces 2
Building
Lot Description Back Yard
Story One
Foundation None
Sewer Public Sewer
Water Public
Architectural Style Loft, Mid-Rise (up to 5 stories)
Level or Stories One
Structure Type Brick 4 Sides
New Construction No
Construction Status Resale
Schools
Elementary Schools Springdale Park
Middle Schools David T Howard
High Schools Midtown
Others
HOA Fee Include Gas, Maintenance Structure, Maintenance Grounds, Pest Control, Sewer, Termite, Water
Senior Community no
Restrictions true
Tax ID 14 001600110984
Ownership Condominium
Financing no
Special Listing Condition None
Read Less Info
Want to know what your home might be worth? Contact us for a FREE valuation!

Our team is ready to help you sell your home for the highest possible price ASAP

Bought with RE/MAX Legends

"My job is to find and attract mastery-based agents to the office, protect the culture, and make sure everyone is happy! "






