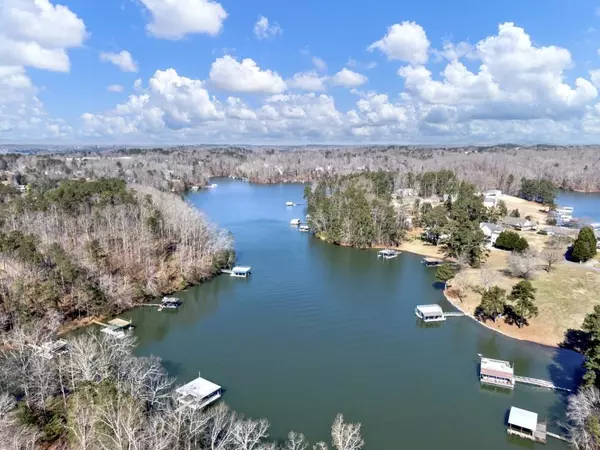$1,175,000
$1,199,999
2.1%For more information regarding the value of a property, please contact us for a free consultation.
5 Beds
4 Baths
5,131 SqFt
SOLD DATE : 04/22/2022
Key Details
Sold Price $1,175,000
Property Type Single Family Home
Sub Type Single Family Residence
Listing Status Sold
Purchase Type For Sale
Square Footage 5,131 sqft
Price per Sqft $229
Subdivision Lake Lanier - Private Dock
MLS Listing ID 7011346
Sold Date 04/22/22
Style Traditional
Bedrooms 5
Full Baths 4
Construction Status Resale
HOA Y/N No
Year Built 2000
Annual Tax Amount $6,038
Tax Year 2020
Lot Size 0.480 Acres
Acres 0.48
Property Description
Luxury Lake home with Private Dock 5BR/ 4BA Lake Lanier LAKEFRONT home on a quiet cul de sac street. Turnkey with Option to Purchase furnishings. NO HOA Gorgeous Professionally landscaped grassy fenced in yard, Stack stone fire pit sitting area with easy walk on golf cart path to 2 story Party dock. Permitted for a 32x32 dock to replace the existing dock. Beautiful screened in oversize back porch, Hot tub and Grilling area. Open concept Renovated kitchen has quartz countertops, Breakfast Bar and new cabinetry with stainless steel appliances New Hardwood floors, New neutral Paint, molding, iron stairs balusters, second kitchen and so much more. The upstairs has 3 large secondary bedrooms and the relaxing Owners retreat that has a fireplace, sitting room and private balcony looking lake Lanier. This charming home has easy access to the back yard though the fully finished basement,screened in porch or side yard. Perfect in-law suite with second kitchen,sitting room ,entertainment room and bedroom. Finished Extra storage completes this basement getaway. Front yard has a circular drive to host many cars for your guest. New boat lift included.
Location
State GA
County Hall
Lake Name Lanier
Rooms
Bedroom Description In-Law Floorplan, Oversized Master, Sitting Room
Other Rooms Boat House, Kennel/Dog Run, Pergola, Shed(s)
Basement Daylight, Exterior Entry, Finished, Finished Bath, Full, Interior Entry
Dining Room Seats 12+, Separate Dining Room
Interior
Interior Features Double Vanity, Entrance Foyer 2 Story, High Ceilings 9 ft Upper, High Ceilings 9 ft Lower, High Ceilings 10 ft Main, High Speed Internet, His and Hers Closets, Tray Ceiling(s)
Heating Central, Electric, Forced Air, Natural Gas
Cooling Ceiling Fan(s), Central Air, Zoned
Flooring Carpet, Ceramic Tile, Hardwood
Fireplaces Number 1
Fireplaces Type Factory Built, Gas Log, Master Bedroom
Window Features Insulated Windows
Appliance Dishwasher, Gas Cooktop, Gas Oven, Microwave, Self Cleaning Oven
Laundry Upper Level
Exterior
Exterior Feature Balcony, Private Front Entry, Private Rear Entry, Private Yard, Storage
Garage Driveway, Garage, Garage Faces Front, Kitchen Level, Level Driveway, Parking Pad
Garage Spaces 2.0
Fence Back Yard
Pool None
Community Features Lake
Utilities Available Cable Available, Electricity Available, Natural Gas Available, Phone Available, Underground Utilities, Water Available
Waterfront Description Lake Front
View Lake, Water
Roof Type Composition
Street Surface Asphalt
Accessibility None
Handicap Access None
Porch Covered, Deck, Enclosed, Front Porch, Patio, Rear Porch, Screened
Total Parking Spaces 2
Building
Lot Description Back Yard, Front Yard, Lake/Pond On Lot, Landscaped, Private
Story Three Or More
Foundation Block, Concrete Perimeter
Sewer Septic Tank
Water Public
Architectural Style Traditional
Level or Stories Three Or More
Structure Type Brick Front, Stone
New Construction No
Construction Status Resale
Schools
Elementary Schools Oakwood
Middle Schools West Hall
High Schools West Hall
Others
Senior Community no
Restrictions false
Tax ID 08056 003086
Ownership Fee Simple
Financing no
Special Listing Condition None
Read Less Info
Want to know what your home might be worth? Contact us for a FREE valuation!

Our team is ready to help you sell your home for the highest possible price ASAP

Bought with Berkshire Hathaway HomeServices Georgia Properties

"My job is to find and attract mastery-based agents to the office, protect the culture, and make sure everyone is happy! "






