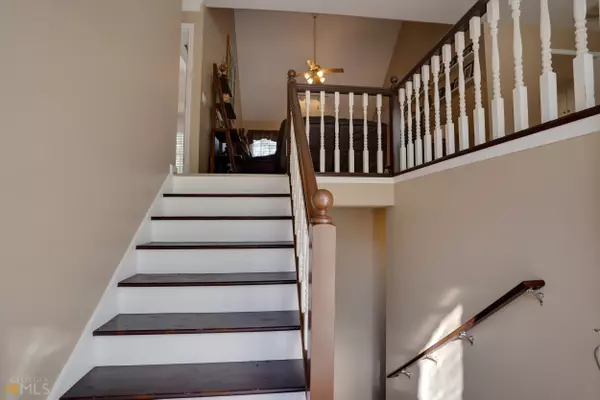Bought with Danka Jaganjac • RE/MAX Legends
$385,000
$350,000
10.0%For more information regarding the value of a property, please contact us for a free consultation.
4 Beds
2 Baths
2,444 SqFt
SOLD DATE : 04/27/2022
Key Details
Sold Price $385,000
Property Type Single Family Home
Sub Type Single Family Residence
Listing Status Sold
Purchase Type For Sale
Square Footage 2,444 sqft
Price per Sqft $157
Subdivision Huntington West
MLS Listing ID 10031635
Sold Date 04/27/22
Style Brick Front,Traditional
Bedrooms 4
Full Baths 2
Construction Status Resale
HOA Y/N No
Year Built 1992
Annual Tax Amount $3,728
Tax Year 2020
Lot Size 0.750 Acres
Property Description
IMMACULATE, TURNKEY Home in FABULOUS Huntington West! Beautifully manicured Front Entry welcomes you, Foyer ushers you in, and Vaulted Family Room with cozy Fireplace makes you want to stay! Neutral Paint and Hardwood Flooring throughout. Kitchen boasts white cabinets, SS appliances, full Pantry, and Breakfast Nook. Separate Dining Room has AMPLE natural light! Owner's Suite is the perfect retreat with trey ceilings, spa-like bathroom, glass shower, and custom-built walk-in closet! 2 Additional Bedrooms share a renovated hallway bathroom, and there is a Large Laundry Room on the Main Level. Deck is an Entertainer's Dream and HUGE Backyard is FLAT & FULLY fenced. Terrace Level Offers 1 Bedroom (currently being utilized as an Office), Spacious Multi-Purpose Room, Massive Unfinished Storage Room, and 2 Car Garage. Award-Winning Schools and Amazing Swim/Tennis Community! HOA Rental Restrictions require all Leases be approved by the Board. This one will NOT last long... Schedule your showing TODAY!
Location
State GA
County Gwinnett
Rooms
Basement Interior Entry, Exterior Entry, Finished
Main Level Bedrooms 3
Interior
Interior Features Vaulted Ceiling(s), Double Vanity, Separate Shower, Walk-In Closet(s), Master On Main Level
Heating Electric
Cooling Central Air
Flooring Hardwood, Carpet
Fireplaces Number 1
Fireplaces Type Family Room
Exterior
Garage Attached, Basement, Garage, Side/Rear Entrance
Fence Fenced, Back Yard
Community Features Pool, Tennis Court(s)
Utilities Available Underground Utilities, Cable Available, Electricity Available, Natural Gas Available, Phone Available, Water Available
Roof Type Composition
Building
Story Multi/Split
Foundation Slab
Sewer Septic Tank
Level or Stories Multi/Split
Construction Status Resale
Schools
Elementary Schools Duncan Creek
Middle Schools Frank N Osborne
High Schools Mill Creek
Others
Acceptable Financing Cash, Conventional
Listing Terms Cash, Conventional
Financing Other
Read Less Info
Want to know what your home might be worth? Contact us for a FREE valuation!

Our team is ready to help you sell your home for the highest possible price ASAP

© 2024 Georgia Multiple Listing Service. All Rights Reserved.

"My job is to find and attract mastery-based agents to the office, protect the culture, and make sure everyone is happy! "






