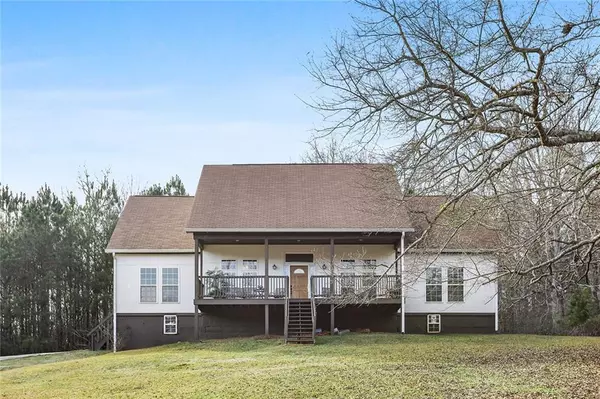$385,000
$397,000
3.0%For more information regarding the value of a property, please contact us for a free consultation.
4 Beds
2.5 Baths
2,884 SqFt
SOLD DATE : 05/09/2022
Key Details
Sold Price $385,000
Property Type Single Family Home
Sub Type Single Family Residence
Listing Status Sold
Purchase Type For Sale
Square Footage 2,884 sqft
Price per Sqft $133
Subdivision Chattahoochee Hills
MLS Listing ID 6986192
Sold Date 05/09/22
Style Traditional
Bedrooms 4
Full Baths 2
Half Baths 1
Construction Status Resale
HOA Y/N No
Year Built 2005
Annual Tax Amount $363
Tax Year 2020
Lot Size 4.000 Acres
Acres 4.0
Property Description
Four wooded acres nestled in the Chattahoochee Hills community! High ceilings throughout with large windows bathe the home in natural light throughout the day. Cozy fireplace in the living area provides a neutral color palette for easy decorating. Large eat-in kitchen features stone countertops and wood cabinets with more than ample storage and workspace; eat-in area has large picture windows for a bright and sunny start to your day! Sought-after additional space off living room and primary bedroom with access to backyard, this flex-space could easily be used as a study, home office or nursery. A true owner's retreat with five windows for a sun-drenched room; his and her closets, split vanities and whirlpool tub for a spa-like experience. You will be impressed with the size of the secondary bedrooms; one has a full view of the front yard and porch. The large basement is unfinished and perfect to make your own! Dedicated room for the washer and dryer with storage opportunities. Side-entry two-car garage with large parking pad with room for a sports court and bike riding. Centrally located just off S Fulton Pkwy near Serenbe and easy access to the interstate, Atlanta, and only 20 minutes to the airport. No HOA!
Location
State GA
County Fulton
Lake Name None
Rooms
Bedroom Description Oversized Master
Other Rooms None
Basement Full, Interior Entry
Main Level Bedrooms 4
Dining Room Separate Dining Room
Interior
Interior Features Entrance Foyer, High Ceilings 10 ft Main, Other
Heating Central
Cooling Ceiling Fan(s), Central Air
Flooring Ceramic Tile, Laminate
Fireplaces Number 1
Fireplaces Type Family Room
Window Features None
Appliance Electric Range, Self Cleaning Oven
Laundry In Hall, Main Level
Exterior
Exterior Feature Private Front Entry, Other
Garage Attached, Driveway, Garage, Garage Faces Side, Level Driveway
Garage Spaces 2.0
Fence None
Pool None
Community Features Other
Utilities Available Electricity Available, Natural Gas Available, Phone Available
Waterfront Description None
View Other
Roof Type Composition
Street Surface Gravel
Accessibility None
Handicap Access None
Porch Deck, Patio
Total Parking Spaces 2
Building
Lot Description Back Yard, Front Yard, Level
Story Two
Foundation Concrete Perimeter
Sewer Septic Tank
Water Well
Architectural Style Traditional
Level or Stories Two
Structure Type HardiPlank Type
New Construction No
Construction Status Resale
Schools
Elementary Schools Palmetto
Middle Schools Bear Creek - Fulton
High Schools Creekside
Others
Senior Community no
Restrictions false
Tax ID 07 110100220559
Special Listing Condition None
Read Less Info
Want to know what your home might be worth? Contact us for a FREE valuation!

Our team is ready to help you sell your home for the highest possible price ASAP

Bought with Atlanta Fine Homes Sotheby's International

"My job is to find and attract mastery-based agents to the office, protect the culture, and make sure everyone is happy! "






