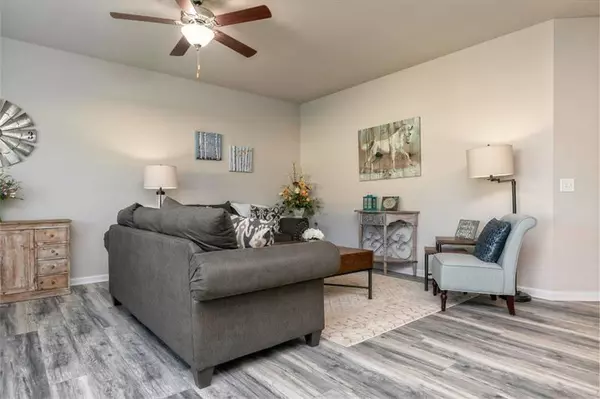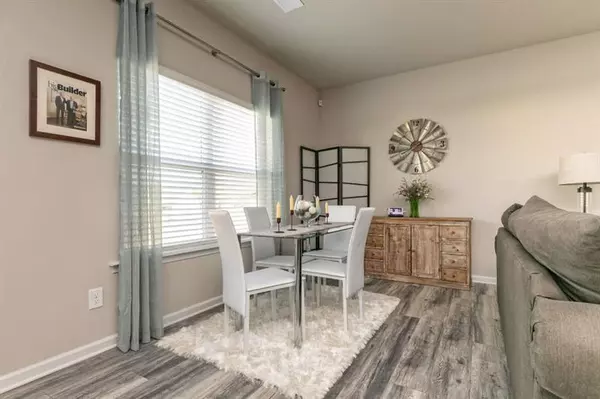$247,610
$244,430
1.3%For more information regarding the value of a property, please contact us for a free consultation.
3 Beds
2 Baths
1,436 SqFt
SOLD DATE : 02/17/2022
Key Details
Sold Price $247,610
Property Type Single Family Home
Sub Type Single Family Residence
Listing Status Sold
Purchase Type For Sale
Square Footage 1,436 sqft
Price per Sqft $172
Subdivision Phoenix Crossing
MLS Listing ID 6931006
Sold Date 02/17/22
Style Craftsman, Ranch, Traditional
Bedrooms 3
Full Baths 2
Construction Status New Construction
HOA Fees $250
HOA Y/N No
Year Built 2021
Annual Tax Amount $133
Tax Year 2020
Property Description
Move in Ready December 2021! The Phoenix plan, a popular ranch style home! Home features a spacious great room that opens up to the kitchen with stainless steel appliances, upgraded cabinetry and granite counters. Upgraded Luxury Vinyl Plank flooring in the foyer, hallways, great room and kitchen. Two piece crown, chair rail with shadow box detail. Thoughtful design of the large secondary bedrooms provides extra noise isolation from the front entry hall. The Owner's suite is situated in the back of the home for privacy. Owner's bath features a large shower and double vanities. Access to the covered 10x12 patio is convenient from the great room and kitchen. Beautiful secluded lot with mature wooded greenspace behind the home. Photos are representative of the home being built but are not actual photos of the subject property, as are any links to virtual tours.
Location
State GA
County Putnam
Lake Name None
Rooms
Bedroom Description Master on Main, Split Bedroom Plan
Other Rooms None
Basement None
Main Level Bedrooms 3
Dining Room None
Interior
Interior Features Disappearing Attic Stairs, Entrance Foyer, High Ceilings 9 ft Main, Walk-In Closet(s)
Heating Central, Electric, Forced Air, Heat Pump
Cooling Central Air, Heat Pump
Flooring Carpet, Vinyl
Fireplaces Type None
Window Features Insulated Windows
Appliance Dishwasher, Disposal, Electric Range, Electric Water Heater, Microwave
Laundry In Hall, Main Level
Exterior
Exterior Feature None
Garage Attached, Garage, Kitchen Level
Garage Spaces 2.0
Fence None
Pool None
Community Features Homeowners Assoc, Playground, Pool, Street Lights
Utilities Available Electricity Available, Sewer Available, Water Available
Waterfront Description None
View Other
Roof Type Composition
Street Surface Other
Accessibility Accessible Entrance, Accessible Hallway(s)
Handicap Access Accessible Entrance, Accessible Hallway(s)
Porch Covered, Patio
Total Parking Spaces 2
Building
Lot Description Level, Private
Story One
Foundation Slab
Sewer Public Sewer
Water Private
Architectural Style Craftsman, Ranch, Traditional
Level or Stories One
Structure Type Cement Siding, Stone
New Construction No
Construction Status New Construction
Schools
Elementary Schools Putnam County
Middle Schools Putnam County
High Schools Putnam County
Others
HOA Fee Include Swim/Tennis
Senior Community no
Restrictions false
Tax ID 089B036
Ownership Fee Simple
Financing no
Special Listing Condition None
Read Less Info
Want to know what your home might be worth? Contact us for a FREE valuation!

Our team is ready to help you sell your home for the highest possible price ASAP

Bought with Non FMLS Member

"My job is to find and attract mastery-based agents to the office, protect the culture, and make sure everyone is happy! "






