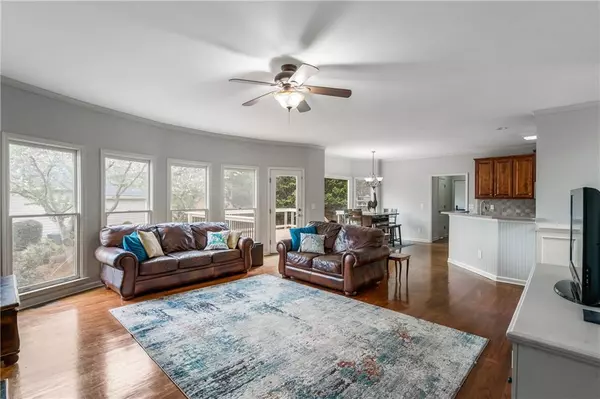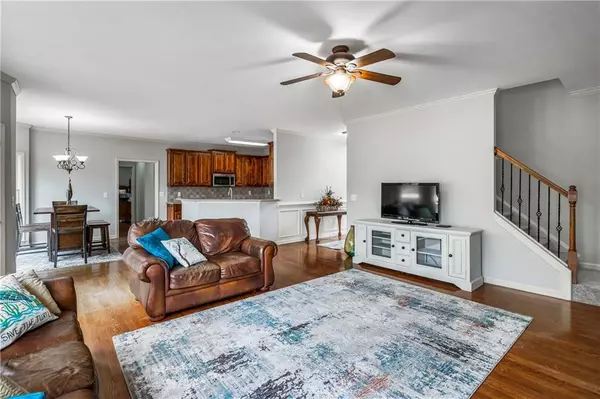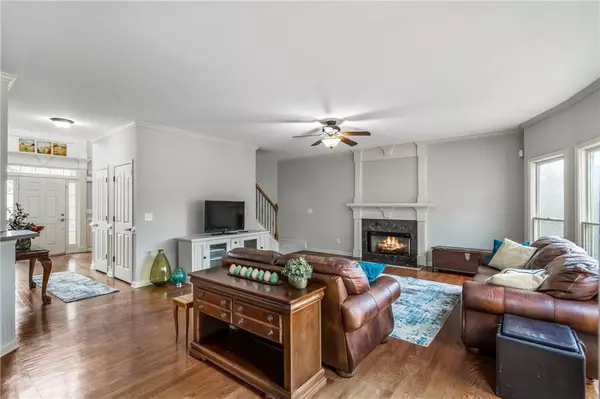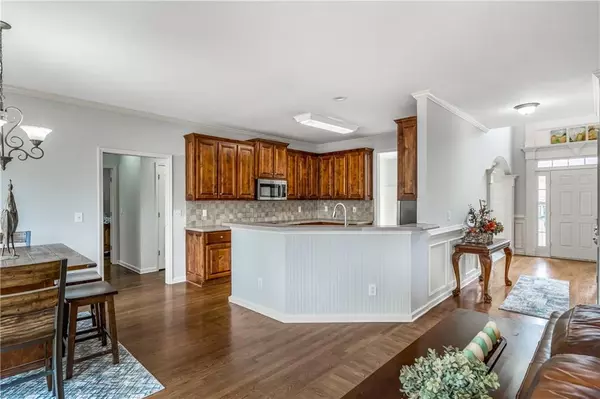$570,200
$559,900
1.8%For more information regarding the value of a property, please contact us for a free consultation.
6 Beds
4 Baths
4,022 SqFt
SOLD DATE : 05/04/2022
Key Details
Sold Price $570,200
Property Type Single Family Home
Sub Type Single Family Residence
Listing Status Sold
Purchase Type For Sale
Square Footage 4,022 sqft
Price per Sqft $141
Subdivision Apalachee Farms
MLS Listing ID 7021266
Sold Date 05/04/22
Style Traditional
Bedrooms 6
Full Baths 4
Construction Status Resale
HOA Fees $800
HOA Y/N Yes
Year Built 2002
Annual Tax Amount $4,808
Tax Year 2021
Lot Size 0.270 Acres
Acres 0.27
Property Description
Welcome home to this beautiful property located on a large corner lot in the highly sought after Apalachee Farms swim/tennis community. As you arrive you'll notice all the curb appeal and the immaculate maintained exterior. Inside you'll love the abundance of natural light and open floor plan. Key features include 6 BR, 4 full bath, Newer roof, water heater, two newer HVAC units, fresh paint inside and out, hardwoods, new carpet, brand new deck and fully finished handicap accessible basement perfect for an in-law suite. The main level features a full bedroom & bathroom and extra room perfect for a home office. Head upstairs to the huge owners suite, spa like master bath and walk in closet. 3 additional bedrooms, laundry, hardwoods and bathroom upstairs. The basement is completely updated and features a large living room, full bedroom, bathroom, laundry, kitchenette and tons of storage. The neighborhood amenities are endless - 9 Tennis Courts, 3 Swimming Pools, Pickleball Courts, Water Slide, Gym, Clubhouse, Picnic Pavilion, Park, Playground, and more! Added bonus if you're a golfer you have the option to join Trophy Club of Apalachee and its just steps away. Close to I-85, HWY 316; located near shopping and Mall of Georgia. You don't want to miss this one!
Location
State GA
County Gwinnett
Lake Name None
Rooms
Bedroom Description In-Law Floorplan, Oversized Master
Other Rooms None
Basement Daylight, Exterior Entry, Finished, Full
Main Level Bedrooms 1
Dining Room Separate Dining Room
Interior
Interior Features Double Vanity, Tray Ceiling(s), Walk-In Closet(s)
Heating Forced Air, Natural Gas
Cooling Central Air
Flooring Carpet, Hardwood, Laminate
Fireplaces Number 1
Fireplaces Type Family Room, Gas Log
Window Features None
Appliance Dishwasher, Disposal, Microwave, Range Hood, Refrigerator
Laundry In Basement, Laundry Room, Upper Level
Exterior
Exterior Feature Other
Parking Features Attached, Driveway, Garage
Garage Spaces 2.0
Fence None
Pool None
Community Features Clubhouse, Fitness Center, Near Shopping, Playground, Pool, Tennis Court(s)
Utilities Available Electricity Available, Natural Gas Available
Waterfront Description None
View Rural
Roof Type Composition
Street Surface Asphalt
Accessibility Accessible Bedroom, Grip-Accessible Features, Stair Lift, Accessible Washer/Dryer
Handicap Access Accessible Bedroom, Grip-Accessible Features, Stair Lift, Accessible Washer/Dryer
Porch Deck
Total Parking Spaces 2
Building
Lot Description Back Yard, Corner Lot, Front Yard, Landscaped
Story Three Or More
Foundation None
Sewer Public Sewer
Water Public
Architectural Style Traditional
Level or Stories Three Or More
Structure Type Brick Front, Cement Siding
New Construction No
Construction Status Resale
Schools
Elementary Schools Dacula
Middle Schools Dacula
High Schools Dacula
Others
HOA Fee Include Maintenance Grounds, Swim/Tennis
Senior Community no
Restrictions false
Tax ID R2001F753
Ownership Fee Simple
Financing no
Special Listing Condition None
Read Less Info
Want to know what your home might be worth? Contact us for a FREE valuation!

Our team is ready to help you sell your home for the highest possible price ASAP

Bought with John Bailey Realty, Inc.
"My job is to find and attract mastery-based agents to the office, protect the culture, and make sure everyone is happy! "






