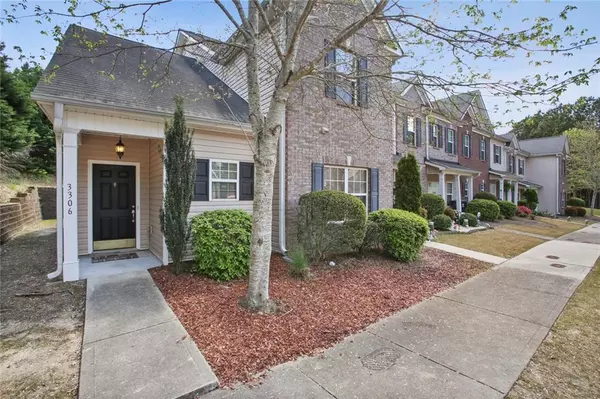$250,000
$225,000
11.1%For more information regarding the value of a property, please contact us for a free consultation.
3 Beds
2.5 Baths
1,550 SqFt
SOLD DATE : 06/07/2022
Key Details
Sold Price $250,000
Property Type Townhouse
Sub Type Townhouse
Listing Status Sold
Purchase Type For Sale
Square Footage 1,550 sqft
Price per Sqft $161
Subdivision Providence Place
MLS Listing ID 7032647
Sold Date 06/07/22
Style Cluster Home, Traditional
Bedrooms 3
Full Baths 2
Half Baths 1
Construction Status Resale
HOA Fees $250
HOA Y/N Yes
Year Built 2006
Annual Tax Amount $362
Tax Year 2021
Lot Size 2,792 Sqft
Acres 0.0641
Property Description
Take a look at this gorgeous practically new end unit stunner in Providence Place! Nestled in the back of the community, this beautiful unit welcomes you home with a covered front porch, into a foyer abundant with storage to hang your coat and take off your shoes. Natural light flows throughout the space allowing the modern finishes to pop, while still maintaining the elegant and calming feeling of home. The LVP wood floors lead into a brand new kitchen with a view to the grand family room with wainscoting throughout. The quartz countertops seamlessly blend in with the gold and navy light fixtures and Smart Samsung appliances, so you can enjoy cooking your favorite meals like Martha Stewart in a kitchen that looks just like hers! There is a bathroom down here for you and your guests to use as well. The master is on the main floor with tray ceilings, a double sink vanity, with a separate tub and shower as well as an enormous walk in closet. If you head upstairs you'll find two additional spacious bedrooms with ample storage as well. All this, nearby Marta, shopping, the interstate, airport, delicious restaurants like Tropical Cuisine, along with a private gate, pool, water, trash, security, well kept up landscaping/grounds and more?! This is an incredible opportunity to build equity while locking in your monthly payments, living in a basically brand new home with one of the best locations in the community!
Location
State GA
County Fulton
Lake Name None
Rooms
Bedroom Description Master on Main, Oversized Master, Roommate Floor Plan
Other Rooms None
Basement None
Main Level Bedrooms 1
Dining Room Open Concept
Interior
Interior Features Entrance Foyer, High Speed Internet, His and Hers Closets, Low Flow Plumbing Fixtures, Smart Home, Tray Ceiling(s), Vaulted Ceiling(s), Walk-In Closet(s)
Heating Central
Cooling Central Air, Zoned
Flooring Laminate, Vinyl
Fireplaces Type None
Window Features Insulated Windows
Appliance Dishwasher, Disposal, Dryer, Electric Oven, Electric Range, Electric Water Heater, Microwave, Range Hood, Refrigerator, Self Cleaning Oven, Washer
Laundry In Kitchen, Main Level
Exterior
Exterior Feature Courtyard, Private Yard
Parking Features Assigned
Fence Back Yard, Chain Link, Privacy, Vinyl
Pool None
Community Features None
Utilities Available Cable Available, Electricity Available, Natural Gas Available, Phone Available, Sewer Available, Water Available
Waterfront Description None
View City
Roof Type Shingle
Street Surface Asphalt, Concrete
Accessibility Accessible Doors, Accessible Entrance
Handicap Access Accessible Doors, Accessible Entrance
Porch Patio
Total Parking Spaces 2
Building
Lot Description Back Yard, Corner Lot, Level, Private
Story Two
Foundation Slab
Sewer Public Sewer
Water Public
Architectural Style Cluster Home, Traditional
Level or Stories Two
Structure Type Aluminum Siding, Vinyl Siding
New Construction No
Construction Status Resale
Schools
Elementary Schools Bethune - College Park
Middle Schools Mcnair - Fulton
High Schools Banneker
Others
HOA Fee Include Insurance, Maintenance Structure, Maintenance Grounds, Reserve Fund, Security, Swim/Tennis, Trash, Water
Senior Community no
Restrictions true
Tax ID 13 0125 LL2331
Ownership Condominium
Acceptable Financing Cash, Conventional
Listing Terms Cash, Conventional
Financing yes
Special Listing Condition None
Read Less Info
Want to know what your home might be worth? Contact us for a FREE valuation!

Our team is ready to help you sell your home for the highest possible price ASAP

Bought with Keller Williams Realty Peachtree Rd.

"My job is to find and attract mastery-based agents to the office, protect the culture, and make sure everyone is happy! "






