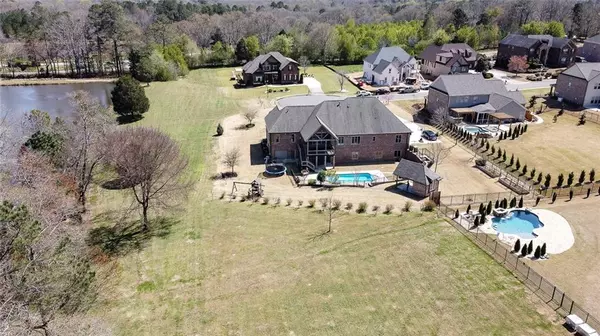$875,000
$875,000
For more information regarding the value of a property, please contact us for a free consultation.
5 Beds
3 Baths
5,971 SqFt
SOLD DATE : 06/16/2022
Key Details
Sold Price $875,000
Property Type Single Family Home
Sub Type Single Family Residence
Listing Status Sold
Purchase Type For Sale
Square Footage 5,971 sqft
Price per Sqft $146
Subdivision Coles Pond
MLS Listing ID 7024328
Sold Date 06/16/22
Style European
Bedrooms 5
Full Baths 3
Construction Status Resale
HOA Fees $650
HOA Y/N Yes
Year Built 2015
Annual Tax Amount $5,689
Tax Year 2021
Lot Size 0.708 Acres
Acres 0.7077
Property Description
Welcome to this exquisite custom ranch home located in the gated Coles Pond Community. With the perfect blend of luxury and functionality, this stunning home delivers everything the most discriminating and demanding buyer is searching for. This home has it all including a full finished terrace level and in-ground pool. Enter the home into a large open foyer with extensive trim and a view to the great room with gleaming hardwoods and coffered ceilings. French doors from the entry hall lead to a large bedroom/office space. Entertain in the light filled large dining room with dramatic trim detail around windows, walls and ceiling. Large great room has coffered ceiling, new Enviro fireplace with high-end ceramic surround, hardwoods and a striking overhead light fixture. The owners updated the large chef's kitchen with elegant new cabinetry and wall color, new hardware, fixtures and lighting. Highlights include Viking appliances, two sinks, including a prep sink in the island, granite, breakfast bar, island, breakfast area, and walk-in pantry. The oversized primary suite has a luxury bath with his and her granite vanities, soaking tub, steam shower and large walk-in closet. Open stairway from the great room leads to the finished terrace level's two bedrooms, full bath, kitchenette, media/flex space and plenty of unfinished space for any buyer's storage needs. Outdoor space is amazing with the fabulous pool, pool storage cabana, multiple outdoor levels for entertaining on the pool deck or off the main floor's covered deck with it's striking vaulted timbered ceiling. Attached to the listing is the upgrades the owners have made including new epoxy garage floor, new paint and light fixtures, video doorbells, new solar pool cover, coaxial surround sound in great room, smart hub, new thermostats with sensors and so much more. This is the home your discriminating buyer is looking for.
Location
State GA
County Barrow
Lake Name None
Rooms
Bedroom Description In-Law Floorplan, Master on Main, Oversized Master
Other Rooms Pool House
Basement Daylight, Exterior Entry, Finished, Finished Bath, Full, Interior Entry
Main Level Bedrooms 3
Dining Room Seats 12+, Separate Dining Room
Interior
Interior Features Central Vacuum, Coffered Ceiling(s), Double Vanity, Entrance Foyer 2 Story, High Ceilings 10 ft Main, High Speed Internet, Low Flow Plumbing Fixtures, Smart Home, Tray Ceiling(s), Walk-In Closet(s), Wet Bar
Heating Forced Air
Cooling Central Air
Flooring Carpet, Ceramic Tile, Hardwood, Other
Fireplaces Number 1
Fireplaces Type Blower Fan, Living Room
Window Features Insulated Windows
Appliance Dishwasher, Disposal, Gas Oven, Gas Range, Microwave, Range Hood, Self Cleaning Oven, Other
Laundry In Hall, Laundry Room, Main Level
Exterior
Exterior Feature Garden, Rear Stairs
Garage Garage, Garage Door Opener, Garage Faces Side, Level Driveway
Garage Spaces 3.0
Fence Wrought Iron
Pool In Ground, Salt Water, Vinyl
Community Features Fishing, Gated, Homeowners Assoc, Park
Utilities Available Cable Available, Electricity Available, Natural Gas Available, Phone Available, Underground Utilities, Water Available
Waterfront Description Pond
View Pool, Trees/Woods, Water
Roof Type Composition
Street Surface Asphalt
Accessibility None
Handicap Access None
Porch Covered, Deck, Front Porch, Patio
Total Parking Spaces 3
Private Pool true
Building
Lot Description Back Yard, Cul-De-Sac, Front Yard, Landscaped, Level
Story One
Foundation See Remarks
Sewer Septic Tank
Water Public
Architectural Style European
Level or Stories One
Structure Type Brick 4 Sides
New Construction No
Construction Status Resale
Schools
Elementary Schools Bramlett
Middle Schools Russell
High Schools Winder-Barrow
Others
Senior Community no
Restrictions true
Tax ID XX026H 010
Special Listing Condition None
Read Less Info
Want to know what your home might be worth? Contact us for a FREE valuation!

Our team is ready to help you sell your home for the highest possible price ASAP

Bought with Keller Williams Realty Atlanta Partners

"My job is to find and attract mastery-based agents to the office, protect the culture, and make sure everyone is happy! "






