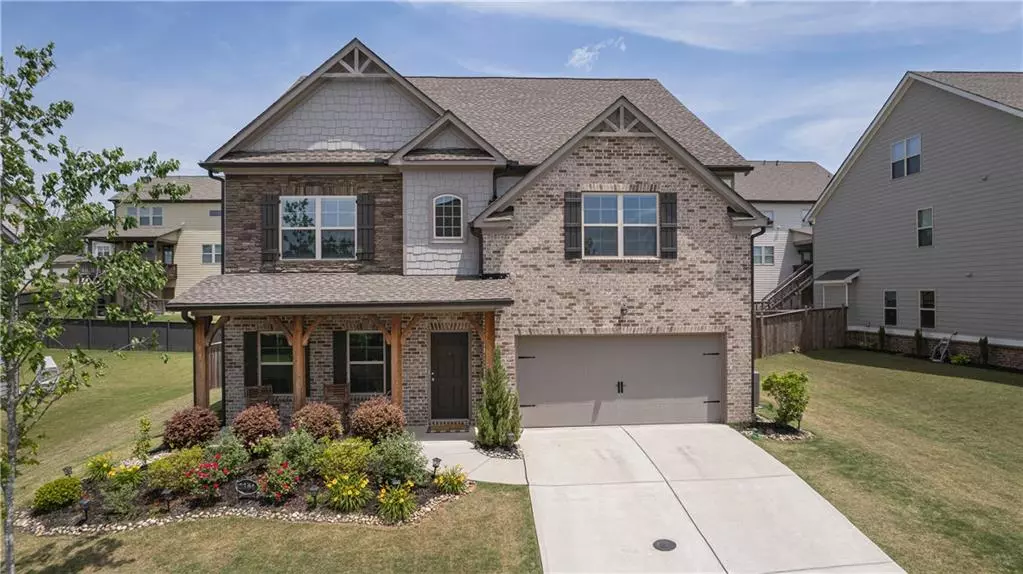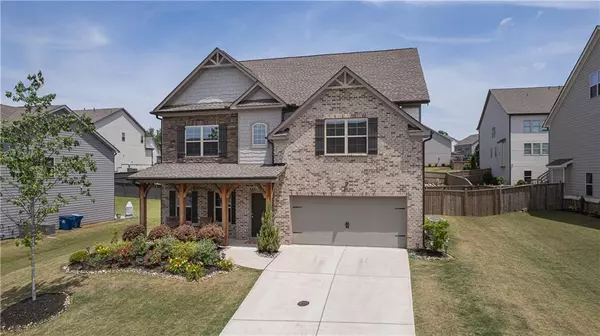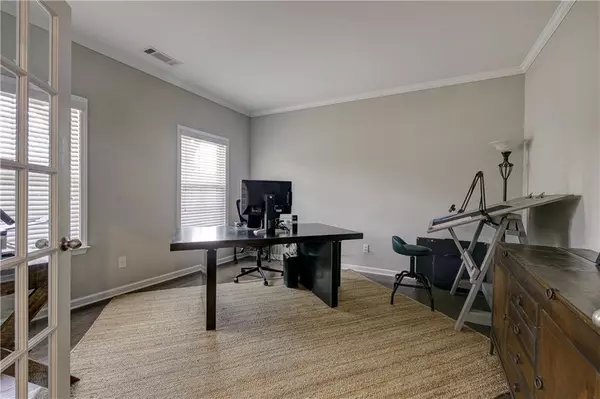$535,000
$495,000
8.1%For more information regarding the value of a property, please contact us for a free consultation.
4 Beds
4 Baths
3,718 SqFt
SOLD DATE : 06/27/2022
Key Details
Sold Price $535,000
Property Type Single Family Home
Sub Type Single Family Residence
Listing Status Sold
Purchase Type For Sale
Square Footage 3,718 sqft
Price per Sqft $143
Subdivision Retreat At Ashbury
MLS Listing ID 7048551
Sold Date 06/27/22
Style Traditional
Bedrooms 4
Full Baths 4
Construction Status Resale
HOA Fees $800
HOA Y/N Yes
Year Built 2019
Annual Tax Amount $4,962
Tax Year 2021
Lot Size 8,712 Sqft
Acres 0.2
Property Description
You will quickly fall in Love with the style and quality of this Exquisite Two-Story Home in sought after Retreat at Ashbury Subdivision in Highly Desirable Mill Creek School District. Built in 2019 and BETTER THAN NEW. This Fabulous Home features a Welcoming Foyer, Formal Office with Beautiful French Doors, Elegant Open Concept Dining Area, Immaculate Chef’s Kitchen with Granite Counter Tops, Stainless Steel Appliances and a Gorgeous Oversized Island that overlooks the Captivating Family Room with Fireplace, Oversized Master Suite with Luxurious Master Bathroom and Huge walk-in Closet, Huge Fenced Back Yard that is perfect to relax/entertain and an attached Two Car front entry Garage. HOA includes access to the Pool and Tennis Courts in Ashbury Park. Convenient to I-85, Chateau Elan Winery & Resort, Golf Clubs, Mall of Georgia, Shopping Centers, Restaurants, Mulberry Park and much more! Don’t Miss Out on This Amazing Opportunity to Own this Stunning Home! This one won't last long...get it quick.
Location
State GA
County Gwinnett
Lake Name None
Rooms
Bedroom Description Oversized Master
Other Rooms None
Basement None
Dining Room Open Concept, Seats 12+
Interior
Interior Features Double Vanity, Entrance Foyer, Entrance Foyer 2 Story, High Ceilings 9 ft Main, High Ceilings 9 ft Upper, High Speed Internet, Walk-In Closet(s)
Heating Central, Forced Air, Hot Water
Cooling Ceiling Fan(s), Central Air
Flooring Carpet, Ceramic Tile, Hardwood
Fireplaces Number 1
Fireplaces Type Family Room, Gas Log, Gas Starter, Glass Doors
Window Features Insulated Windows, Shutters
Appliance Dishwasher, Disposal, ENERGY STAR Qualified Appliances, Gas Range, Microwave
Laundry Laundry Room, Upper Level
Exterior
Exterior Feature Private Yard
Garage Attached, Driveway, Garage, Garage Door Opener, Garage Faces Front
Garage Spaces 2.0
Fence Back Yard, Privacy
Pool None
Community Features Pool, Tennis Court(s)
Utilities Available Cable Available, Electricity Available, Natural Gas Available, Sewer Available, Underground Utilities, Water Available
Waterfront Description None
View Other
Roof Type Other
Street Surface Paved
Accessibility None
Handicap Access None
Porch Front Porch, Patio
Total Parking Spaces 2
Building
Lot Description Back Yard, Front Yard
Story Two
Foundation See Remarks
Sewer Public Sewer
Water Public
Architectural Style Traditional
Level or Stories Two
Structure Type Brick Front
New Construction No
Construction Status Resale
Schools
Elementary Schools Duncan Creek
Middle Schools Osborne
High Schools Mill Creek
Others
Senior Community no
Restrictions false
Tax ID R3005 820
Special Listing Condition None
Read Less Info
Want to know what your home might be worth? Contact us for a FREE valuation!

Our team is ready to help you sell your home for the highest possible price ASAP

Bought with Virtual Properties Realty.com

"My job is to find and attract mastery-based agents to the office, protect the culture, and make sure everyone is happy! "






