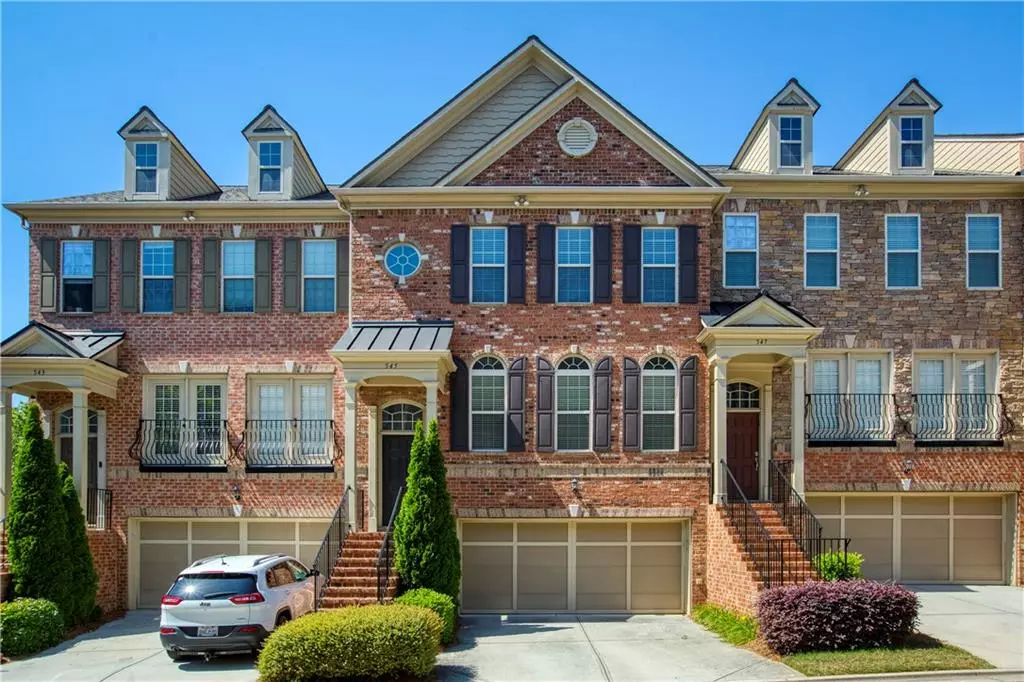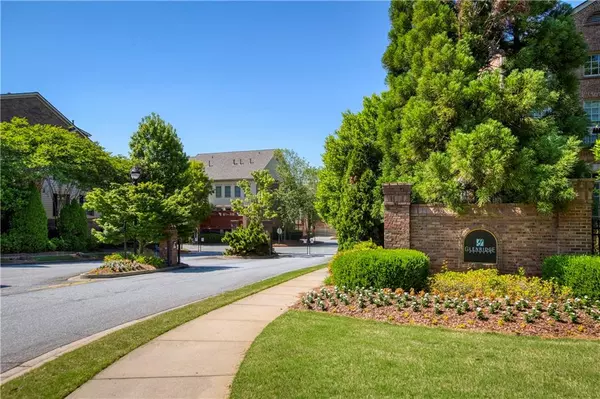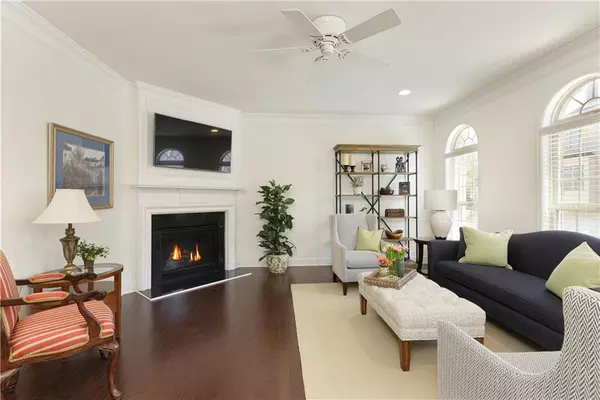$580,000
$545,000
6.4%For more information regarding the value of a property, please contact us for a free consultation.
4 Beds
3.5 Baths
2,612 SqFt
SOLD DATE : 06/28/2022
Key Details
Sold Price $580,000
Property Type Townhouse
Sub Type Townhouse
Listing Status Sold
Purchase Type For Sale
Square Footage 2,612 sqft
Price per Sqft $222
Subdivision Glenridge Heights
MLS Listing ID 7039810
Sold Date 06/28/22
Style Townhouse, Traditional
Bedrooms 4
Full Baths 3
Half Baths 1
Construction Status Resale
HOA Fees $415
HOA Y/N Yes
Year Built 2012
Annual Tax Amount $4,892
Tax Year 2021
Lot Size 910 Sqft
Acres 0.0209
Property Description
**** Multiple Offers Received! HIGHEST & BEST OFFER DUE Monday May 23 at NOON!. Gorgeous brick townhome in prime gated Sandy Springs location waiting for the most discriminating buyer. Location cannot be beat! Less than 5 minutes to GA 400/I-285, within walking distance to Pill Hill(3 major hospitals), multiple medical centers & neighborhood restaurants. Five minutes to Sandy Springs City Center (farmers market, Byers theatre, Concerts, events, restaurants & more),Whole Foods, Trader Joes, Kroger, MARTA, numerous restaurants & shopping. Phipps Plaza, Lenox Square & Perimeter Mall are merely 5-10 minutes drive. Home features an open floorplan, upgraded trim & wood floors on main level. Don't miss the sought after offering of a deck, patio and RARE fenced in level yard! Main level offers a large living room featuring a cozy gas fireplace, extra large windows, keeping room area open to the wonderful kitchen & breakfast/dining room. Kitchen offers an abundance of cabinetry, a window over the sink, island, upgraded Kitchen Aid stainless appliances, granite countertops, pantry and recently installed backsplash. Kitchen, keeping area & dining room are open concept and main level has a nice size deck for grilling or relaxing. Upper floor features and extra spacious owner's bedroom suite with sitting area, spa bathroom with separate vanities, oversize soaking tub, stand alone shower and spacious walk in closet. Two additional bedrooms and bath with dual vanity & complete the second level. Lower level has flex space which offers either a legal bedroom or bonus room full bath and two car garage. Gorgeous yard with specialized turf friendly to pets. HOA initiation fee is 1/2% of purchase price. Don't miss this fabulous Lock and leave low maintenance home!
Location
State GA
County Fulton
Lake Name None
Rooms
Bedroom Description Oversized Master, Sitting Room
Other Rooms None
Basement None
Dining Room Separate Dining Room
Interior
Interior Features Double Vanity, Entrance Foyer, High Ceilings 9 ft Main, High Ceilings 9 ft Upper, High Speed Internet, Tray Ceiling(s)
Heating Central, Electric, Heat Pump
Cooling Central Air, Zoned
Flooring Carpet, Ceramic Tile, Hardwood
Fireplaces Number 1
Fireplaces Type Gas Log, Glass Doors, Living Room
Window Features Double Pane Windows, Insulated Windows
Appliance Dishwasher, Disposal, Electric Oven, Gas Cooktop, Gas Water Heater, Microwave, Range Hood, Refrigerator, Self Cleaning Oven
Laundry Laundry Room, Lower Level
Exterior
Exterior Feature Garden, Private Front Entry, Private Yard
Parking Features Attached, Garage, Garage Door Opener, Garage Faces Front, Level Driveway
Garage Spaces 2.0
Fence Back Yard
Pool None
Community Features Catering Kitchen, Clubhouse, Fitness Center, Gated, Homeowners Assoc, Near Marta, Near Schools, Near Shopping, Near Trails/Greenway, Pool
Utilities Available Cable Available, Electricity Available, Natural Gas Available, Phone Available, Sewer Available, Underground Utilities, Water Available
Waterfront Description None
View Other
Roof Type Composition, Shingle
Street Surface Concrete
Accessibility None
Handicap Access None
Porch Deck, Patio
Total Parking Spaces 2
Building
Lot Description Back Yard, Level, Private
Story Three Or More
Foundation Slab
Sewer Public Sewer
Water Public
Architectural Style Townhouse, Traditional
Level or Stories Three Or More
Structure Type Brick Front, Cement Siding
New Construction No
Construction Status Resale
Schools
Elementary Schools High Point
Middle Schools Ridgeview Charter
High Schools Riverwood International Charter
Others
HOA Fee Include Maintenance Structure, Maintenance Grounds, Reserve Fund, Termite, Water
Senior Community no
Restrictions true
Tax ID 17 0038 LL2924
Ownership Fee Simple
Acceptable Financing Cash, Conventional
Listing Terms Cash, Conventional
Financing no
Special Listing Condition None
Read Less Info
Want to know what your home might be worth? Contact us for a FREE valuation!

Our team is ready to help you sell your home for the highest possible price ASAP

Bought with Maximum One Executive Realtors
"My job is to find and attract mastery-based agents to the office, protect the culture, and make sure everyone is happy! "






