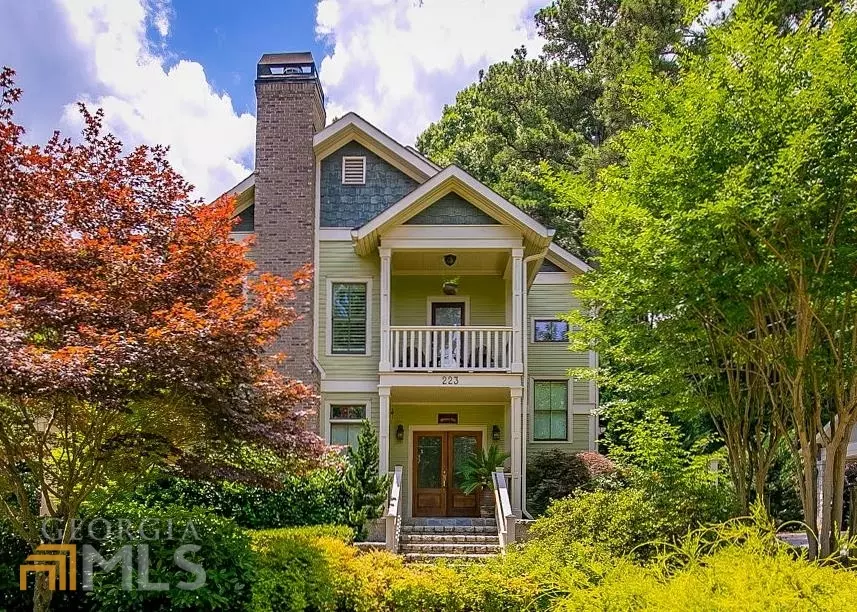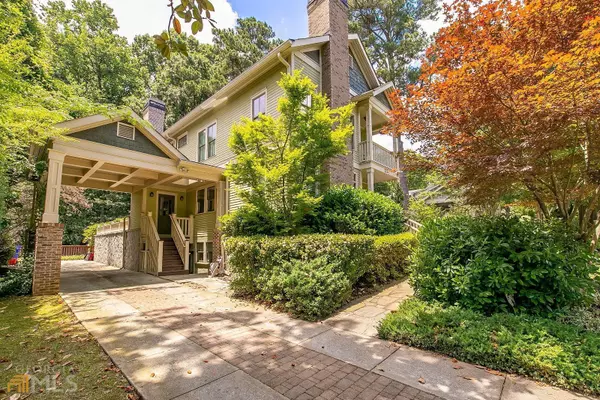Bought with Britta Moore • Keller Williams Realty
$1,350,000
$1,350,000
For more information regarding the value of a property, please contact us for a free consultation.
5 Beds
4 Baths
3,668 SqFt
SOLD DATE : 07/08/2022
Key Details
Sold Price $1,350,000
Property Type Single Family Home
Sub Type Single Family Residence
Listing Status Sold
Purchase Type For Sale
Square Footage 3,668 sqft
Price per Sqft $368
Subdivision Winnona Park
MLS Listing ID 20047690
Sold Date 07/08/22
Style Craftsman,Traditional
Bedrooms 5
Full Baths 4
Construction Status Resale
HOA Y/N No
Year Built 2005
Annual Tax Amount $16,327
Tax Year 2021
Lot Size 8,712 Sqft
Property Description
Designed by award winning architect Richard Stevens, this 5-bedroom 4-bathroom custom home in Winnona Park leaves absolutely no detail overlooked. From Hardie plank siding with brick accents to cut granite steps and foundation details to established landscaping including climbing jasmine and Japanese maples, even the exterior shows the attention to detail and quality of craftsmanship that this custom home was built with. The main level features gorgeous hardwood floors, custom cabinetry/built-ins in each room, an office, a family room, a full bathroom, a dining room with coffered ceiling, and a chef's kitchen complete with custom white cabinetry, a gas range with custom exhaust hood, a farmhouse sink, granite countertops, stainless appliances and a wine fridge. A mudroom leads to covered parking with soaring ceilings and skylights. Outdoor living on the main floor includes two decks that wrap around to meet in the backyard as well as a covered porch with Bermuda shutters off of the family room. The second floor features three secondary bedrooms with custom built-ins, a full bath with double vanities and separate tub/shower room, a balcony, and an owner's suite complete with a custom closet and ensuite bath featuring a clawfoot tub. The third floor features a loft space great for online learning. The fully finished terrace level also opens to a separate entrance and boasts a theater room, two storage rooms, a full bath, and a common room complete with built-in seating nooks. No detail has been overlooked in this custom build, and it blends seamlessly into the historic Winnona Park neighborhood, which is walking distance to the shops and restaurants of Decatur Square.
Location
State GA
County Dekalb
Rooms
Basement Bath Finished, Daylight, Exterior Entry
Interior
Interior Features Bookcases, Tray Ceiling(s), High Ceilings, Double Vanity, Beamed Ceilings, Soaking Tub, Pulldown Attic Stairs, Separate Shower, Tile Bath, Walk-In Closet(s)
Heating Natural Gas, Central, Forced Air, Heat Pump
Cooling Ceiling Fan(s), Central Air, Zoned
Flooring Hardwood, Tile, Stone
Fireplaces Number 2
Exterior
Exterior Feature Balcony, Other
Garage Assigned, Carport, Kitchen Level, Side/Rear Entrance
Garage Spaces 4.0
Fence Back Yard, Wood
Community Features Park, Playground, Sidewalks, Street Lights, Walk To Public Transit, Walk To Schools, Walk To Shopping
Utilities Available Cable Available, Sewer Connected, Electricity Available, High Speed Internet, Natural Gas Available, Water Available
Roof Type Composition
Building
Story Three Or More
Foundation Block
Sewer Public Sewer
Level or Stories Three Or More
Structure Type Balcony,Other
Construction Status Resale
Schools
Elementary Schools Winnona Park
Middle Schools Renfroe
High Schools Decatur
Others
Acceptable Financing 1031 Exchange, Cash, Conventional, VA Loan
Listing Terms 1031 Exchange, Cash, Conventional, VA Loan
Financing Conventional
Read Less Info
Want to know what your home might be worth? Contact us for a FREE valuation!

Our team is ready to help you sell your home for the highest possible price ASAP

© 2024 Georgia Multiple Listing Service. All Rights Reserved.

"My job is to find and attract mastery-based agents to the office, protect the culture, and make sure everyone is happy! "






