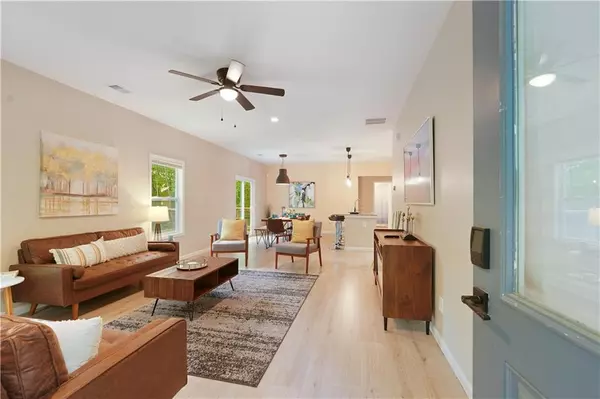$400,107
$399,999
For more information regarding the value of a property, please contact us for a free consultation.
3 Beds
2 Baths
1,344 SqFt
SOLD DATE : 07/08/2022
Key Details
Sold Price $400,107
Property Type Single Family Home
Sub Type Single Family Residence
Listing Status Sold
Purchase Type For Sale
Square Footage 1,344 sqft
Price per Sqft $297
Subdivision Hobson Creek
MLS Listing ID 7049004
Sold Date 07/08/22
Style Ranch
Bedrooms 3
Full Baths 2
Construction Status Resale
HOA Y/N No
Year Built 2020
Annual Tax Amount $1,923
Tax Year 2021
Lot Size 1.320 Acres
Acres 1.32
Property Description
Stunning new ranch home built in 2020 sits on 1.3 acres of wooded land bordering Hobson Creek. This one level home boasts an open floor plan, with laminate flooring and 9 ft ceilings in the living areas and the master. Tons of windows with breathtaking views. A modern white kitchen features light granite counter tops and large island/breakfast bar. Laundry room/pantry is right off the kitchen. Home has 3 bedrooms and 2 bathrooms with a flex space that the seller currently uses as a 4th bedroom. Glass sliding doors in the dining room open to a private deck for amazing views of the woodlands. Picture yourself relaxing outside in the enormous, shaded backyard complete with your own babbling creek! Outside, a lighted landscaped path will guide you down to a very private fire pit that sits on the banks of Hobson Creek. Want to dine and visit outside with those close to you? No problem! The outdoor lower level features tongue and groove ceilings with recessed lighting. Creating a perfect outdoor dining experience. A semi full height lockable storage area that spans almost the entire length of the home makes for great extra storage! This is the perfect getaway home to escape the hustle or a wonderful home to settle down and plant roots. When you arrive home you can plug into your own car charging station! This seller has thought of everything. WECOME HOME!
Location
State GA
County Pickens
Lake Name None
Rooms
Bedroom Description Master on Main
Other Rooms None
Basement None
Main Level Bedrooms 3
Dining Room Open Concept
Interior
Interior Features Double Vanity, High Ceilings 9 ft Main, Walk-In Closet(s)
Heating Electric, Heat Pump
Cooling Heat Pump
Flooring Other
Fireplaces Type None
Window Features None
Appliance Dishwasher, Electric Range, Electric Water Heater, Microwave
Laundry Laundry Room, Main Level
Exterior
Exterior Feature Rain Gutters, Other
Garage Driveway
Fence None
Pool None
Community Features None
Utilities Available Electricity Available, Phone Available, Water Available
Waterfront Description None
View Mountain(s), Rural
Roof Type Composition, Shingle
Street Surface Asphalt
Accessibility None
Handicap Access None
Porch Covered, Deck
Building
Lot Description Creek On Lot, Private, Sloped, Wooded
Story One
Foundation None
Sewer Septic Tank
Water Public
Architectural Style Ranch
Level or Stories One
Structure Type Vinyl Siding
New Construction No
Construction Status Resale
Schools
Elementary Schools Hill City
Middle Schools Pickens County
High Schools Pickens
Others
Senior Community no
Restrictions false
Tax ID 031D 044
Special Listing Condition None
Read Less Info
Want to know what your home might be worth? Contact us for a FREE valuation!

Our team is ready to help you sell your home for the highest possible price ASAP

Bought with Ansley Real Estate

"My job is to find and attract mastery-based agents to the office, protect the culture, and make sure everyone is happy! "






