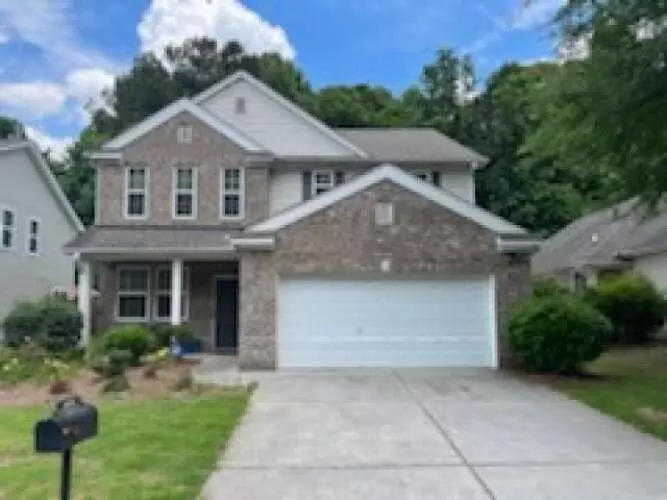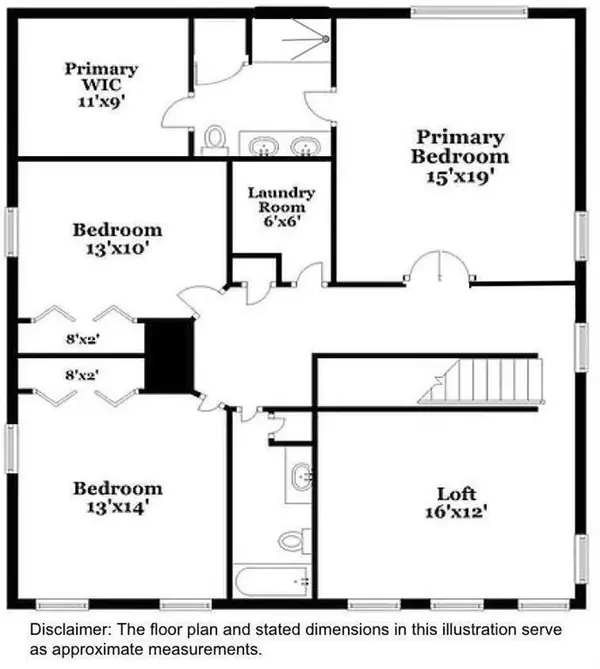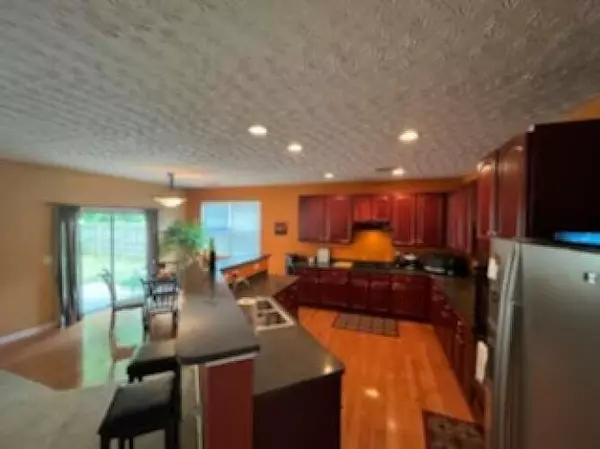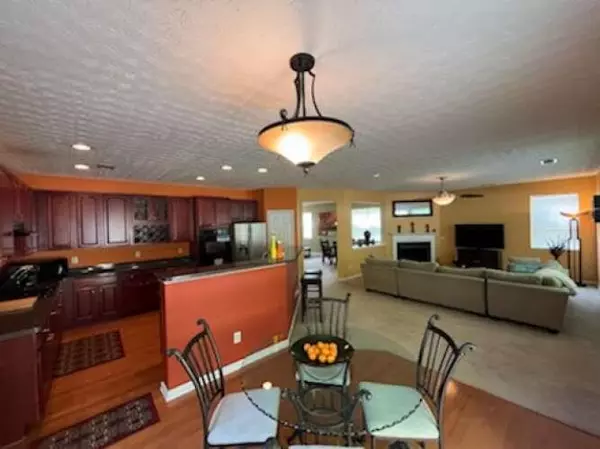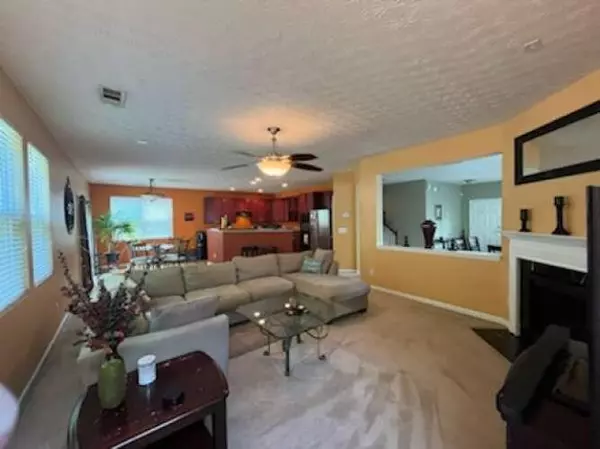$320,000
$289,900
10.4%For more information regarding the value of a property, please contact us for a free consultation.
3 Beds
2.5 Baths
2,591 SqFt
SOLD DATE : 07/12/2022
Key Details
Sold Price $320,000
Property Type Single Family Home
Sub Type Single Family Residence
Listing Status Sold
Purchase Type For Sale
Square Footage 2,591 sqft
Price per Sqft $123
Subdivision Sable Glen
MLS Listing ID 7060745
Sold Date 07/12/22
Style Traditional
Bedrooms 3
Full Baths 2
Half Baths 1
Construction Status Resale
HOA Fees $450
HOA Y/N Yes
Year Built 2005
Annual Tax Amount $3,580
Tax Year 2021
Lot Size 6,098 Sqft
Acres 0.14
Property Description
Beautiful, large open floor plan, well maintained, ready to move in home with extra tall 9' ceilings. Features a large kitchen with plenty of storage, dishwasher, double oven, gas range, recess lighting, large beautiful cabinets, hardwood floors and a pantry; opens to eating area and large living room with fireplace and prewired for surround sound. Separate dining area has additional seating and a half bath. There is a large loft on the second floor for an office, media or playroom plus 3 bedrooms and a full bath and separate laundry room. The Master bedroom features a tray ceiling, prewired for surround sound, with a large walk-in closet, separate linen closet, large shower, and dual sinks. Includes 2 car garage with built in storage shelves, and home backs up to trees behind instead of homes. Back yard is fenced in. Roof done in 2013 with upgraded architectural shingles, A/C replaced in 2018, furnace replaced in 2020.
Location
State GA
County Fulton
Lake Name None
Rooms
Bedroom Description Other
Other Rooms None
Basement None
Dining Room Open Concept
Interior
Interior Features Disappearing Attic Stairs, Double Vanity, High Ceilings 9 ft Main, Tray Ceiling(s), Walk-In Closet(s)
Heating Central, Forced Air, Natural Gas
Cooling Ceiling Fan(s), Central Air
Flooring Carpet, Ceramic Tile, Hardwood
Fireplaces Number 1
Fireplaces Type Electric, Family Room
Window Features Double Pane Windows, Insulated Windows
Appliance Dishwasher, Disposal, Double Oven, Gas Cooktop, Gas Water Heater, Refrigerator
Laundry Laundry Room, Upper Level
Exterior
Exterior Feature Private Yard
Parking Features Driveway, Garage, Garage Door Opener, Garage Faces Front, Level Driveway
Garage Spaces 2.0
Fence Back Yard, Wood
Pool None
Community Features Clubhouse, Homeowners Assoc, Near Marta, Pool, Public Transportation, Sidewalks
Utilities Available Cable Available, Electricity Available, Natural Gas Available, Phone Available, Sewer Available, Underground Utilities, Water Available
Waterfront Description None
View Trees/Woods
Roof Type Shingle
Street Surface Asphalt
Accessibility None
Handicap Access None
Porch Patio
Total Parking Spaces 2
Building
Lot Description Back Yard, Front Yard, Landscaped, Level
Story Two
Foundation Slab
Sewer Public Sewer
Water Public
Architectural Style Traditional
Level or Stories Two
Structure Type Brick Front, Vinyl Siding
New Construction No
Construction Status Resale
Schools
Elementary Schools Feldwood
Middle Schools Mcnair - Fulton
High Schools Banneker
Others
Senior Community no
Restrictions false
Tax ID 13 0095 LL0869
Ownership Fee Simple
Financing no
Special Listing Condition None
Read Less Info
Want to know what your home might be worth? Contact us for a FREE valuation!

Our team is ready to help you sell your home for the highest possible price ASAP

Bought with Non FMLS Member

"My job is to find and attract mastery-based agents to the office, protect the culture, and make sure everyone is happy! "

