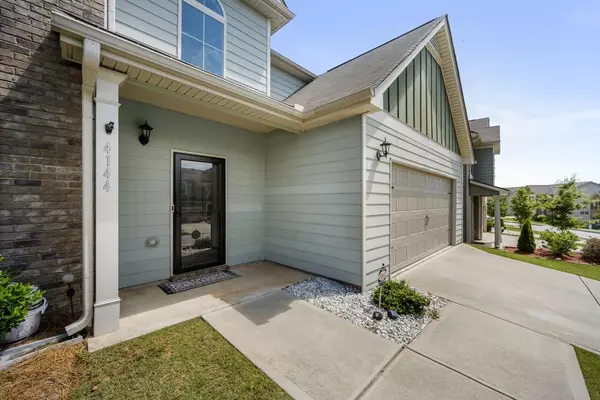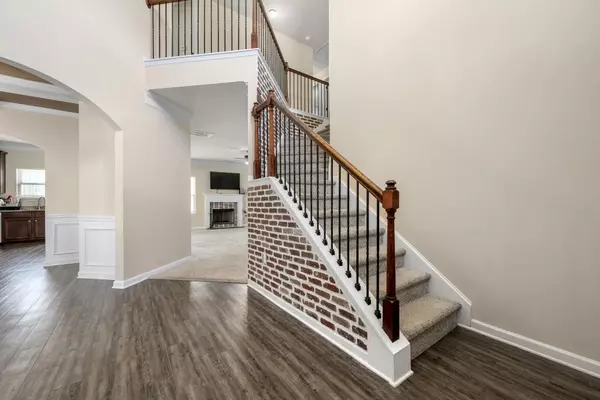$405,000
$399,000
1.5%For more information regarding the value of a property, please contact us for a free consultation.
5 Beds
3 Baths
2,744 SqFt
SOLD DATE : 07/20/2022
Key Details
Sold Price $405,000
Property Type Single Family Home
Sub Type Single Family Residence
Listing Status Sold
Purchase Type For Sale
Square Footage 2,744 sqft
Price per Sqft $147
Subdivision Village Bay Creek Phase 2
MLS Listing ID 7066216
Sold Date 07/20/22
Style Traditional
Bedrooms 5
Full Baths 3
Construction Status Resale
HOA Y/N No
Year Built 2017
Annual Tax Amount $3,718
Tax Year 2021
Lot Size 6,098 Sqft
Acres 0.14
Property Description
Bring your pickest buyer. This goregous 5 bedroom 3 bathroom open floor plan home was built in 2017. The owner took meticulous care of this pratically brand new home. Enter into this well maintain home into a goregous two story foyer with a dramatic staircase. The foyer and well appointed kitchen and dining room each have beautiful hardwood flooring. The oversized living room is immediately to the left upon entering the home. In addition to the formal living room there is also a very spactious family room that opens to the kitchen. The family room is oversized and great for entertaining. It has a fireplace and plenty of room for family game night or a gathering that would extend out to the outside flat backyard. The kitchen is very open/spacious. The stainless steel appliances will remain with the home. The dining room has presidential molding, wainscoting and coffered ceilings. The upstairs bedrooms and bathrooms are each oversided with enormous closet space. This goregous home is one that you don't want to miss. SHOWINGS WILL START WITH AN OPEN HOUSE ON SATURDAY JUNE 18 AND SUNDAY JUNE 19TH FROM 12-4PM BOTH DAYS. NO SHOWINGS PRIOR TO THE OPEN HOUSE. Please send all offers as a PDF. Preferred closing attorney is SRS Title & Associates LLC.
Location
State GA
County Gwinnett
Lake Name None
Rooms
Bedroom Description Oversized Master
Other Rooms None
Basement None
Main Level Bedrooms 1
Dining Room Seats 12+, Separate Dining Room
Interior
Interior Features High Speed Internet, Tray Ceiling(s)
Heating Central
Cooling Central Air
Flooring Carpet, Hardwood
Fireplaces Number 1
Fireplaces Type Family Room
Window Features None
Appliance Gas Cooktop
Laundry None
Exterior
Exterior Feature None
Garage Garage
Garage Spaces 2.0
Fence Fenced
Pool None
Community Features None
Utilities Available Electricity Available, Natural Gas Available, Phone Available
Waterfront Description None
View City
Roof Type Shingle
Street Surface Concrete
Accessibility None
Handicap Access None
Porch None
Total Parking Spaces 2
Building
Lot Description Back Yard
Story Two
Foundation Slab
Sewer Public Sewer
Water Public
Architectural Style Traditional
Level or Stories Two
Structure Type Brick Front
New Construction No
Construction Status Resale
Schools
Elementary Schools Cooper
Middle Schools Mcconnell
High Schools Archer
Others
HOA Fee Include Maintenance Structure, Maintenance Grounds
Senior Community no
Restrictions false
Tax ID R5223 429
Ownership Fee Simple
Acceptable Financing Cash, Conventional
Listing Terms Cash, Conventional
Financing no
Special Listing Condition None
Read Less Info
Want to know what your home might be worth? Contact us for a FREE valuation!

Our team is ready to help you sell your home for the highest possible price ASAP

Bought with Shider Haus Real Estate Group, LLC

"My job is to find and attract mastery-based agents to the office, protect the culture, and make sure everyone is happy! "






