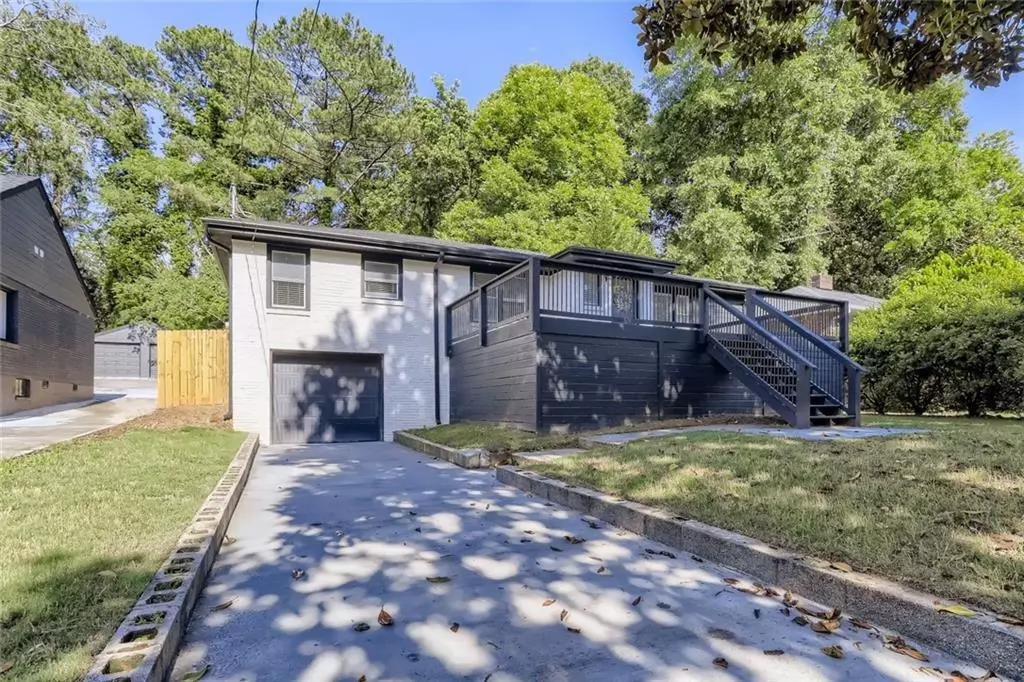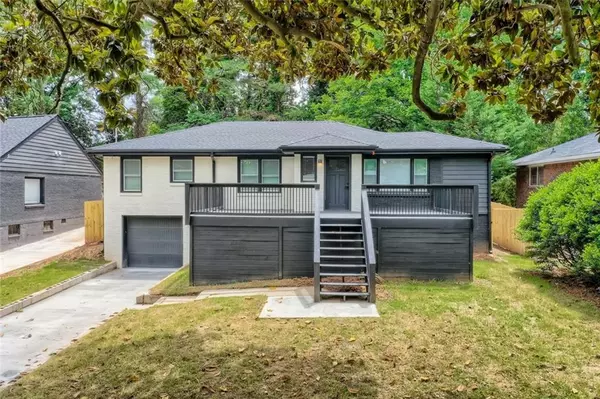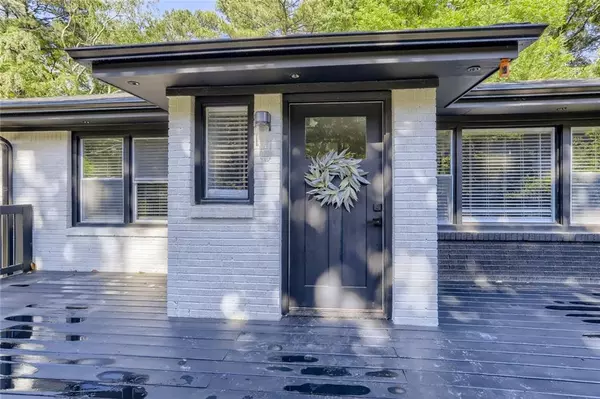$493,000
$525,000
6.1%For more information regarding the value of a property, please contact us for a free consultation.
4 Beds
3 Baths
2,502 SqFt
SOLD DATE : 08/04/2022
Key Details
Sold Price $493,000
Property Type Single Family Home
Sub Type Single Family Residence
Listing Status Sold
Purchase Type For Sale
Square Footage 2,502 sqft
Price per Sqft $197
Subdivision Hunter Hills
MLS Listing ID 7062683
Sold Date 08/04/22
Style Contemporary/Modern
Bedrooms 4
Full Baths 3
Construction Status Updated/Remodeled
HOA Y/N No
Year Built 1957
Annual Tax Amount $294
Tax Year 2021
Lot Size 0.276 Acres
Acres 0.2761
Property Description
The Westside Zen House Is Ready For A New Owner!!! Check out this fabulous transitional modern home designed by The Armani Agency Design and Development. A home that gives pure zen vibes the moment you walk through the door! You'll love the entertainers kitchen with hand selected quartzite italian countertops, stainless steel appliances, wine fridge, custom painted cabinets and pot filler. The living room allows the energy to flow w/ open concept living, custom feature wall, beautiful hardwood throughout and electric fireplace. Let's not forget about this amazing owner's suite that is spacious and luxurious!!! Owners bathroom is equipped with custom designer tile, wet room, gold finishes, and water closet. This home features brand new roof, electrical, plumbing, full basement, 4 bedrooms and 3 bathrooms that will suit anyone looking for an oasis in the city. Walk out to the large private backyard and deck to have a true backyard party. Located on the ever growing Westside of Atlanta. Within minutes of the Brand New Westside Park (Atlanta's newest and largest park/green space), Microsoft development, Mercedes Benz Stadium, right on the Beltline Trail and less than 5 minutes to all the shops and dining in the lower westside/West Midtown. LOCATION!!! LOCATION!! LOCATION!! Come see this home today!
Location
State GA
County Fulton
Lake Name None
Rooms
Bedroom Description Master on Main, Roommate Floor Plan, Other
Other Rooms None
Basement Daylight, Driveway Access, Finished, Finished Bath, Full, Interior Entry
Main Level Bedrooms 2
Dining Room Open Concept, Other
Interior
Interior Features Double Vanity, Entrance Foyer, High Ceilings 9 ft Lower, High Ceilings 10 ft Main, Low Flow Plumbing Fixtures, Tray Ceiling(s), Walk-In Closet(s)
Heating Central
Cooling Ceiling Fan(s), Central Air
Flooring Ceramic Tile, Hardwood
Fireplaces Number 1
Fireplaces Type Electric, Living Room
Window Features Insulated Windows
Appliance Dishwasher, Disposal, Electric Oven, Electric Water Heater, Range Hood, Refrigerator, Other
Laundry In Basement, Laundry Room
Exterior
Exterior Feature Private Front Entry, Private Rear Entry, Private Yard, Other
Garage Attached, Driveway, Garage, Garage Faces Front, Level Driveway
Garage Spaces 2.0
Fence Back Yard, Privacy, Wood
Pool None
Community Features Near Beltline, Near Marta, Near Schools, Near Shopping, Near Trails/Greenway
Utilities Available Electricity Available, Sewer Available, Water Available
Waterfront Description None
View City
Roof Type Shingle
Street Surface Asphalt
Accessibility Accessible Entrance
Handicap Access Accessible Entrance
Porch Deck, Front Porch
Total Parking Spaces 3
Building
Lot Description Back Yard, Front Yard, Landscaped, Level, Private
Story Two
Foundation Concrete Perimeter, Slab
Sewer Public Sewer
Water Public
Architectural Style Contemporary/Modern
Level or Stories Two
Structure Type Brick 4 Sides
New Construction No
Construction Status Updated/Remodeled
Schools
Elementary Schools F.L. Stanton
Middle Schools John Lewis Invictus Academy/Harper-Archer
High Schools Frederick Douglass
Others
Senior Community no
Restrictions false
Tax ID 14 014700120134
Special Listing Condition None
Read Less Info
Want to know what your home might be worth? Contact us for a FREE valuation!

Our team is ready to help you sell your home for the highest possible price ASAP

Bought with Solid Source Realty

"My job is to find and attract mastery-based agents to the office, protect the culture, and make sure everyone is happy! "






