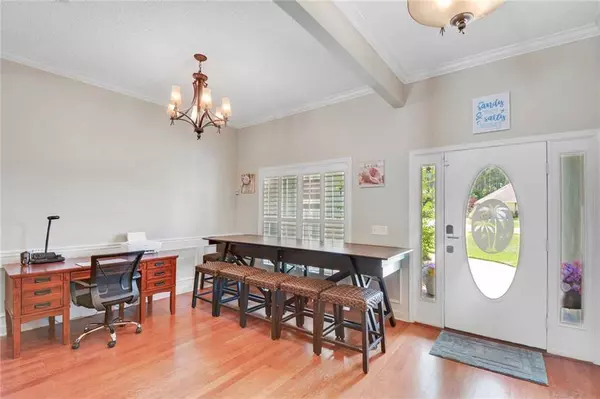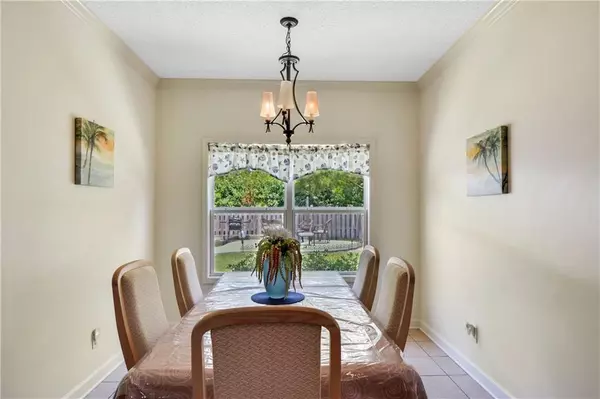$403,000
$415,000
2.9%For more information regarding the value of a property, please contact us for a free consultation.
4 Beds
2 Baths
1,870 SqFt
SOLD DATE : 08/01/2022
Key Details
Sold Price $403,000
Property Type Single Family Home
Sub Type Single Family Residence
Listing Status Sold
Purchase Type For Sale
Square Footage 1,870 sqft
Price per Sqft $215
Subdivision The Lakes
MLS Listing ID 7060549
Sold Date 08/01/22
Style Traditional
Bedrooms 4
Full Baths 2
Construction Status Resale
HOA Fees $200
HOA Y/N Yes
Year Built 2006
Annual Tax Amount $2,734
Tax Year 2021
Lot Size 0.500 Acres
Acres 0.5
Property Description
YOU DON'T WANT TO MISS THIS GREAT INVESTMENT AIRBNB OR CALL IT YOUR OWN HOME OPPORTUNITY FULLY FURNISHED! This beautiful 4 bedroom 2 bath smart home offers an Amazing Relaxing Setting. Split floor plan gives privacy with the Master near the breakfast area and the other 3 bedrooms off the family room. The master suite hosts a jetted tub, walk-in closet, tiled shower & double vanity. The Eat-in kitchen features butcher block counters, tile floors, ash gray & white cabinets surrounding the gas stove. The laundry is complete with a full wall of shelving for extra pantry space. Control your thermostat from your smartphone with the Nest Thermostat! Relax in the sunroom on your way to the in-ground salt water swimming pool with a new salt system and cool off under the Gazebo. This outbuilding isn't your standard building, it is actually a full bar!! Yes...you have your own bar with A/C in your backyard! No it does not come stocked but, the owner may leave you something to cheer your new home! The storage/man cave/she-shed does have shelving for storage as well. Minutes from Shopping, Retreatants, Golfing and best of all....THE BEACH!! This home will not last long so set up a showing now.
Location
State GA
County Glynn
Lake Name None
Rooms
Bedroom Description Master on Main
Other Rooms Outbuilding
Basement None
Main Level Bedrooms 4
Dining Room Open Concept
Interior
Interior Features Disappearing Attic Stairs, Double Vanity, High Ceilings 10 ft Main, His and Hers Closets, Smart Home, Tray Ceiling(s), Walk-In Closet(s)
Heating Central, Hot Water, Natural Gas, Other
Cooling Ceiling Fan(s), Central Air, Other
Flooring Ceramic Tile, Hardwood
Fireplaces Number 1
Fireplaces Type Family Room, Gas Log, Gas Starter
Window Features Double Pane Windows, Insulated Windows, Storm Shutters
Appliance Dishwasher, Gas Cooktop, Gas Oven, Refrigerator
Laundry In Kitchen, Laundry Room, Main Level
Exterior
Exterior Feature Private Yard, Other
Garage Garage, Garage Door Opener, Garage Faces Side
Garage Spaces 2.0
Fence Back Yard
Pool In Ground, Salt Water
Community Features None
Utilities Available Cable Available, Electricity Available, Natural Gas Available, Sewer Available, Water Available
Waterfront Description None
View Pool
Roof Type Composition
Street Surface Asphalt
Accessibility None
Handicap Access None
Porch Covered, Front Porch
Total Parking Spaces 2
Private Pool true
Building
Lot Description Back Yard, Front Yard, Level
Story One
Foundation Slab
Sewer Public Sewer
Water Public
Architectural Style Traditional
Level or Stories One
Structure Type Cement Siding
New Construction No
Construction Status Resale
Schools
Elementary Schools Satilla Marsh
Middle Schools Risley
High Schools Glynn Academy
Others
Senior Community no
Restrictions false
Tax ID 0319890
Acceptable Financing Cash, Conventional
Listing Terms Cash, Conventional
Special Listing Condition None
Read Less Info
Want to know what your home might be worth? Contact us for a FREE valuation!

Our team is ready to help you sell your home for the highest possible price ASAP

Bought with Non FMLS Member

"My job is to find and attract mastery-based agents to the office, protect the culture, and make sure everyone is happy! "






