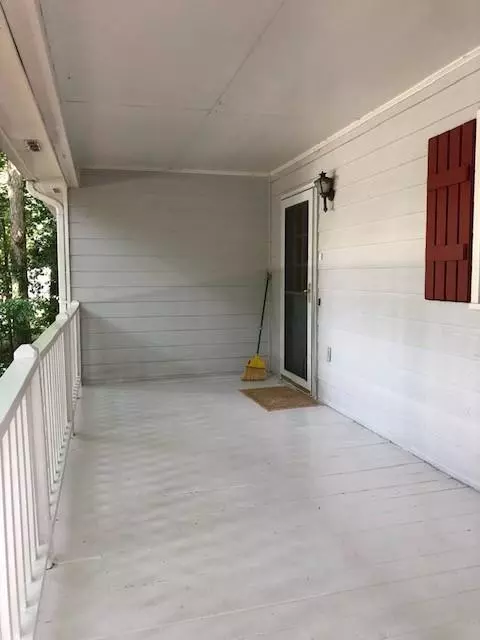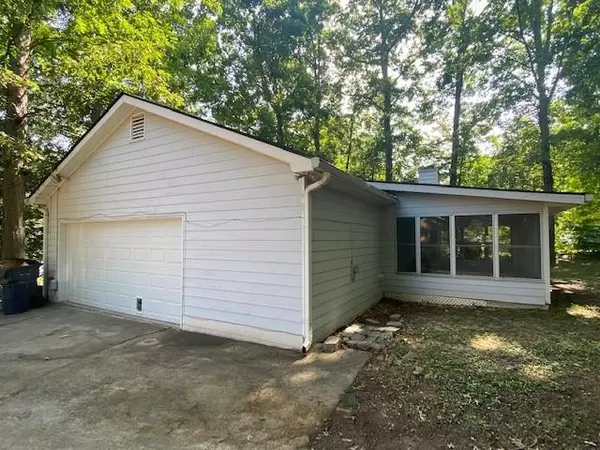$266,250
$285,000
6.6%For more information regarding the value of a property, please contact us for a free consultation.
3 Beds
2 Baths
1,368 SqFt
SOLD DATE : 07/22/2022
Key Details
Sold Price $266,250
Property Type Single Family Home
Sub Type Single Family Residence
Listing Status Sold
Purchase Type For Sale
Square Footage 1,368 sqft
Price per Sqft $194
Subdivision Cheryl Ann Estates
MLS Listing ID 7064899
Sold Date 07/22/22
Style Traditional
Bedrooms 3
Full Baths 2
Construction Status Resale
HOA Y/N No
Year Built 1986
Annual Tax Amount $2,758
Tax Year 2021
Lot Size 0.410 Acres
Acres 0.41
Property Description
PRICE ENHANCEMENT!!!!!!! - LOCATION! LOCATION! Ranch style home on a beautiful wooded private lot of almost 1/2 acre and lots of natural shade. Brand new roof with upgraded architectural shingles, skylights, and a 50 year transferable warranty. Fully enclosed sunroom. Rocking chair front porch. Two-car side-entry garage with large workshop space. Brand new garage door. Also, new plumbing fixtures in kitchen and bath. House needs carpet and some finishing touches. Great neighborhood with no HOA fees. Easy access to I-85, and within minutes of shopping, restaurants, grocery stores, the Mall of Georgia, and top-rated schools. "AS IS"!!!!!
Location
State GA
County Gwinnett
Lake Name None
Rooms
Bedroom Description Master on Main
Other Rooms None
Basement None
Main Level Bedrooms 3
Dining Room None
Interior
Heating Central, Natural Gas
Cooling Central Air
Flooring Vinyl, Other
Fireplaces Number 1
Fireplaces Type Family Room
Window Features Storm Window(s)
Appliance Dishwasher, Gas Range, Gas Water Heater
Laundry Laundry Room, Main Level
Exterior
Exterior Feature Private Yard
Garage Attached, Driveway, Garage, Garage Door Opener, Garage Faces Side
Garage Spaces 2.0
Fence None
Pool None
Community Features None
Utilities Available Cable Available, Electricity Available, Natural Gas Available, Water Available
Waterfront Description None
View Trees/Woods
Roof Type Composition
Street Surface Asphalt
Accessibility None
Handicap Access None
Porch Covered, Glass Enclosed, Rear Porch
Total Parking Spaces 2
Building
Lot Description Back Yard
Story One
Foundation Block
Sewer Septic Tank
Water Public
Architectural Style Traditional
Level or Stories One
Structure Type Frame
New Construction No
Construction Status Resale
Schools
Elementary Schools Freeman'S Mill
Middle Schools Twin Rivers
High Schools Mountain View
Others
Senior Community no
Restrictions false
Tax ID R3001A002
Acceptable Financing Cash, Conventional
Listing Terms Cash, Conventional
Special Listing Condition None
Read Less Info
Want to know what your home might be worth? Contact us for a FREE valuation!

Our team is ready to help you sell your home for the highest possible price ASAP

Bought with 1st Class Estate Premier Group LTD

"My job is to find and attract mastery-based agents to the office, protect the culture, and make sure everyone is happy! "






