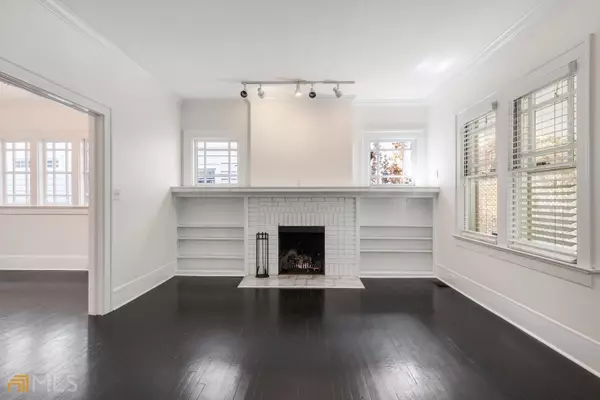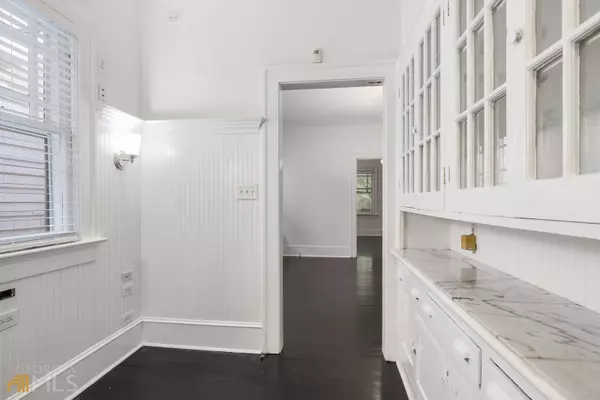Bought with Park Realty LLC
$840,000
$899,000
6.6%For more information regarding the value of a property, please contact us for a free consultation.
6 Beds
4 Baths
1,768 SqFt
SOLD DATE : 08/31/2022
Key Details
Sold Price $840,000
Property Type Single Family Home
Sub Type Single Family Residence
Listing Status Sold
Purchase Type For Sale
Square Footage 1,768 sqft
Price per Sqft $475
Subdivision Poncey Highlands
MLS Listing ID 10061958
Sold Date 08/31/22
Style Brick 4 Side,Bungalow/Cottage
Bedrooms 6
Full Baths 4
Construction Status Resale
HOA Y/N No
Year Built 1926
Annual Tax Amount $10,781
Tax Year 2020
Lot Size 9,757 Sqft
Property Description
Welcome to this urban oasis in the heart of Poncey Highlands/Virginia Highland. Updated craftsman bungalow within walking distance VaHighlands and Poncey Highlands shops and restaurants. Watch the world go by from charming private gathering porch. True bungalow layout with sunlit living room with fireplace featuring marble hearth and built ins. Glass French doors open to front bedroom or home office. Oversized Dining room opens to butlers pantry w/breakfast area. Kitchen overlooks park like backyard and features stainless appliances, granite counter tops. Two spacious bedroom both with walk in closets, primary bedroom with en suite bath and glass doors opening to private deck overlooking the backyard. Additional updated bath ideally located between both bedrooms with dual vanities, granite counters. Upstairs with enormous bonus room could be used as an additional living space, play area, home office or 4th bedroom. Two adorable apartments located on bottom level, each apartment has a private exterior front entrance. In addition to shared driveway parking, there is parking space behind the home in the alley directly behind the back gate of the property. Square footage does not include the apartments.
Location
State GA
County Fulton
Rooms
Basement Bath Finished, Daylight, Exterior Entry, Finished
Main Level Bedrooms 3
Interior
Interior Features High Ceilings, Walk-In Closet(s), Master On Main Level, Roommate Plan, Split Bedroom Plan
Heating Central, Zoned
Cooling Ceiling Fan(s)
Flooring Hardwood
Fireplaces Number 1
Fireplaces Type Living Room, Masonry
Exterior
Parking Features Garage
Fence Fenced, Back Yard
Community Features Park, Playground, Sidewalks, Street Lights, Walk To Public Transit, Walk To Schools, Walk To Shopping
Utilities Available Underground Utilities, Cable Available, Electricity Available, High Speed Internet, Natural Gas Available, Sewer Available, Water Available
View City
Roof Type Composition
Building
Story Two
Sewer Public Sewer
Level or Stories Two
Construction Status Resale
Schools
Elementary Schools Springdale Park
Middle Schools David T Howard
High Schools Grady
Others
Financing Conventional
Read Less Info
Want to know what your home might be worth? Contact us for a FREE valuation!

Our team is ready to help you sell your home for the highest possible price ASAP

© 2024 Georgia Multiple Listing Service. All Rights Reserved.

"My job is to find and attract mastery-based agents to the office, protect the culture, and make sure everyone is happy! "






