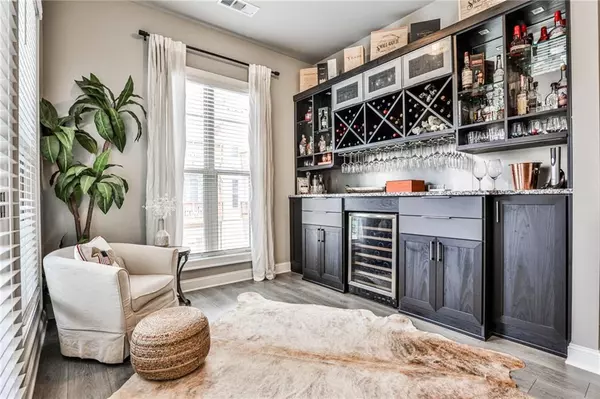$742,500
$750,000
1.0%For more information regarding the value of a property, please contact us for a free consultation.
3 Beds
3.5 Baths
2,800 SqFt
SOLD DATE : 09/13/2022
Key Details
Sold Price $742,500
Property Type Townhouse
Sub Type Townhouse
Listing Status Sold
Purchase Type For Sale
Square Footage 2,800 sqft
Price per Sqft $265
Subdivision Townes At Chastain
MLS Listing ID 7085764
Sold Date 09/13/22
Style Townhouse
Bedrooms 3
Full Baths 3
Half Baths 1
Construction Status Resale
HOA Fees $250
HOA Y/N No
Year Built 2019
Annual Tax Amount $7,175
Tax Year 2022
Lot Size 1,045 Sqft
Acres 0.024
Property Description
Custom crafted in 2019, this gorgeous Townhome exudes style with high-end finishes and upgrades. At 2800 sq ft, this is one of the largest model available in The Townes of Chastain which provides a wonderfully spacious feel throughout the home as well having room for a potential elevator. As soon as you enter the home you are greeted with a view of the entire second floor containing the dining room, kitchen, powder room, living room, wet bar and deck area. The kitchen takes center stage with a large marble island that features a waterfall edge and can easily accommodate the entire family for breakfast time. The marble countertops continue throughout the kitchen and are complemented with a herringbone style subway tile, sleek under lit white cabinetry, stainless-steel appliances and built-in vacuum system. The main floor continues with a spacious dining area, wet bar and family room which makes this home a perfect place to host friends and family for any occasion. The luxurious feel doesn't stop with the main floor. Moving upstairs you immediately feel a sense of calm when entering the serene owner's suite. With plenty of room for a California king, a lounge area, spa-like bathroom with double vanity, oversized shower, tub and private deck space this owner's suite becomes a well-deserved sanctuary for you to relax at the end of a long day. On the same floor, a secondary bedroom also includes a large walk-in closet and fabulous bath. Finally, the lower level includes the garage but also holds a huge bonus space that works brilliantly as a home office, guest suite, fitness center or tv/game room. Truly an incredibly special home with no detail overlooked! All of this and perfectly situated in the southern tip of Sandy Springs, you are just a short stroll down to the community pool and a short drive to Chastain Park, Buckhead & Perimeter shopping, Atlanta's best restaurants and all major interstates.
Location
State GA
County Fulton
Lake Name None
Rooms
Bedroom Description Oversized Master
Other Rooms None
Basement Finished
Dining Room Open Concept, Separate Dining Room
Interior
Interior Features Bookcases, Central Vacuum, Entrance Foyer, High Ceilings 10 ft Main, High Speed Internet, Wet Bar
Heating Electric, Zoned
Cooling Ceiling Fan(s), Central Air, Electric Air Filter, Zoned
Flooring Hardwood
Fireplaces Number 1
Fireplaces Type Blower Fan, Family Room, Gas Log, Gas Starter
Window Features Insulated Windows
Appliance Dishwasher, Disposal, Dryer, ENERGY STAR Qualified Appliances, Gas Cooktop, Gas Oven, Gas Range, Microwave, Range Hood, Refrigerator, Self Cleaning Oven, Washer
Laundry In Hall, Upper Level
Exterior
Exterior Feature Gas Grill, Private Front Entry
Garage Attached, Garage, Garage Door Opener, Garage Faces Rear, On Street
Garage Spaces 2.0
Fence None
Pool None
Community Features Gated, Homeowners Assoc, Near Marta, Near Schools, Near Shopping, Near Trails/Greenway, Pool, Public Transportation, Street Lights
Utilities Available Cable Available, Electricity Available, Natural Gas Available, Phone Available, Sewer Available, Underground Utilities, Water Available
Waterfront Description None
View Other
Roof Type Ridge Vents, Shingle
Street Surface Asphalt
Accessibility None
Handicap Access None
Porch Covered, Rear Porch, Rooftop
Total Parking Spaces 2
Building
Lot Description Cul-De-Sac, Private
Story Three Or More
Foundation Slab
Sewer Public Sewer
Water Public
Architectural Style Townhouse
Level or Stories Three Or More
Structure Type Brick Front, Cement Siding, Stone
New Construction No
Construction Status Resale
Schools
Elementary Schools High Point
Middle Schools Ridgeview Charter
High Schools Riverwood International Charter
Others
HOA Fee Include Maintenance Structure, Maintenance Grounds, Reserve Fund, Swim/Tennis, Termite
Senior Community no
Restrictions true
Tax ID 17 009400052143
Ownership Condominium
Financing no
Special Listing Condition None
Read Less Info
Want to know what your home might be worth? Contact us for a FREE valuation!

Our team is ready to help you sell your home for the highest possible price ASAP

Bought with Berkshire Hathaway HomeServices Georgia Properties

"My job is to find and attract mastery-based agents to the office, protect the culture, and make sure everyone is happy! "






