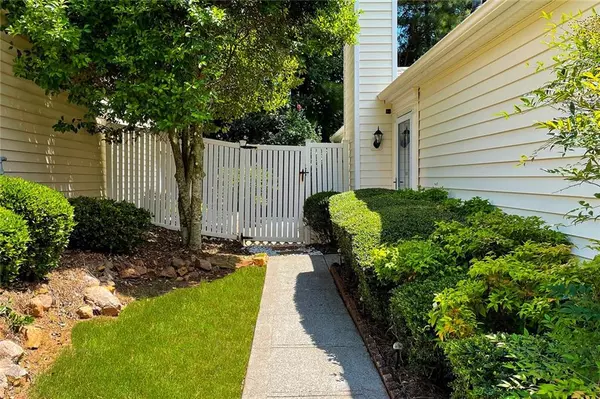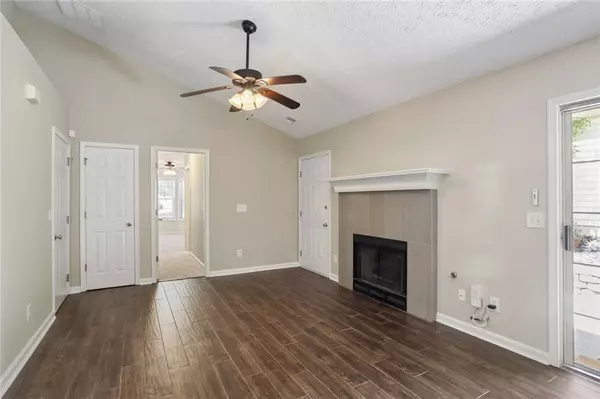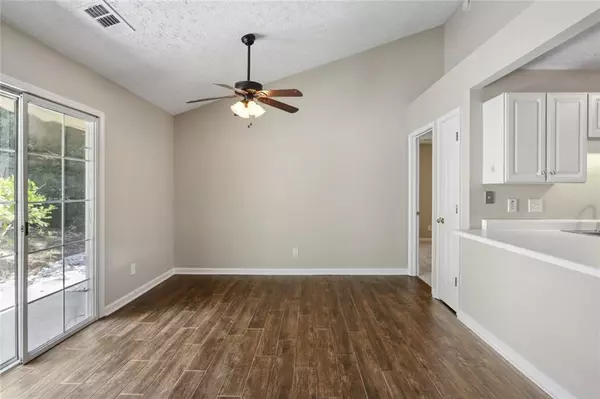$289,000
$285,000
1.4%For more information regarding the value of a property, please contact us for a free consultation.
2 Beds
2 Baths
1,012 SqFt
SOLD DATE : 09/14/2022
Key Details
Sold Price $289,000
Property Type Single Family Home
Sub Type Single Family Residence
Listing Status Sold
Purchase Type For Sale
Square Footage 1,012 sqft
Price per Sqft $285
Subdivision Britley Park
MLS Listing ID 7084786
Sold Date 09/14/22
Style Cottage, Ranch, Traditional
Bedrooms 2
Full Baths 2
Construction Status Resale
HOA Fees $535
HOA Y/N Yes
Year Built 1996
Annual Tax Amount $1,970
Tax Year 2021
Lot Size 4,817 Sqft
Acres 0.1106
Property Description
Adorable, move-in ready cluster home in great Woodstock location. Perfect for those just starting out or those looking to downsize. This low-maintenance home has fresh paint and new carpet. Beautiful wood plank style tile floors throughout living area. New ceiling fans throughout. Great room has updated gas fireplace with gas logs. Kitchen with pantry is open to great room and has all of the appliances including a gas range and refrigerator. Owner's Suite has new fan, new carpet, fresh paint, and walk-in closet. Guest room has sunny bay window and is on the other side of the home for privacy. Fenced backyard has patio with motorized awning and sweet flower beds. Close to shopping, interstate, and Lake Allatoona. Less than 5 miles to downtown Woodstock. Desired school district. HOA maintains the front yard. Buyer changed mind before any inspections were done.
Location
State GA
County Cherokee
Lake Name None
Rooms
Bedroom Description Master on Main, Roommate Floor Plan
Other Rooms None
Basement None
Main Level Bedrooms 2
Dining Room Great Room
Interior
Interior Features Disappearing Attic Stairs, High Ceilings 9 ft Lower, High Speed Internet, Vaulted Ceiling(s), Walk-In Closet(s)
Heating Central, Forced Air, Natural Gas
Cooling Ceiling Fan(s), Central Air
Flooring Carpet, Ceramic Tile, Vinyl
Fireplaces Number 1
Fireplaces Type Factory Built, Gas Log, Gas Starter, Great Room
Window Features Double Pane Windows
Appliance Dishwasher, Disposal, Gas Range, Gas Water Heater, Microwave, Refrigerator, Self Cleaning Oven
Laundry In Kitchen, Main Level
Exterior
Exterior Feature Awning(s), Private Front Entry, Private Yard, Rain Gutters
Garage Attached, Garage, Garage Door Opener, Garage Faces Front, Kitchen Level, Level Driveway
Garage Spaces 1.0
Fence Back Yard, Fenced, Vinyl, Wood
Pool None
Community Features Homeowners Assoc, Near Shopping, Sidewalks, Street Lights
Utilities Available Cable Available, Electricity Available, Natural Gas Available, Phone Available, Sewer Available, Underground Utilities, Water Available
Waterfront Description None
View Other
Roof Type Ridge Vents, Shingle
Street Surface Asphalt
Accessibility None
Handicap Access None
Porch Patio
Total Parking Spaces 1
Building
Lot Description Back Yard, Front Yard, Landscaped, Level, Private, Zero Lot Line
Story One
Foundation Slab
Sewer Public Sewer
Water Public
Architectural Style Cottage, Ranch, Traditional
Level or Stories One
Structure Type Vinyl Siding
New Construction No
Construction Status Resale
Schools
Elementary Schools Boston
Middle Schools E.T. Booth
High Schools Etowah
Others
HOA Fee Include Maintenance Grounds
Senior Community no
Restrictions true
Tax ID 15N05F 125
Acceptable Financing Cash, Conventional
Listing Terms Cash, Conventional
Special Listing Condition None
Read Less Info
Want to know what your home might be worth? Contact us for a FREE valuation!

Our team is ready to help you sell your home for the highest possible price ASAP

Bought with Virtual Properties Realty. Biz

"My job is to find and attract mastery-based agents to the office, protect the culture, and make sure everyone is happy! "






