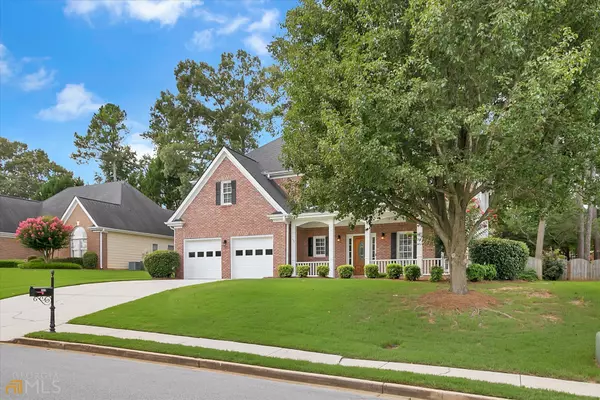Bought with Hank Purefoy • Keller Williams Rlty Atl. Part
$424,500
$419,500
1.2%For more information regarding the value of a property, please contact us for a free consultation.
4 Beds
2.5 Baths
2,796 SqFt
SOLD DATE : 09/16/2022
Key Details
Sold Price $424,500
Property Type Single Family Home
Sub Type Single Family Residence
Listing Status Sold
Purchase Type For Sale
Square Footage 2,796 sqft
Price per Sqft $151
Subdivision Brentwood Estates
MLS Listing ID 10070318
Sold Date 09/16/22
Style Brick Front,Traditional
Bedrooms 4
Full Baths 2
Half Baths 1
Construction Status Resale
HOA Fees $600
HOA Y/N Yes
Year Built 1999
Annual Tax Amount $3,739
Tax Year 2021
Lot Size 10,454 Sqft
Property Description
Just listed! This meticulously maintained 2-story, 2,796 SF home sits on .25 acre private wooded lot in a Cul-de-sac, with a gorgeous masonry front porch. The 2-story entryway has 18ft cathedral ceilings that lead straight to the open, fully-equipped, eat-in kitchen with beautiful newer flooring, newer appliances including an Energy Star Frigidaire 2-door refrigerator with freezer drawer, Energy Star Bosch dishwasher, microwave, garbage disposal, and electric oven (can easily be converted to gas with a gas oven). The kitchen flows with an open floor plan that looks straight in to the Family Room that has a gas insert fireplace that can be converted to wood burning. Walk straight from the kitchen to the large separate dining room that seats 12+ for family and entertaining. The laundry room (also a mudroom with cabinets) is on the main level right off the garage, and a half bath is on the main level as well. On the upper level, there are 4 bedrooms and 2 full baths. The large master ensuite includes 9ft tray ceilings, a sitting area, large walk-in closet, master bath with 2 vanities, shower and jetted soaking tub. The back left guest bedroom is large and has lots of storage room with a bonus area that can be used as a sitting area or additional storage space. The other 2 guest bedrooms are a great size too, with plenty of closet space. This home has a newer (4 year old) Architectural Composition shingle roof, 2 NEW HVAC units, newer water heater, a transferrable, Terminix termite bond good through June 2023, RING Smart Phone operated doorbell with camera, newer Sensi Thermostats controlled by a smart phones, and new flooring and fresh paint in some areas of the home with neutral colors throughout the house. Enjoy a private wooded backyard, large enough for its own pool, perfect with full sun for gardeners, or games, playsets and trampolines. There is a back patio right off the kitchen back door for grilling. This home is located in Brentwood Estates in Grayson, GA, complete with a community swimming pool, tennis courts, and playground.
Location
State GA
County Gwinnett
Rooms
Basement None
Interior
Interior Features Tray Ceiling(s), High Ceilings, Double Vanity, Pulldown Attic Stairs, Walk-In Closet(s)
Heating Natural Gas, Forced Air
Cooling Ceiling Fan(s), Central Air
Flooring Tile, Carpet, Laminate, Other
Fireplaces Number 1
Fireplaces Type Family Room, Gas Starter, Gas Log
Exterior
Garage Garage Door Opener, Garage, Kitchen Level
Fence Fenced, Back Yard, Privacy, Wood
Community Features Playground, Pool, Sidewalks, Street Lights, Tennis Court(s), Walk To Schools, Walk To Shopping
Utilities Available Underground Utilities, Cable Available, Electricity Available, Natural Gas Available, Phone Available, Sewer Available, Water Available
Waterfront Description No Dock Or Boathouse
Roof Type Composition
Building
Story Two
Foundation Slab
Sewer Public Sewer
Level or Stories Two
Construction Status Resale
Schools
Elementary Schools Grayson
Middle Schools Bay Creek
High Schools Grayson
Others
Acceptable Financing Cash, Conventional, FHA, VA Loan
Listing Terms Cash, Conventional, FHA, VA Loan
Financing Conventional
Read Less Info
Want to know what your home might be worth? Contact us for a FREE valuation!

Our team is ready to help you sell your home for the highest possible price ASAP

© 2024 Georgia Multiple Listing Service. All Rights Reserved.

"My job is to find and attract mastery-based agents to the office, protect the culture, and make sure everyone is happy! "






