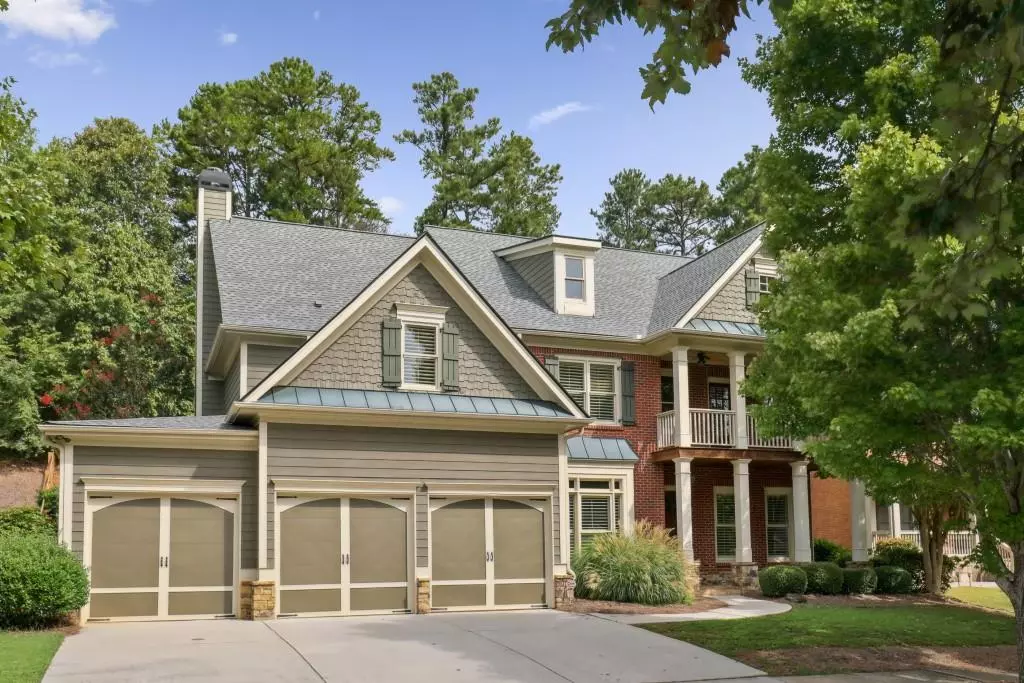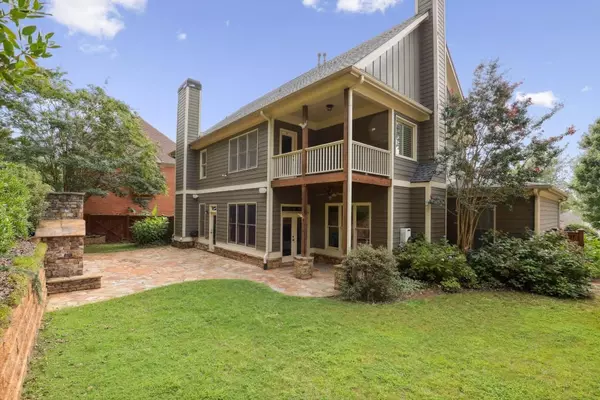$590,900
$579,900
1.9%For more information regarding the value of a property, please contact us for a free consultation.
5 Beds
4 Baths
3,322 SqFt
SOLD DATE : 09/23/2022
Key Details
Sold Price $590,900
Property Type Single Family Home
Sub Type Single Family Residence
Listing Status Sold
Purchase Type For Sale
Square Footage 3,322 sqft
Price per Sqft $177
Subdivision Waterside At Lanier Springs
MLS Listing ID 7104991
Sold Date 09/23/22
Style Traditional
Bedrooms 5
Full Baths 4
Construction Status Resale
HOA Fees $770
HOA Y/N Yes
Year Built 2006
Annual Tax Amount $5,981
Tax Year 2021
Lot Size 10,454 Sqft
Acres 0.24
Property Description
Bright and Spacious with Relaxed Outdoor Living! Located in a Sought After Community with a Resort Style Pool, Tennis Courts, Playground, and Clubhouse just STEPS to Lake Lanier, this Executive Style Home offers a Flowing Floorplan prime for Entertaining. A Rocking Chair Front Porch makes way into a Two Story Foyer Entrance. Hardwood Floors flow from the Formal Dining Room into the Chef's Kitchen with Stainless Steel Appliances, Granite Countertops, and an Island Breakfast Bar. Gatherings are made easy with the Fireside Keeping Room and Breakfast Nook with Rear Patio Access. Unwind in the Family Room with a Stacked Stone Fireplace and Coffered Ceiling. A Living Room and Full Bathroom round out the Main Level. Upstairs, an Oversized Owner's Suite showcases a Tray Ceiling, Private Balcony, Custom Walk-In Closet, and a Spa-Style Ensuite including Dual Vanities, Soaking Tub, and a Separate Shower. Two Large Bedrooms share a Jack and Jill style Bathroom. A Fourth Bedroom enjoys its own Private Ensuite and Balcony. A Fifth Bedroom provides a great flexible space for a Home Office or Playroom. Outside, relax in the Fully Fenced Backyard with a Stone Patio and Fireplace. A Three Car Garage welcomes you home. Just steps to East Bank Park with Direct Lake Access and minutes to Bowmans Island Trail and Downtown Buford with easy GA-400 and I-85 Access.
Location
State GA
County Gwinnett
Lake Name None
Rooms
Bedroom Description Oversized Master, Other
Other Rooms None
Basement None
Dining Room Separate Dining Room
Interior
Interior Features Coffered Ceiling(s), Double Vanity, Entrance Foyer 2 Story, High Ceilings 9 ft Main, High Ceilings 9 ft Upper, High Speed Internet, Tray Ceiling(s), Vaulted Ceiling(s), Walk-In Closet(s)
Heating Forced Air, Natural Gas
Cooling Ceiling Fan(s), Central Air
Flooring Carpet, Ceramic Tile, Hardwood
Fireplaces Number 3
Fireplaces Type Family Room, Keeping Room, Outside
Window Features None
Appliance Dishwasher, Disposal, Double Oven, Gas Cooktop, Microwave, Range Hood, Refrigerator
Laundry Laundry Room
Exterior
Exterior Feature Balcony, Private Front Entry, Private Rear Entry, Private Yard, Rain Gutters
Garage Attached, Driveway, Garage, Garage Door Opener, Garage Faces Front, Kitchen Level, Level Driveway
Garage Spaces 3.0
Fence Back Yard, Fenced, Privacy, Wood
Pool None
Community Features Clubhouse, Fishing, Homeowners Assoc, Lake, Near Trails/Greenway, Park, Playground, Pool, Restaurant, Sidewalks, Street Lights, Tennis Court(s)
Utilities Available Cable Available, Electricity Available, Natural Gas Available, Phone Available, Sewer Available, Water Available
Waterfront Description None
View Other
Roof Type Composition
Street Surface Paved
Accessibility None
Handicap Access None
Porch Covered, Front Porch, Patio
Total Parking Spaces 3
Building
Lot Description Back Yard, Front Yard, Landscaped, Level, Private
Story Two
Foundation Slab
Sewer Public Sewer
Water Public
Architectural Style Traditional
Level or Stories Two
Structure Type Brick Front, Cement Siding, Concrete
New Construction No
Construction Status Resale
Schools
Elementary Schools White Oak - Gwinnett
Middle Schools Lanier
High Schools Lanier
Others
HOA Fee Include Maintenance Structure, Maintenance Grounds, Swim/Tennis
Senior Community no
Restrictions false
Tax ID R7350 181
Ownership Fee Simple
Financing no
Special Listing Condition None
Read Less Info
Want to know what your home might be worth? Contact us for a FREE valuation!

Our team is ready to help you sell your home for the highest possible price ASAP

Bought with EXP Realty, LLC.

"My job is to find and attract mastery-based agents to the office, protect the culture, and make sure everyone is happy! "






