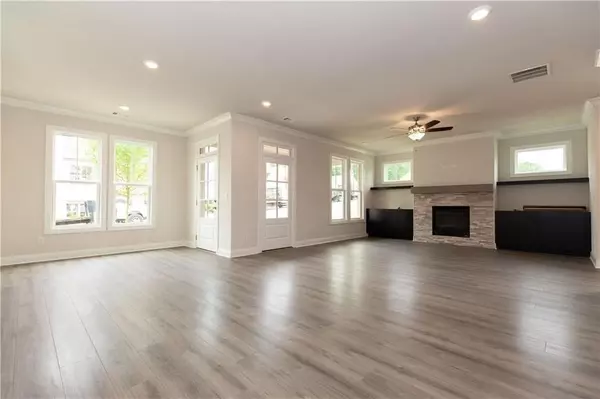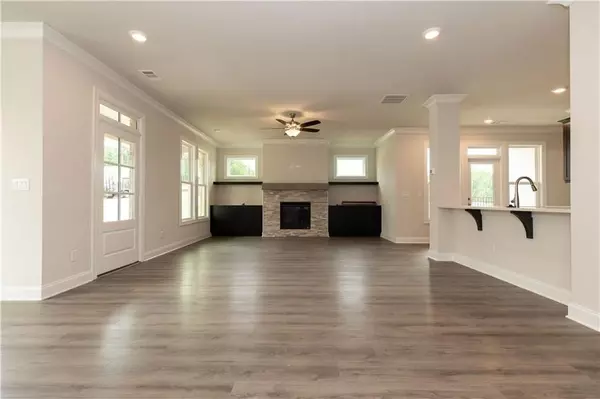$718,885
$743,055
3.3%For more information regarding the value of a property, please contact us for a free consultation.
4 Beds
3 Baths
2,483 SqFt
SOLD DATE : 09/26/2022
Key Details
Sold Price $718,885
Property Type Single Family Home
Sub Type Single Family Residence
Listing Status Sold
Purchase Type For Sale
Square Footage 2,483 sqft
Price per Sqft $289
Subdivision Central Park At Deerfield
MLS Listing ID 7022515
Sold Date 09/26/22
Style Traditional
Bedrooms 4
Full Baths 3
Construction Status Under Construction
HOA Fees $185
HOA Y/N Yes
Year Built 2022
Tax Year 2022
Lot Size 4,791 Sqft
Acres 0.11
Property Description
Owens D (Home Site 275) by The Providence Group! You MUST SEE this GOURGEOUS OPEN LAYOUT FILLED WITH DESIGN & UPGRADE OPTIONS! Floor plan features Chef's Kitchen with massive island & walk in pantry overlooking Family Room w/ Gas Fireplace & Dining area as well as Covered Patio. Guest Retreat on main tucked at rear of the home for privacy with walk-in Shower. Upstairs is oversized Owner's Bedroom w/His & Hers Closets, Spa-like bath including Walk-in shower with seating bench, separate vanities and linen closet. Two additional Bedrooms upstairs share jack & jill Bath. Over $37K worth of options included in listing price! Estimated completion September-October 2022 - for 3D Tour Visit Builder Website. Sought after Denmark High School Cluster! Fantastic gated community with 13 Acre Central Park with Walking Trail, Clubhouse, Pool, Tennis, Playgrounds and HOA Maintained Lawns. Best of all, this well-situated location means you can take advantage of low Forsyth taxes while enjoying a fantastic Alpharetta lifestyle! Less than two miles to the New Halcyon! and 4 miles from Alpharetta's thriving Downtown or the beckoning streets of Avalon. $10,000 closing costs or interest rate buy-down with use of Green Brick Mortgage for Buyer's financing. 1-2-8 year Warranty. [The Owens]
Location
State GA
County Forsyth
Lake Name None
Rooms
Bedroom Description Split Bedroom Plan
Other Rooms None
Basement None
Main Level Bedrooms 1
Dining Room Great Room, Open Concept
Interior
Interior Features Disappearing Attic Stairs, Double Vanity, High Ceilings 9 ft Main, High Ceilings 9 ft Upper, High Speed Internet, His and Hers Closets, Low Flow Plumbing Fixtures, Walk-In Closet(s)
Heating Natural Gas, Zoned
Cooling Ceiling Fan(s), Central Air, Zoned
Flooring Carpet, Hardwood
Fireplaces Number 1
Fireplaces Type Factory Built, Gas Log, Great Room
Window Features Insulated Windows
Appliance Dishwasher, Disposal, Electric Oven, ENERGY STAR Qualified Appliances, Gas Cooktop, Gas Water Heater, Microwave, Range Hood
Laundry In Hall, Laundry Room, Upper Level
Exterior
Exterior Feature Courtyard, Private Yard
Garage Attached, Garage, Garage Door Opener, Garage Faces Rear, Kitchen Level, Level Driveway
Garage Spaces 2.0
Fence None
Pool None
Community Features Catering Kitchen, Clubhouse, Gated, Homeowners Assoc, Near Shopping, Near Trails/Greenway, Park, Playground, Pool, Sidewalks, Street Lights, Tennis Court(s)
Utilities Available Cable Available, Electricity Available, Natural Gas Available, Phone Available, Sewer Available, Underground Utilities, Water Available
Waterfront Description None
View Other
Roof Type Composition, Ridge Vents, Shingle
Street Surface Asphalt
Accessibility None
Handicap Access None
Porch Covered, Front Porch, Patio
Total Parking Spaces 2
Building
Lot Description Back Yard, Corner Lot, Front Yard, Landscaped, Level
Story Two
Foundation Slab
Sewer Public Sewer
Water Public
Architectural Style Traditional
Level or Stories Two
Structure Type Brick Front, Cement Siding
New Construction No
Construction Status Under Construction
Schools
Elementary Schools Brandywine
Middle Schools Desana
High Schools Denmark High School
Others
HOA Fee Include Maintenance Grounds, Reserve Fund, Swim/Tennis, Trash
Senior Community no
Restrictions true
Tax ID 021 949
Acceptable Financing Cash, Conventional
Listing Terms Cash, Conventional
Special Listing Condition None
Read Less Info
Want to know what your home might be worth? Contact us for a FREE valuation!

Our team is ready to help you sell your home for the highest possible price ASAP

Bought with Atlanta Fine Homes Sotheby's International

"My job is to find and attract mastery-based agents to the office, protect the culture, and make sure everyone is happy! "






