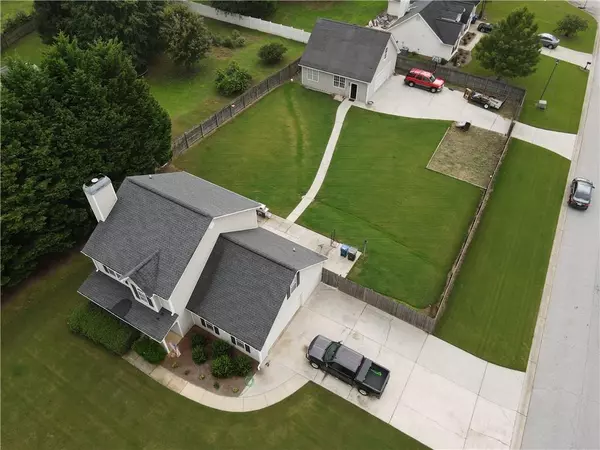$364,900
$364,900
For more information regarding the value of a property, please contact us for a free consultation.
4 Beds
2.5 Baths
1,788 SqFt
SOLD DATE : 09/23/2022
Key Details
Sold Price $364,900
Property Type Single Family Home
Sub Type Single Family Residence
Listing Status Sold
Purchase Type For Sale
Square Footage 1,788 sqft
Price per Sqft $204
Subdivision Hidden Creek
MLS Listing ID 7087233
Sold Date 09/23/22
Style Traditional
Bedrooms 4
Full Baths 2
Half Baths 1
Construction Status Resale
HOA Fees $80
HOA Y/N No
Year Built 2000
Annual Tax Amount $3,269
Tax Year 2021
Lot Size 0.510 Acres
Acres 0.51
Property Description
HONEY, STOP THE CAR! You won't want to miss this Gorgeous 4bed/2.5 bath home with a 30x30 TWO-STORY detached WORKSHOP in the Sharon Elementary School District. This home has not only been maintained by the same owner since it was built, it comes with awesome features! This home is complete with a beautiful entry foyer, Beautiful New Wood floors in the living room, an Eat-In kitchen with a separate dining room (or flex-space), White Appliances, White Cabinetry, Walk-in closets, and sits on just over a ½ acre with a flat back yard! Invite your friends over to watch the big game; the open floor plan is perfect for entertaining inside, and you can take the party outside on the back patio which has been extended with concrete, and well maintained. Looking for the ultimate Workshop or "She-Shed"? This one comes complete with 200 amps of electrical, 9ft ceilings on the lower level, 8ft ceilings on the upper, a 16ft heavy duty door, Roof Ventilation, and its own private driveway, paved and gated in the back yard. Schedule your showing before this home is gone!
(Stay tuned, more pics to come!)
Location
State GA
County Walton
Lake Name None
Rooms
Bedroom Description None
Other Rooms Garage(s)
Basement None
Dining Room Open Concept
Interior
Interior Features Double Vanity, Entrance Foyer, High Speed Internet, Walk-In Closet(s)
Heating Central
Cooling Central Air
Flooring Carpet, Hardwood
Fireplaces Number 1
Fireplaces Type Living Room
Window Features None
Appliance Dishwasher, Electric Oven, Microwave
Laundry In Hall, Main Level
Exterior
Exterior Feature Private Rear Entry, Private Yard, Rain Gutters, Storage
Garage Attached, Detached, Driveway, Garage, Kitchen Level, Level Driveway
Garage Spaces 4.0
Fence Privacy
Pool None
Community Features Sidewalks
Utilities Available Cable Available, Electricity Available
Waterfront Description None
View Rural
Roof Type Shingle
Street Surface Other
Accessibility None
Handicap Access None
Porch Front Porch, Patio
Total Parking Spaces 4
Building
Lot Description Back Yard, Corner Lot, Front Yard, Landscaped, Level
Story Two
Foundation Slab
Sewer Septic Tank
Water Public
Architectural Style Traditional
Level or Stories Two
Structure Type Vinyl Siding
New Construction No
Construction Status Resale
Schools
Elementary Schools Sharon - Walton
Middle Schools Loganville
High Schools Loganville
Others
Senior Community no
Restrictions false
Tax ID N002C00000033000
Ownership Fee Simple
Acceptable Financing Cash, Conventional
Listing Terms Cash, Conventional
Financing no
Special Listing Condition None
Read Less Info
Want to know what your home might be worth? Contact us for a FREE valuation!

Our team is ready to help you sell your home for the highest possible price ASAP

Bought with EXP Realty, LLC.

"My job is to find and attract mastery-based agents to the office, protect the culture, and make sure everyone is happy! "






