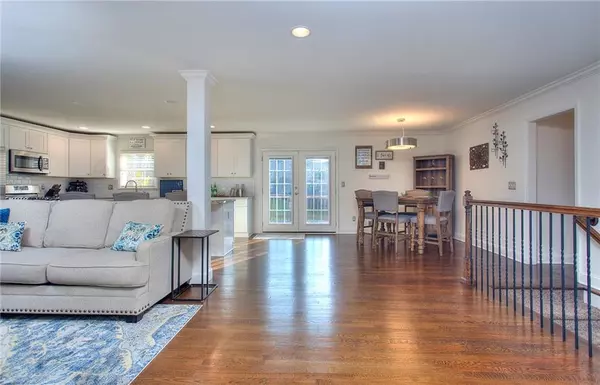$577,500
$550,000
5.0%For more information regarding the value of a property, please contact us for a free consultation.
4 Beds
3 Baths
2,800 SqFt
SOLD DATE : 10/10/2022
Key Details
Sold Price $577,500
Property Type Single Family Home
Sub Type Single Family Residence
Listing Status Sold
Purchase Type For Sale
Square Footage 2,800 sqft
Price per Sqft $206
Subdivision Stonehaven At Vinings
MLS Listing ID 7115567
Sold Date 10/10/22
Style Ranch, Traditional
Bedrooms 4
Full Baths 3
Construction Status Updated/Remodeled
HOA Y/N No
Year Built 1967
Annual Tax Amount $4,463
Tax Year 2021
Lot Size 0.540 Acres
Acres 0.54
Property Description
Welcome to this stunning 4 bed/3bath Smyrna beauty! This fully renovated ranch on a finished basement sits on a wonderful ½ acre lot easily accessible from I-285 and perfectly located within 10 minutes of key amenities: The Battery @ Truist Park, Cumberland Mall, the Silver Comet Trail, Restaurants, Home Depot, etc. You’re sure to appreciate the craftsmanship and warmth of this home, originally built in 1967 and totally updated in 2017 with new roof, new HVAC, new electrical, new plumbing, new windows, and fixtures (plumbing & lighting). All interiors are modern and fresh with fantastic hardwood floors throughout the main level, updated open concept kitchen with new cabinets, granite counters, and large center island. Bathrooms have also been updated with granite counters and beautifully tiled tub and showers. Greet guests and feel the warmth of the family room wood burning fireplace. The renovated basement serves as a second family room/entertainment center highlighted by another fully functional wood burning fireplace, updated bath, and 4th bedroom/office. Don’t forget to entertain and play in the expansive fenced backyard or cookout, sit back and relax on the huge stained-wood deck. A great home perfectly located in the sought after Stonehaven at Vinings subdivision.
Location
State GA
County Cobb
Lake Name None
Rooms
Bedroom Description Master on Main
Other Rooms None
Basement Driveway Access, Exterior Entry, Finished, Partial
Main Level Bedrooms 3
Dining Room Great Room, Open Concept
Interior
Interior Features Disappearing Attic Stairs, High Speed Internet
Heating Central, Natural Gas
Cooling Ceiling Fan(s), Central Air
Flooring Carpet, Ceramic Tile, Hardwood
Fireplaces Number 2
Fireplaces Type Basement, Family Room
Window Features Double Pane Windows, Insulated Windows
Appliance Dishwasher, Gas Range, Gas Water Heater
Laundry Laundry Room, Lower Level
Exterior
Garage Attached, Drive Under Main Level, Garage, Garage Faces Side
Garage Spaces 2.0
Fence Back Yard, Wood
Pool None
Community Features Homeowners Assoc, Near Schools, Near Shopping, Near Trails/Greenway, Sidewalks, Street Lights
Utilities Available Cable Available, Electricity Available, Natural Gas Available, Phone Available, Sewer Available, Underground Utilities, Water Available
Waterfront Description None
View City
Roof Type Composition, Shingle
Street Surface Asphalt
Accessibility None
Handicap Access None
Porch Deck, Front Porch
Total Parking Spaces 6
Building
Lot Description Back Yard, Front Yard, Landscaped, Sloped
Story Two
Foundation Pillar/Post/Pier
Sewer Public Sewer
Water Public
Architectural Style Ranch, Traditional
Level or Stories Two
Structure Type Brick 4 Sides
New Construction No
Construction Status Updated/Remodeled
Schools
Elementary Schools Nickajack
Middle Schools Campbell
High Schools Campbell
Others
Senior Community no
Restrictions false
Tax ID 17069700410
Ownership Fee Simple
Special Listing Condition None
Read Less Info
Want to know what your home might be worth? Contact us for a FREE valuation!

Our team is ready to help you sell your home for the highest possible price ASAP

Bought with EXP Realty, LLC.

"My job is to find and attract mastery-based agents to the office, protect the culture, and make sure everyone is happy! "






