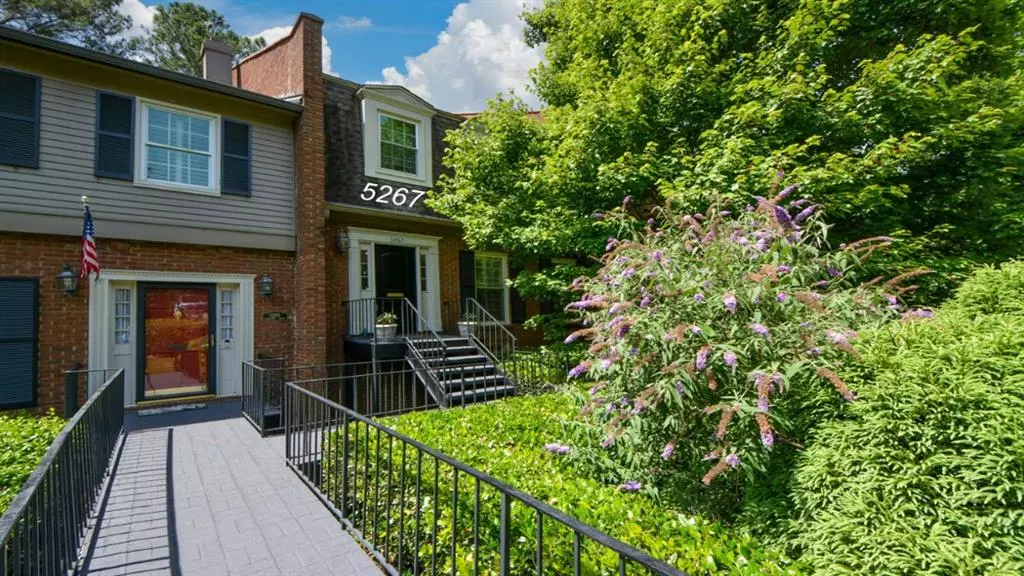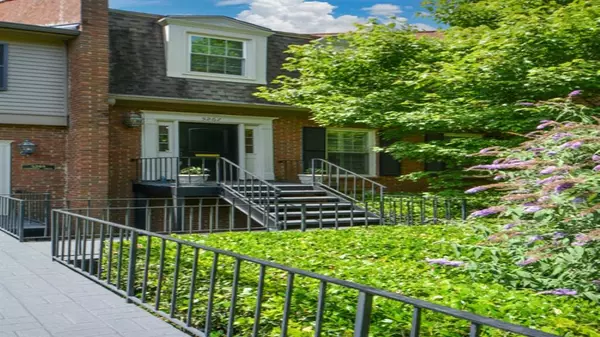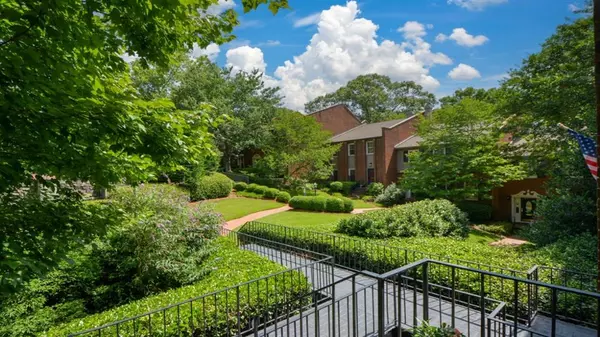$455,000
$465,000
2.2%For more information regarding the value of a property, please contact us for a free consultation.
3 Beds
3.5 Baths
2,412 SqFt
SOLD DATE : 09/15/2022
Key Details
Sold Price $455,000
Property Type Townhouse
Sub Type Townhouse
Listing Status Sold
Purchase Type For Sale
Square Footage 2,412 sqft
Price per Sqft $188
Subdivision The Glenridge
MLS Listing ID 7061332
Sold Date 09/15/22
Style Townhouse
Bedrooms 3
Full Baths 3
Half Baths 1
Construction Status Updated/Remodeled
HOA Fees $496
HOA Y/N Yes
Year Built 1972
Annual Tax Amount $3,270
Tax Year 2021
Lot Size 2,395 Sqft
Acres 0.055
Property Description
NOTE: 2412 Sq Ft total on upper 2 levels + 1206 Sq Ft. Finished Sq. Lower Level w/Full Bath. TOTAL SQ is 3618.
- BIG & BEAUTIFUL! More like a private home than a condo. Located in a small, secluded community with cobblestone streets. Built of solid concrete block w/brick & siding. Block firewalls offer safety and a sound barrier. Wide elegant tiled entry foyer leads to Updated kitchen with new cabinets, Granite Countertops, Breakfast rm & a walk-in Laundry/Pantry. Open floor plan with Living Rm & Dining Room. Double French doors to deck. Bright Sunroom. Coffered 9' ceiling and wide moldings throughout main. New outside white window surrounds.
UPSTAIRS: Enormous Owner's Suite 18' long by 13' wide with an additional attached, huge closet 8' by 12' w/wide shelves & hanging space. 2 more generous size bedrooms 14 X12 w/full Updated bath. There are 2 zoned HVAC systems w/brand new thermostats & condensers. Pull-down Attic stair w/extra over code insulation. Lotza' extra closets.
Incredible space on Finished Lower-level w/bar, added bookcases, full bath w/large closet. Great guest space can be multi-purpose area. Double Garage doors with new electric openers. Follow the "Walking Inside Tour" with so many questions answered. Community Pool & neighborhood Gazebo. Well-managed Community Association. #5267 has the best, beautiful park-like views from the front door & windows. Front yard looks & feels like an enclosed courtyard. Sidewalks & Streetlights. Not car dependent: MARTA Bus on the corner; easy access to "Pill Hill" & 3 MARTA Stations. Walk to Whole Foods, Kroger, Sprouts, Trader Joe's, Sandy Springs Performing Arts Center.
NOTE: VACANT - EXCEPT for the large Owner's Suite. Owner only there evenings. Fall in love with the Neighbors & Sandy Springs. Come for a visit - stay for a lifetime!
Location
State GA
County Fulton
Lake Name None
Rooms
Bedroom Description Oversized Master
Other Rooms Garage(s), Gazebo
Basement Daylight, Driveway Access, Exterior Entry, Finished, Finished Bath
Dining Room Open Concept, Separate Dining Room
Interior
Interior Features Bookcases, Coffered Ceiling(s), Disappearing Attic Stairs, Double Vanity, Entrance Foyer, Entrance Foyer 2 Story, High Ceilings 9 ft Main, Walk-In Closet(s)
Heating Forced Air, Zoned
Cooling Ceiling Fan(s), Central Air, Zoned
Flooring Carpet, Ceramic Tile, Hardwood, Other
Fireplaces Number 1
Fireplaces Type Decorative, Factory Built, Living Room
Window Features Double Pane Windows, Insulated Windows, Plantation Shutters
Appliance Dishwasher, Disposal, Dryer, Electric Oven, Electric Range, Gas Water Heater, Range Hood, Refrigerator, Washer
Laundry In Kitchen, Laundry Room, Main Level
Exterior
Exterior Feature Private Front Entry, Private Rear Entry, Rain Gutters
Parking Features Drive Under Main Level, Garage, Garage Door Opener, Garage Faces Rear, Level Driveway
Garage Spaces 2.0
Fence None
Pool None
Community Features Public Transportation, Other
Utilities Available Cable Available, Electricity Available, Natural Gas Available, Phone Available, Sewer Available, Water Available, Other
Waterfront Description None
View Pool
Roof Type Composition
Street Surface Asphalt, Paved
Accessibility None
Handicap Access None
Porch Rear Porch
Total Parking Spaces 2
Building
Lot Description Front Yard, Landscaped, Level
Story Three Or More
Foundation Brick/Mortar
Sewer Public Sewer
Water Public
Architectural Style Townhouse
Level or Stories Three Or More
Structure Type Brick 4 Sides, Wood Siding
New Construction No
Construction Status Updated/Remodeled
Schools
Elementary Schools High Point
Middle Schools Ridgeview Charter
High Schools Riverwood International Charter
Others
HOA Fee Include Insurance, Maintenance Structure, Maintenance Grounds, Reserve Fund, Sewer, Swim/Tennis, Termite, Trash, Water
Senior Community no
Restrictions true
Tax ID 17 006800050354
Ownership Condominium
Financing no
Special Listing Condition None
Read Less Info
Want to know what your home might be worth? Contact us for a FREE valuation!

Our team is ready to help you sell your home for the highest possible price ASAP

Bought with Atlanta Residential Property Group
"My job is to find and attract mastery-based agents to the office, protect the culture, and make sure everyone is happy! "






