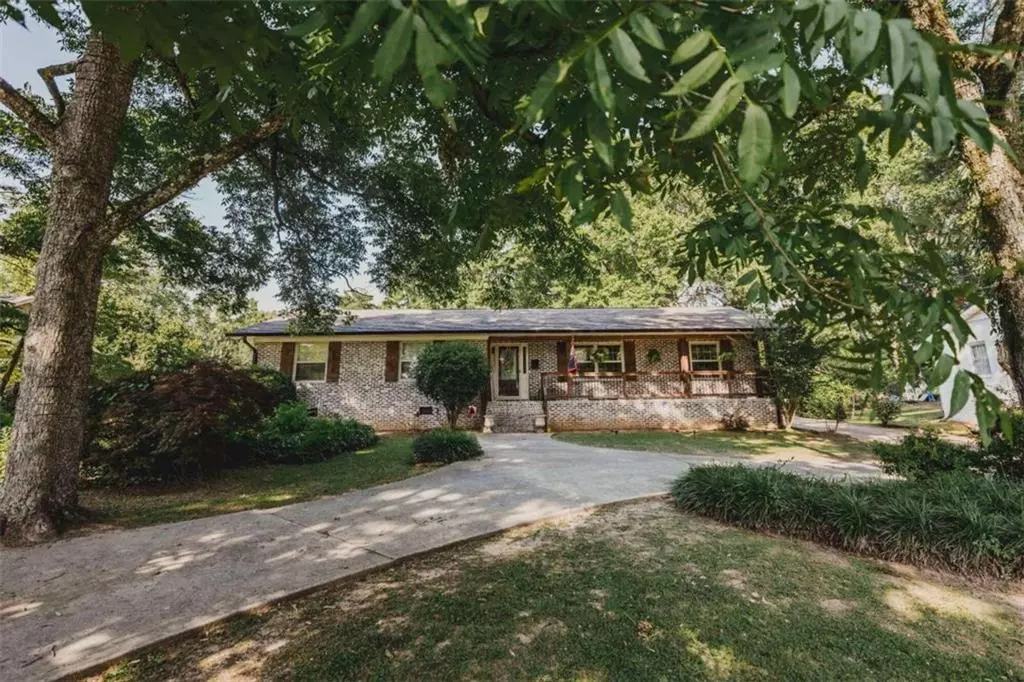$370,000
$399,000
7.3%For more information regarding the value of a property, please contact us for a free consultation.
4 Beds
3 Baths
3,189 SqFt
SOLD DATE : 10/07/2022
Key Details
Sold Price $370,000
Property Type Single Family Home
Sub Type Single Family Residence
Listing Status Sold
Purchase Type For Sale
Square Footage 3,189 sqft
Price per Sqft $116
Subdivision Na
MLS Listing ID 7072164
Sold Date 10/07/22
Style Ranch
Bedrooms 4
Full Baths 3
Construction Status Resale
HOA Y/N No
Year Built 1963
Annual Tax Amount $2,821
Tax Year 2021
Lot Size 0.630 Acres
Acres 0.63
Property Description
Prime location mixed with luxury customization! This 3189 square foot home has recently been renovated and they did not cut any corners! The floor plan offers 4 bedrooms, 3 full bathrooms, a formal and informal living area and office/playroom. Starting in the large living room you will notice the custom wood beams across the ceiling mixed with the floor-to-ceiling brick fire place and brick accent wall with built-ins. The living area flows into an open kitchen/dining area with beautiful white cabinets, stainless steel appliances and tile floors. The master bedroom has gorgeous tray ceilings, newly added recessed lighting and a dream bathroom. In the master bath you will find a custom tile shower, soaking tub, his/her sinks, custom vanities and recently updated tile floors. The other 2 bathrooms have been recently updated as well with custom vanities and showers. All of the bedrooms are large in size, offer large closets and hardwood floors. The laundry room has a folding table with a lot of cabinets for storage. In the backyard you will find a large, level, fenced in area with 24x40 shop that offers 1 bay roll up door. This home is able to join the private lake that is located seconds from the home. All of the features can't even begin to name how awesome this place is, schedule a showing today to come see it!
Location
State GA
County Polk
Lake Name None
Rooms
Bedroom Description Master on Main
Other Rooms None
Basement Crawl Space
Main Level Bedrooms 4
Dining Room Open Concept
Interior
Interior Features Beamed Ceilings, High Speed Internet
Heating Central
Cooling Central Air
Flooring Carpet, Ceramic Tile, Hardwood
Fireplaces Number 1
Fireplaces Type Living Room, Masonry
Window Features None
Appliance Dishwasher
Laundry Laundry Room, Mud Room
Exterior
Exterior Feature Private Yard
Garage Carport
Fence Back Yard
Pool None
Community Features None
Utilities Available Cable Available, Electricity Available, Natural Gas Available
Waterfront Description None
View City, Trees/Woods
Roof Type Composition
Street Surface Asphalt
Accessibility None
Handicap Access None
Porch Rear Porch
Total Parking Spaces 2
Building
Lot Description Level
Story One
Foundation Brick/Mortar
Sewer Public Sewer
Water Public
Architectural Style Ranch
Level or Stories One
Structure Type Brick 4 Sides
New Construction No
Construction Status Resale
Schools
Elementary Schools Westside - Polk
Middle Schools Cedartown
High Schools Cedartown
Others
Senior Community no
Restrictions false
Tax ID C24 006
Ownership Fee Simple
Financing no
Special Listing Condition None
Read Less Info
Want to know what your home might be worth? Contact us for a FREE valuation!

Our team is ready to help you sell your home for the highest possible price ASAP

Bought with Non FMLS Member

"My job is to find and attract mastery-based agents to the office, protect the culture, and make sure everyone is happy! "






