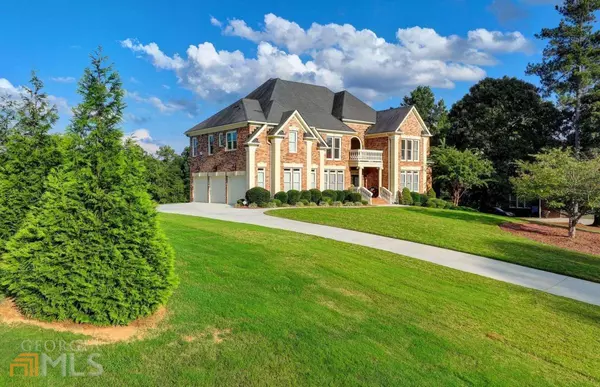Bought with Giselle Saatchi • Saatchi and Associates LLC
$685,000
$700,000
2.1%For more information regarding the value of a property, please contact us for a free consultation.
5 Beds
4.5 Baths
4,363 SqFt
SOLD DATE : 11/10/2022
Key Details
Sold Price $685,000
Property Type Single Family Home
Sub Type Single Family Residence
Listing Status Sold
Purchase Type For Sale
Square Footage 4,363 sqft
Price per Sqft $157
Subdivision Royal Lake Estates
MLS Listing ID 10092690
Sold Date 11/10/22
Style Brick 4 Side,Mediterranean
Bedrooms 5
Full Baths 4
Half Baths 1
Construction Status Resale
HOA Fees $400
HOA Y/N Yes
Year Built 2007
Annual Tax Amount $7,467
Tax Year 2022
Lot Size 1.060 Acres
Property Description
Welcome Home! Escape to your Beautiful Four Sided Brick Mediterranean Style 5 BD 4.5 BA Home with Unfinished Basement Nestled on Private Wooded Acre Lot Perfect for your Future Pool. This Gorgeous Home Boast Prestige from your Grand Two-Story Foyer Entrance with Leaded Glass Doors to the Exquisite Custom Builder Trim Package Thru-out. Enjoy Entertaining your Guest in a Chefs Dream Gourmet Eat-In Kitchen featuring Stainless 6-Burner Gas Cooktop, Double Ovens, Luxury Oversized Refrigerator/Freezer, Walk-In Pantry and Granite Countertops. Unwind on your Deck off from Breakfast/Family RM. Wine and Dine your Guest in your Cozy Fireside Keeping Rm with Wet Bar, Separate Formal Dining Rm with Butlers Pantry. This Amazing Home also features Jr. Master Suite on Main with Walk-In Shower, Laundry Rm, and Private Home Office/Study with French Doors. Upstairs offers 3 Spacious Guest Rooms w/Jack N Jill Bath and Princess Suite with Private Tiled Bath. Inviting Master Suite with Tray Ceilings, Spa Tiled Bath with Jetted Tub, Separate Tiled Shower w/Frameless Shower Door, Walk-in Closet and Separate Granite Vanities. Bring Your Imagination to finish off your Ultimate Entertaining Area in your Full Walk-Out Daylight Basement the Possibilities are Endless. Home is conveniently located off I-20 E Minutes to shopping and Dining. Thirty Minutes from Hartsfield Airport and Downtown Atlanta. Enjoy the convenience of Location and the Relaxation this Small Well Kept Secret Community has to Offer from Walking Trails and Fishing Lake. Hurry In and be the Envy of All Your Friends.
Location
State GA
County Rockdale
Rooms
Basement Bath/Stubbed, Daylight, Interior Entry, Exterior Entry, Full
Main Level Bedrooms 1
Interior
Interior Features Tray Ceiling(s), Vaulted Ceiling(s), Double Vanity, Two Story Foyer, Pulldown Attic Stairs, Tile Bath, Walk-In Closet(s), Wet Bar
Heating Natural Gas, Forced Air
Cooling Electric, Ceiling Fan(s), Central Air
Flooring Hardwood, Tile, Carpet
Fireplaces Number 3
Fireplaces Type Family Room, Master Bedroom, Gas Starter
Exterior
Exterior Feature Balcony, Sprinkler System
Garage Attached, Garage Door Opener, Garage, Kitchen Level, Side/Rear Entrance
Community Features Lake, Sidewalks, Street Lights
Utilities Available Underground Utilities, Cable Available, Electricity Available, Natural Gas Available, Phone Available, Water Available
Waterfront Description No Dock Or Boathouse,Lake
View Lake
Roof Type Composition
Building
Story Two
Foundation Pillar/Post/Pier
Sewer Septic Tank
Level or Stories Two
Structure Type Balcony,Sprinkler System
Construction Status Resale
Schools
Elementary Schools Shoal Creek
Middle Schools Edwards
High Schools Heritage
Others
Acceptable Financing Cash, Conventional
Listing Terms Cash, Conventional
Read Less Info
Want to know what your home might be worth? Contact us for a FREE valuation!

Our team is ready to help you sell your home for the highest possible price ASAP

© 2024 Georgia Multiple Listing Service. All Rights Reserved.

"My job is to find and attract mastery-based agents to the office, protect the culture, and make sure everyone is happy! "






