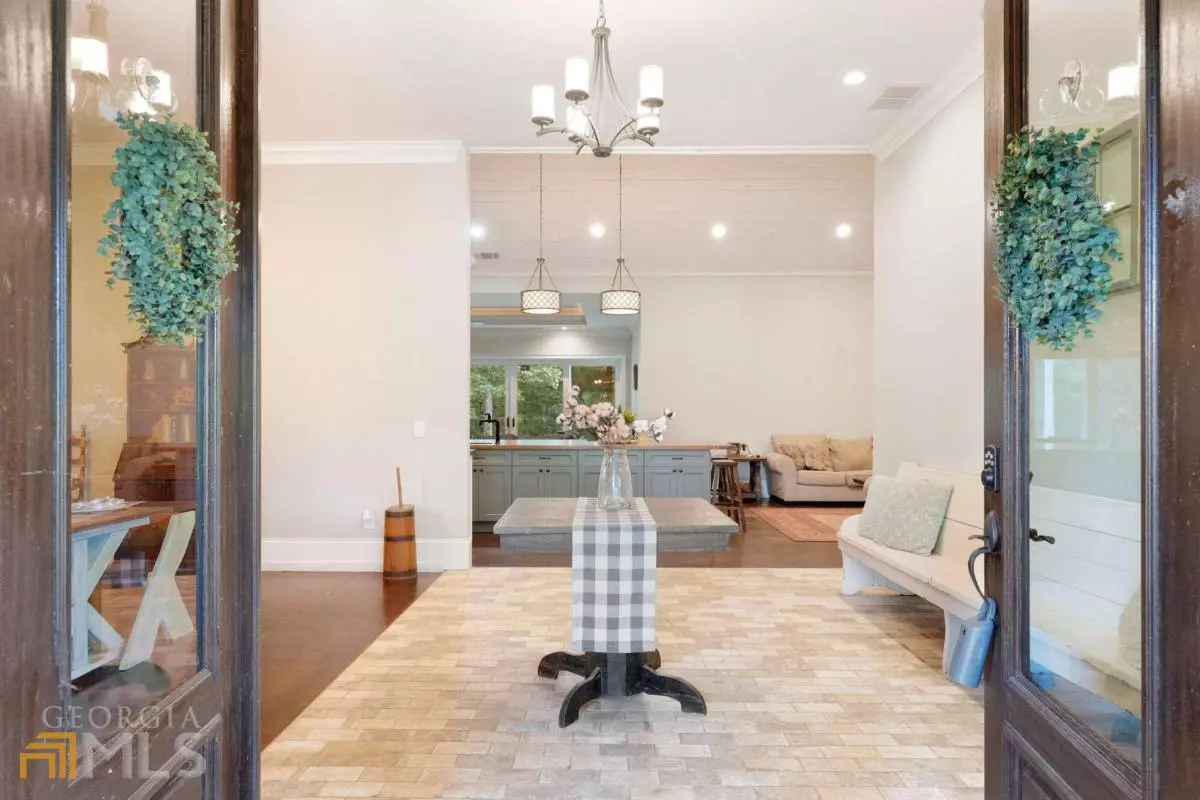Bought with Judy Winters • Buffington RE Group, LLC
$780,000
$850,000
8.2%For more information regarding the value of a property, please contact us for a free consultation.
4 Beds
3 Baths
3,836 SqFt
SOLD DATE : 11/23/2022
Key Details
Sold Price $780,000
Property Type Single Family Home
Sub Type Other
Listing Status Sold
Purchase Type For Sale
Square Footage 3,836 sqft
Price per Sqft $203
Subdivision None
MLS Listing ID 10093282
Sold Date 11/23/22
Style Other
Bedrooms 4
Full Baths 3
Construction Status Resale
HOA Y/N No
Year Built 2018
Annual Tax Amount $5,037
Tax Year 2021
Lot Size 15.250 Acres
Property Description
This "barndominium" is a country oasis offering private and serene surroundings along with all the interior upgrades your family will enjoy. This private 3,836 SF home has 4 bedrooms and 3 bathrooms, along with two additional metal buildings on the 15.25 acre property. The home is nestled onto the large property with gorgeous trees surrounding it. Walk in through the exterior double doors into a large foyer adjacent to the spacious dining area. This open concept floor plan is a true ranch style highlighting an upgraded kitchen with stainless steel appliances like the french door refrigerator. The kitchen boasts an extended island with tons of storage, a farm house sink and secondary sink. You'll love cooking huge meals with the double oven and gas stove. The coffee bar area is just next to the roomy pantry that's already equipped with shelving. Just off the kitchen there are two spacious sitting areas. The larger living room is adorned with trey ceilings and beautiful wall length glass sliding doors that open out onto the wrap around patio. The patio is the perfect place for rocking chairs and a grill to entertain your family and friends. The sizable laundry room also acts as a mud room with plenty of storage. The master suite is enormous with a sitting area, bedroom, huge walk-in closet with shelving units, dual sinks in the bathroom, along with a relaxing claw-foot tub and walk-in shower. The additional three bedrooms are perfect for a family and entertaining guests. There is even room for an office or play room! The entire house contains charming touches that are both elegant and unique with fixtures and hardware choices. The two supplementary metal buildings are roughed in and dried in with an approved septic permit, one building even has two drive-in doors. This idyllic property and charming one story home is one you have to see in person, but hurry before someone snatches it off the market!
Location
State GA
County Hall
Rooms
Basement None
Main Level Bedrooms 4
Interior
Interior Features Tray Ceiling(s), High Ceilings, Double Vanity, Soaking Tub, Separate Shower, Tile Bath, Walk-In Closet(s), Master On Main Level
Heating Electric
Cooling Central Air
Flooring Other
Exterior
Garage None
Fence Other
Community Features None
Utilities Available Other
Roof Type Metal
Building
Story One
Foundation Slab
Sewer Septic Tank
Level or Stories One
Construction Status Resale
Schools
Elementary Schools Tadmore
Middle Schools East Hall
High Schools East Hall
Others
Acceptable Financing Cash, Conventional
Listing Terms Cash, Conventional
Financing Cash
Read Less Info
Want to know what your home might be worth? Contact us for a FREE valuation!

Our team is ready to help you sell your home for the highest possible price ASAP

© 2024 Georgia Multiple Listing Service. All Rights Reserved.

"My job is to find and attract mastery-based agents to the office, protect the culture, and make sure everyone is happy! "






